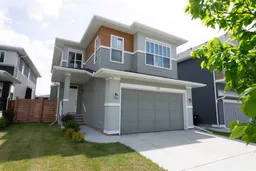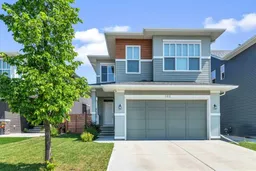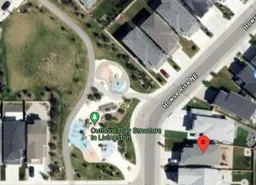Are you looking for a family home that has it all including an amazing location?! This stunning home built by Cedarbrae Homes has numerous added upgrades! It boasts over 3,000 square feet of beautifully developed space, features 4 bedrooms, 3.5 bathrooms, a fully developed basement, drywalled garage, and an expansive back yard with huge deck. Located right across the street from the fantastic Livingston Outdoor Play Structure and park, this home is also a block away from the Livingston Hub, which is a massive entertainment and community centre for the exclusive use of Livingston residents (splash park, gymnasiums and sports courts, room rentals, fitness and art programs, soccer fields, landscaped parks, pathways, and community ice rinks) Inside this home, you will enjoy the expansive open-concept floor plan: The contemporary kitchen is a chef's delight, featuring sleek white cabinets, quartz countertops, a massive island, and top-of-the-line stainless steel appliances. The rear of the home is adorned with oversized upgraded windows and blinds, flooding the main floor with natural light and creating a warm, inviting atmosphere. The elegant touch of oversized 8-foot doors throughout the home adds a touch of grandeur and sophistication. Outside, you'll find a fantastic yard - a huge grass area for the kids to play, a fun firepit area and a custom large deck ideal for hosting gatherings. The upper level is designed for comfort and convenience, offering a primary bedroom with a generous walk-in closet and a luxurious 5-piece ensuite. Two additional bedrooms, a laundry room and a large bonus room provide ample space for family and guests. The fully developed basement is a versatile space, featuring an additional bedroom, a full bathroom, and a large recreation room, perfect for a home gym, theater, or play area. You’ll also notice that this home as a tankless water heater and Central Air Conditioning to add comfort to your lifestyle. This is one of those rare finds that has been meticulously cared for, making it the perfect home to invest in. And with its excellent location and access to top-notch amenities, this home is ideal for families seeking a blend of luxury, convenience, and community. (Please note this home has now experienced hail damage from the August 5 storm and is undergoing an insurance claim. Roof has been newly shingled. Other items addressed in hail claim are new front windows and new garage door. The contractor has been prepaid and any outstanding work to be completed will be transferred to the new owner at no cost to them.)
Inclusions: Built-In Oven,Central Air Conditioner,Dishwasher,Garburator,Gas Range,Microwave,Range Hood,Refrigerator,Window Coverings
 42Listing by pillar 9®
42Listing by pillar 9® 42
42 Listing by pillar 9®
Listing by pillar 9®
 Listing by pillar 9®
Listing by pillar 9®

