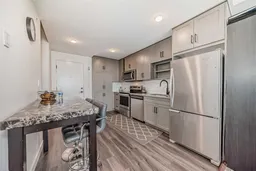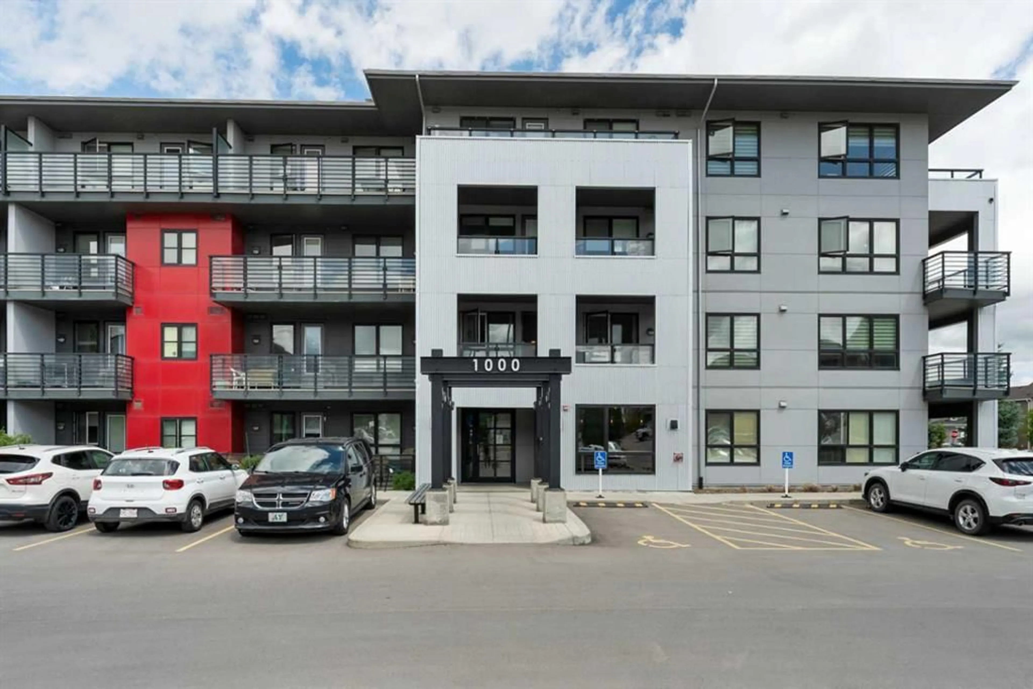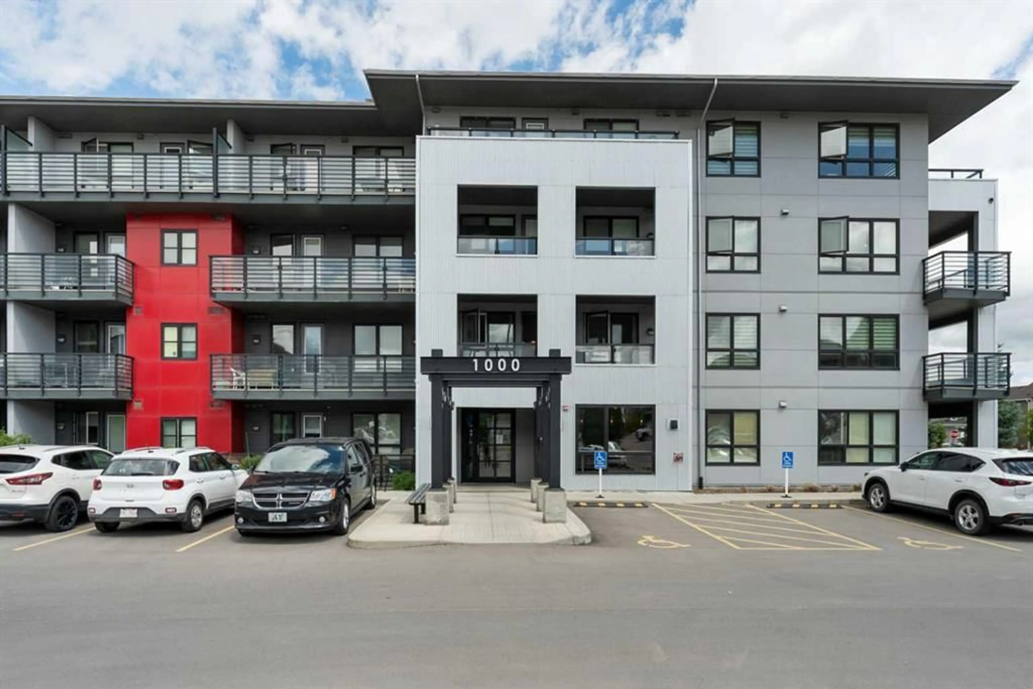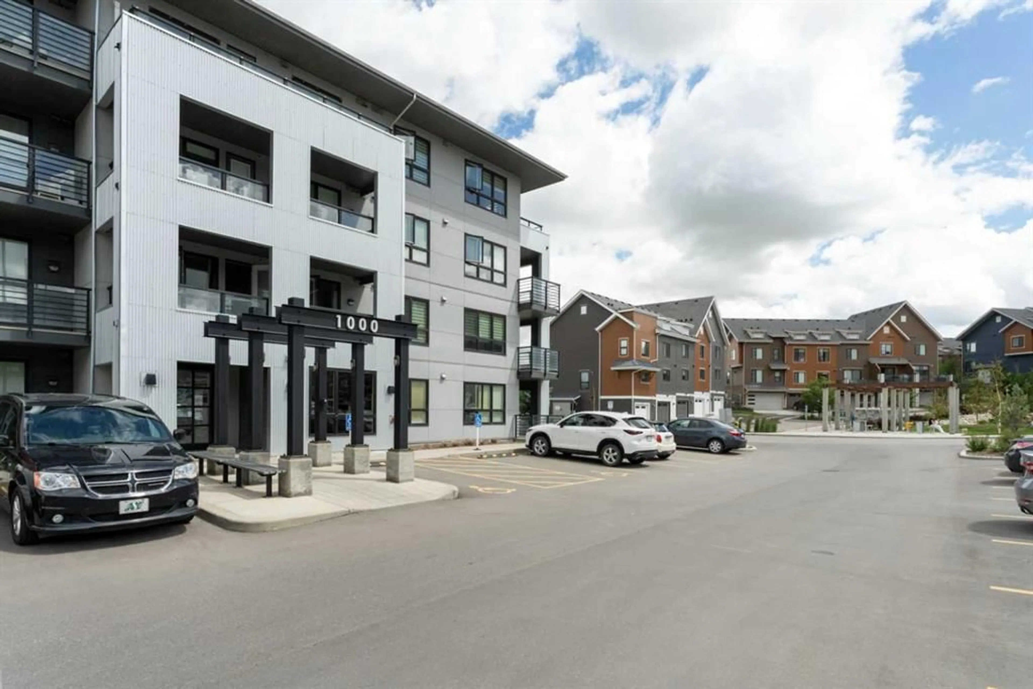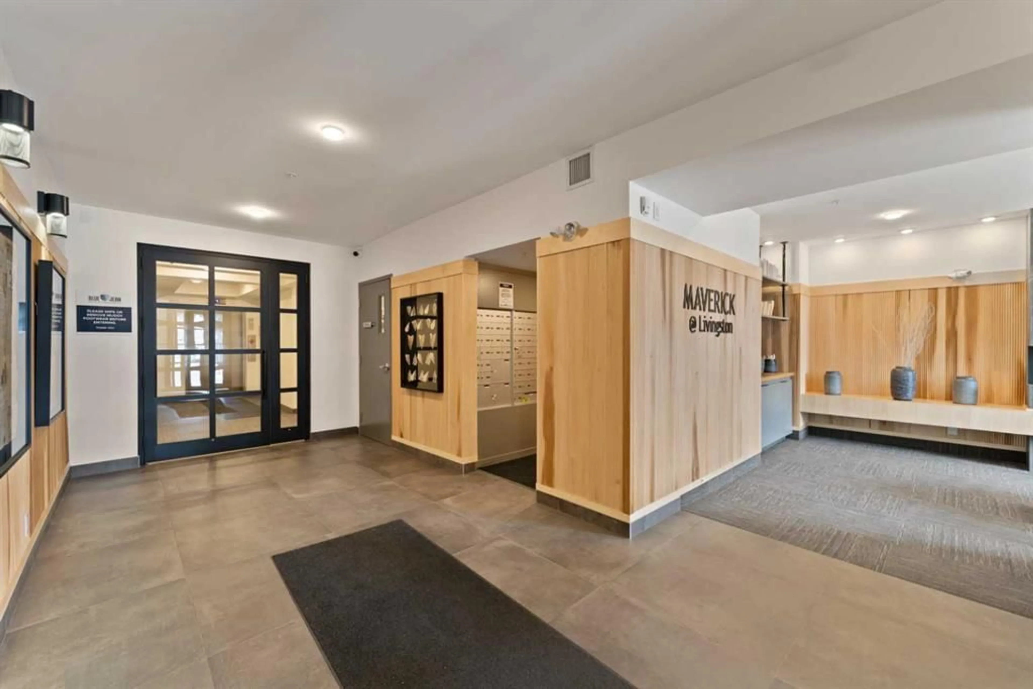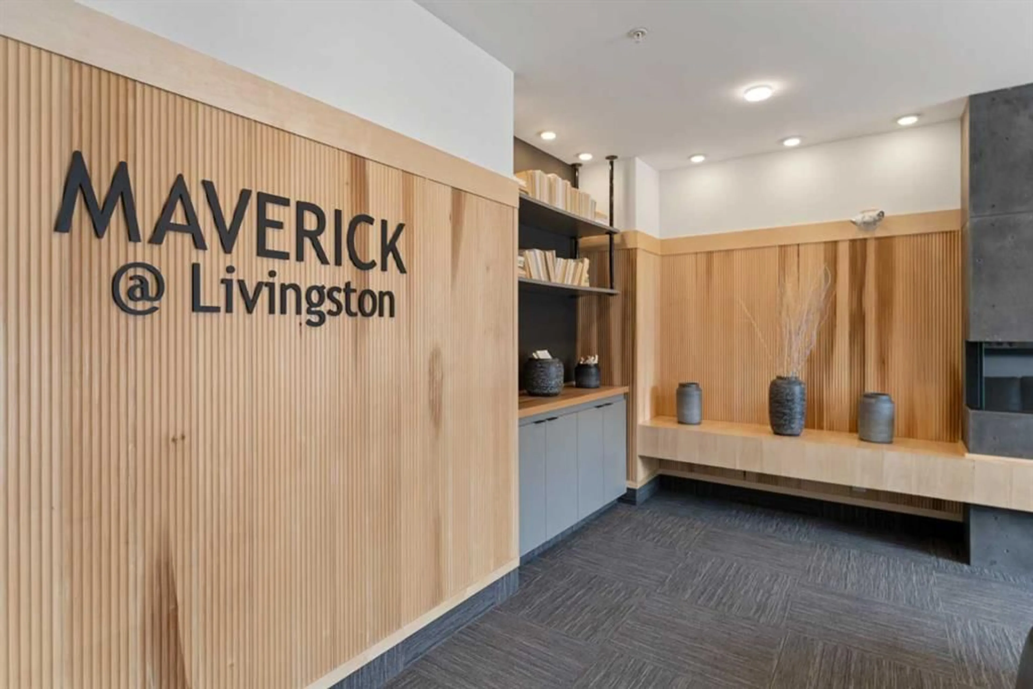350 Livingston Common #1408, Calgary, Alberta T3P 1M5
Contact us about this property
Highlights
Estimated valueThis is the price Wahi expects this property to sell for.
The calculation is powered by our Instant Home Value Estimate, which uses current market and property price trends to estimate your home’s value with a 90% accuracy rate.Not available
Price/Sqft$478/sqft
Monthly cost
Open Calculator
Description
FIRST MONTH CONDO FEES WILL BE PAID BY SELLER UPON HAVING A FIRM SALE BY AUGUST 22ND, 2025! Stop renting and own your own affordable condo! Welcome to this 1 bed, 1 bath condo located on the Top Floor, boasting an oversized balcony on the quiet side of the building offering residential views. This prestigious condo offers newer finishings and upgrades including quartz counters, S/S appliances, floor to ceiling cabinets, laminate flooring and carpet. This great unit includes a stacking washer and dryer and some in suite storage. This is a secure building with titled above ground parking and assigned storage in the parking garage (locker #24). Prime location gives you quick access to Stoney Trail, the airport, ring road, shopping and restaurants. This property is great for an investor, first time buyer or someone looking to get out of the rental market.
Property Details
Interior
Features
Main Floor
4pc Bathroom
5`8" x 7`8"Bedroom
10`1" x 11`6"Kitchen
10`0" x 13`2"Living Room
10`0" x 11`8"Exterior
Features
Parking
Garage spaces -
Garage type -
Total parking spaces 1
Condo Details
Amenities
Clubhouse, Elevator(s), Parking, Visitor Parking
Inclusions
Property History
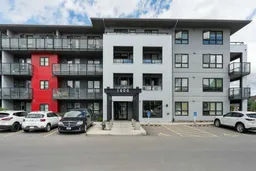 27
27