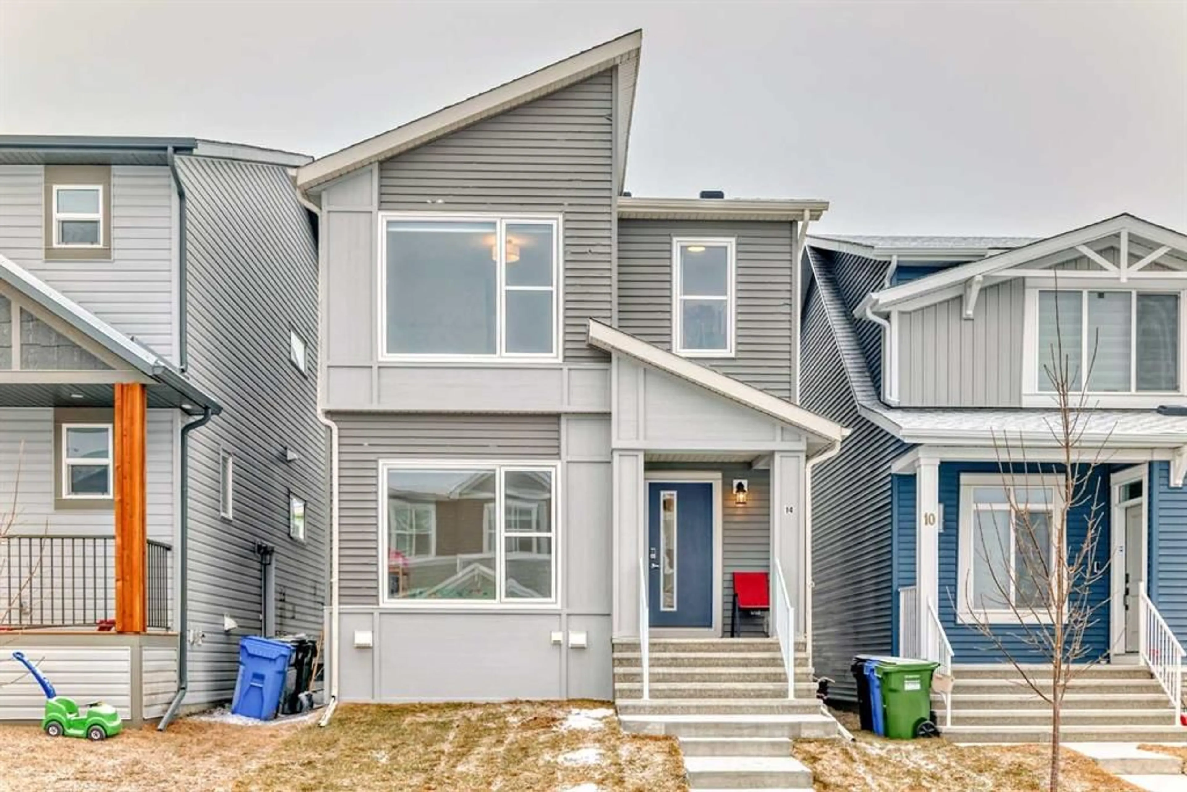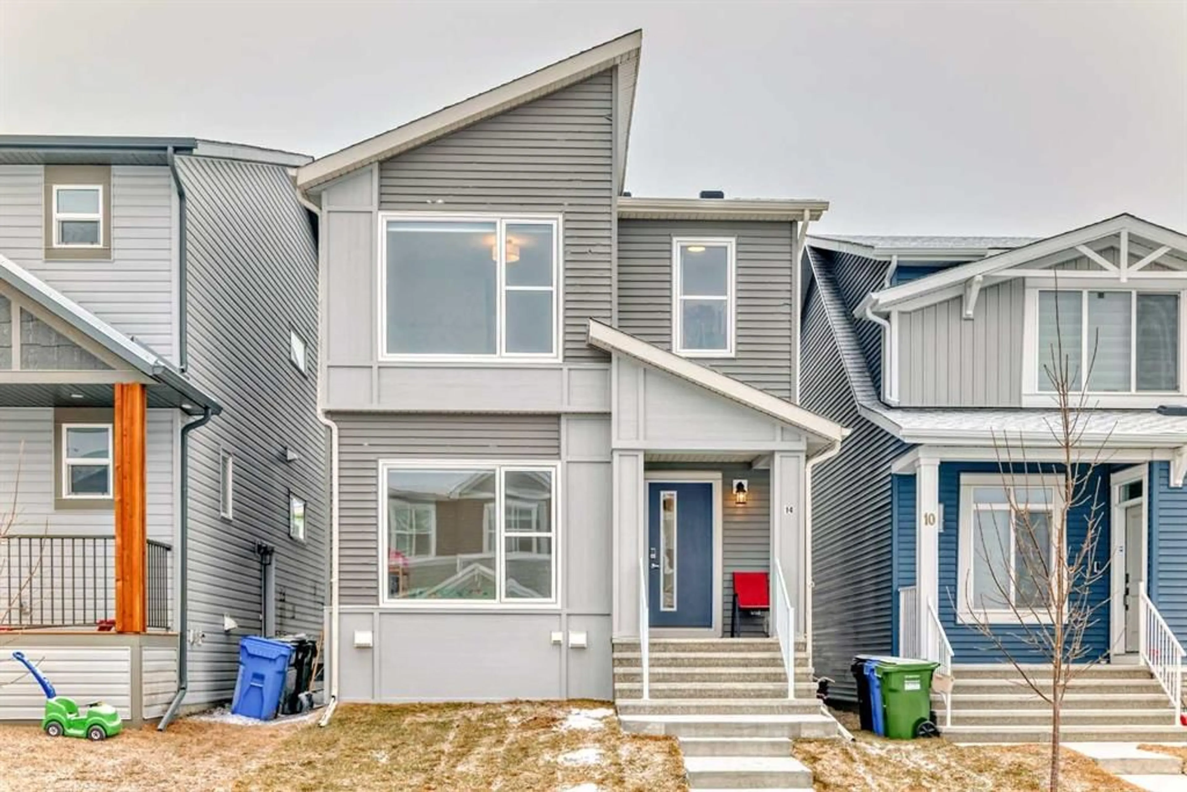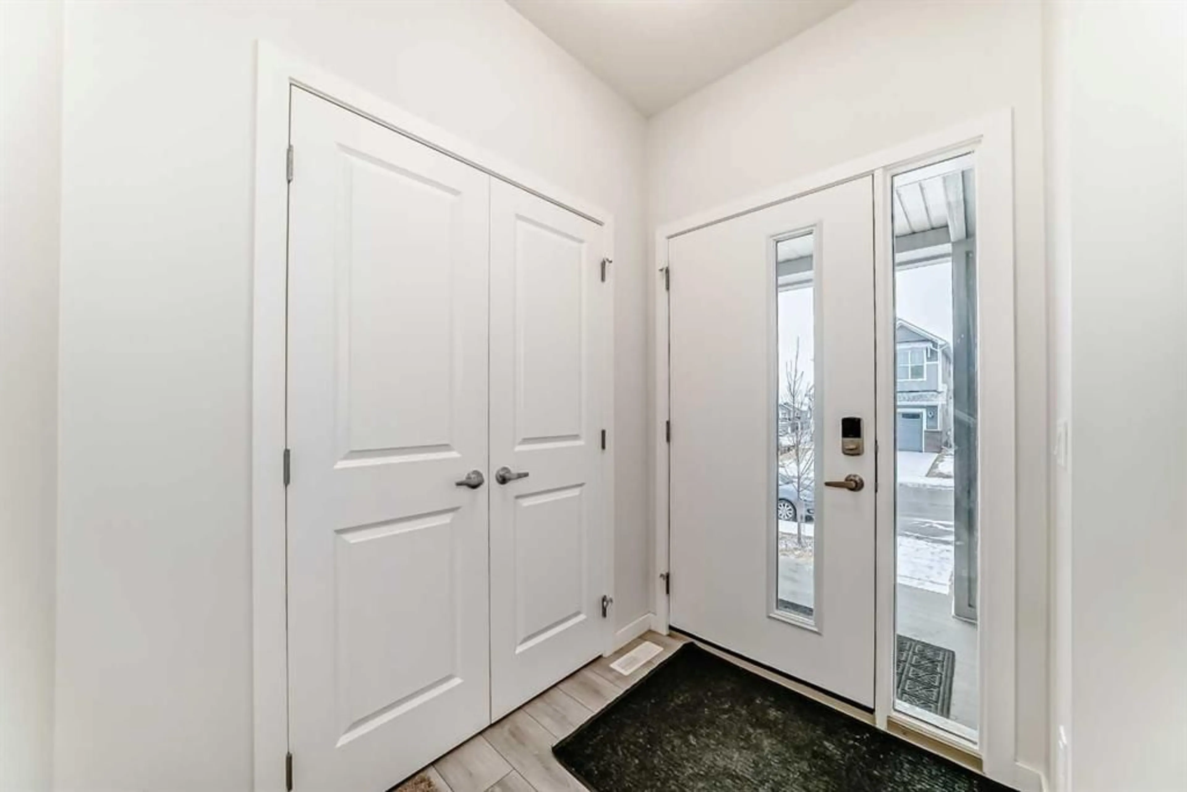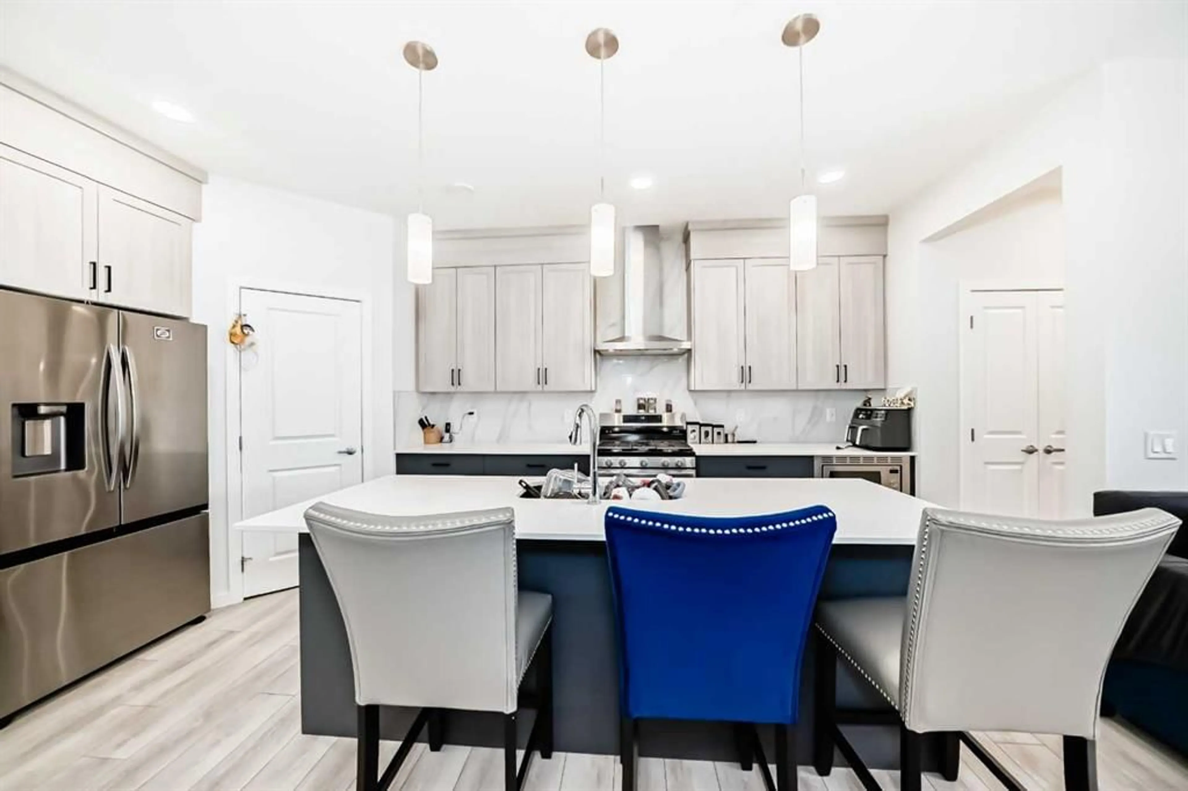14 Lucas Close, Calgary, Alberta T3P1Z5
Contact us about this property
Highlights
Estimated ValueThis is the price Wahi expects this property to sell for.
The calculation is powered by our Instant Home Value Estimate, which uses current market and property price trends to estimate your home’s value with a 90% accuracy rate.Not available
Price/Sqft$360/sqft
Est. Mortgage$2,791/mo
Maintenance fees$467/mo
Tax Amount (2024)$1,096/yr
Days On Market54 days
Description
Stunning 1800+ Sq. Ft. Home in Livingston, NW Calgary Discover this beautifully designed home in the sought-after community of Livingston, offering over 1,800 sq. ft. of modern living space. The main floor features a versatile den, a 2-piece bathroom, a spacious living room, and a stylish kitchen with a pantry. A dedicated dining area, a convenient back entrance leading to a deck, and a side entrance to the unfinished basement (with 3-piece rough-ins completed by the builder) add to the home's functionality. Upstairs, you'll find three generously sized bedrooms, including a luxurious primary suite with a private ensuite bathroom and walk-in closet. A bonus room provides extra living space, while a second full bathroom and a convenient upper-floor laundry room complete the level. This home is ideally located close to all amenities, with easy access to Stoney Trail, schools, playgrounds, movie theatres, Walmart, Costco, Superstore, and more! Don’t miss the opportunity to own this exceptional home—schedule your viewing today!
Property Details
Interior
Features
Main Floor
Entrance
6`8" x 4`10"Den
10`11" x 12`3"2pc Bathroom
4`11" x 4`8"Kitchen
12`1" x 18`0"Exterior
Features
Parking
Garage spaces 2
Garage type -
Other parking spaces 2
Total parking spaces 4
Property History
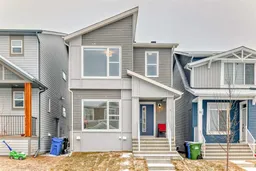 47
47
