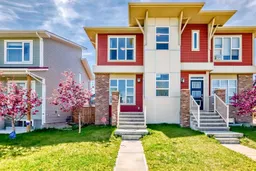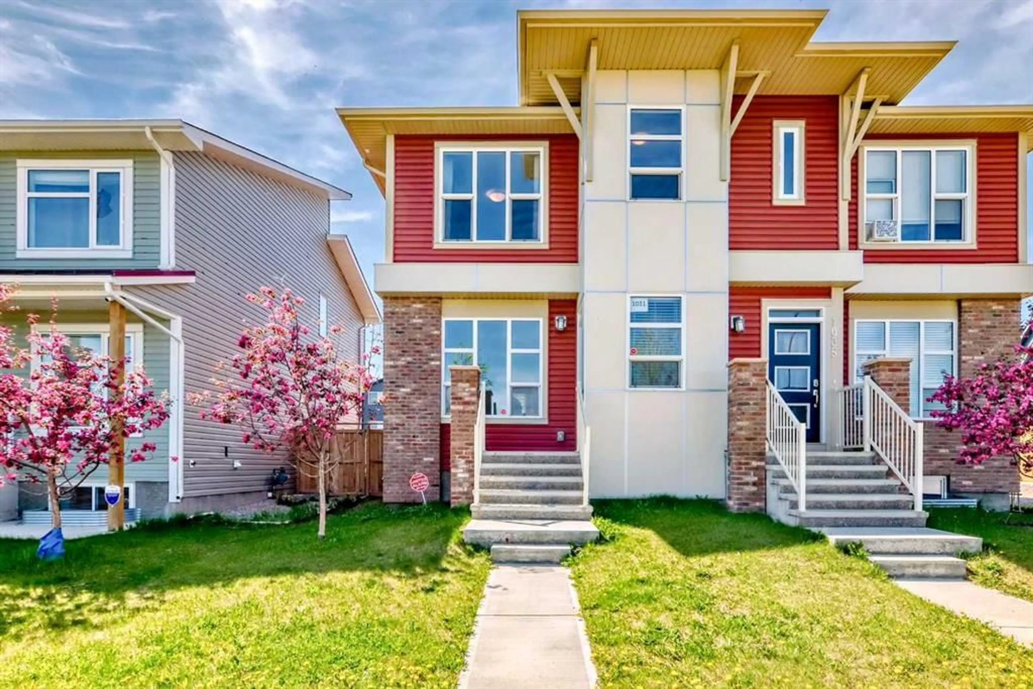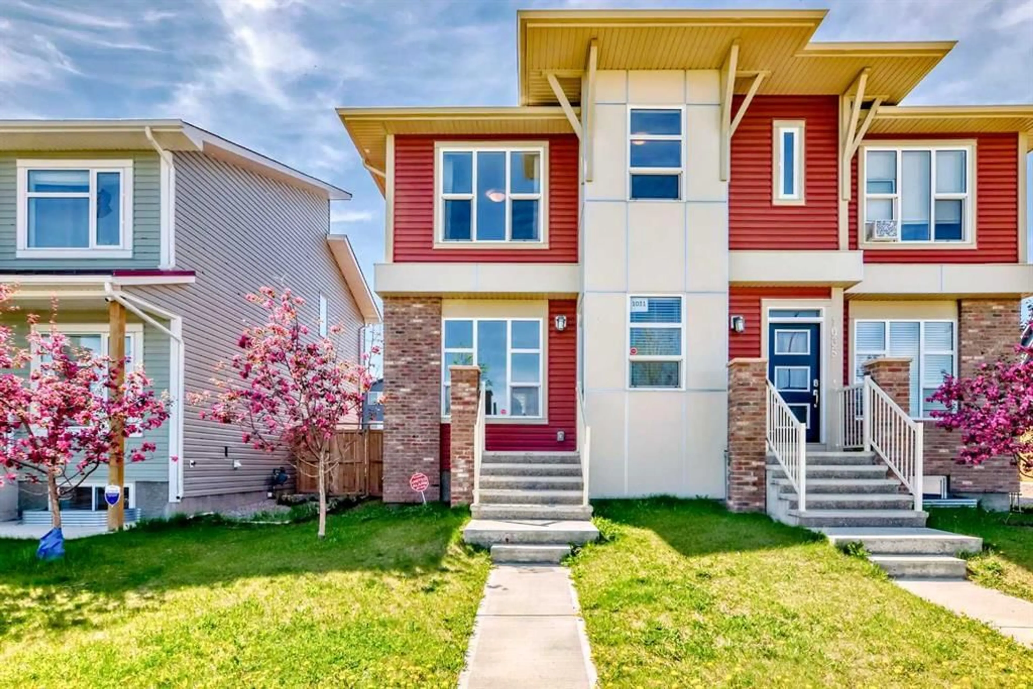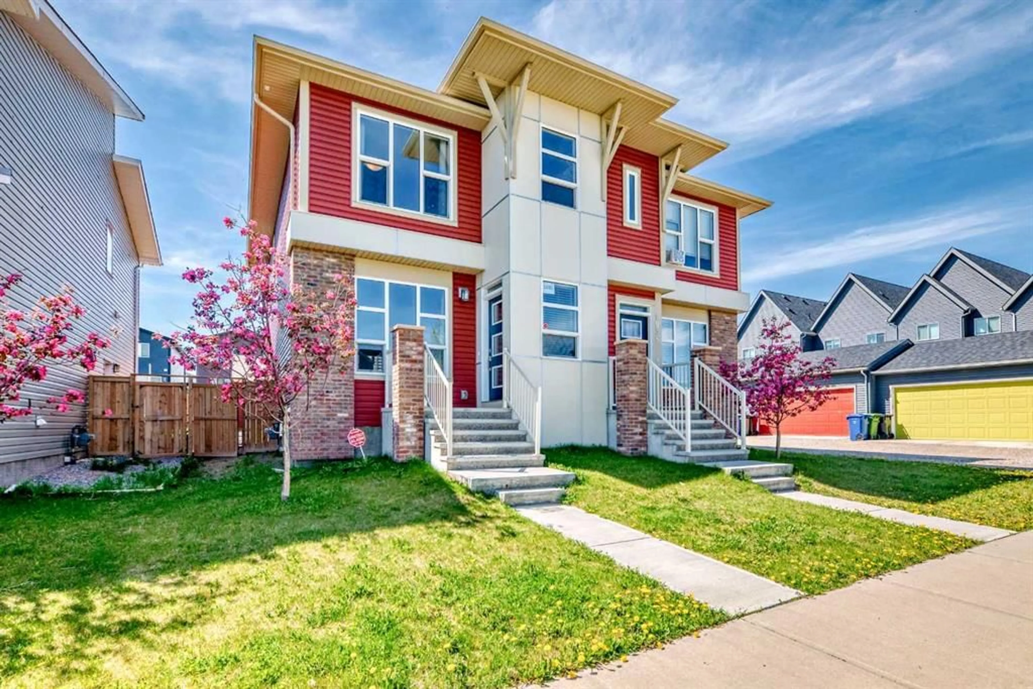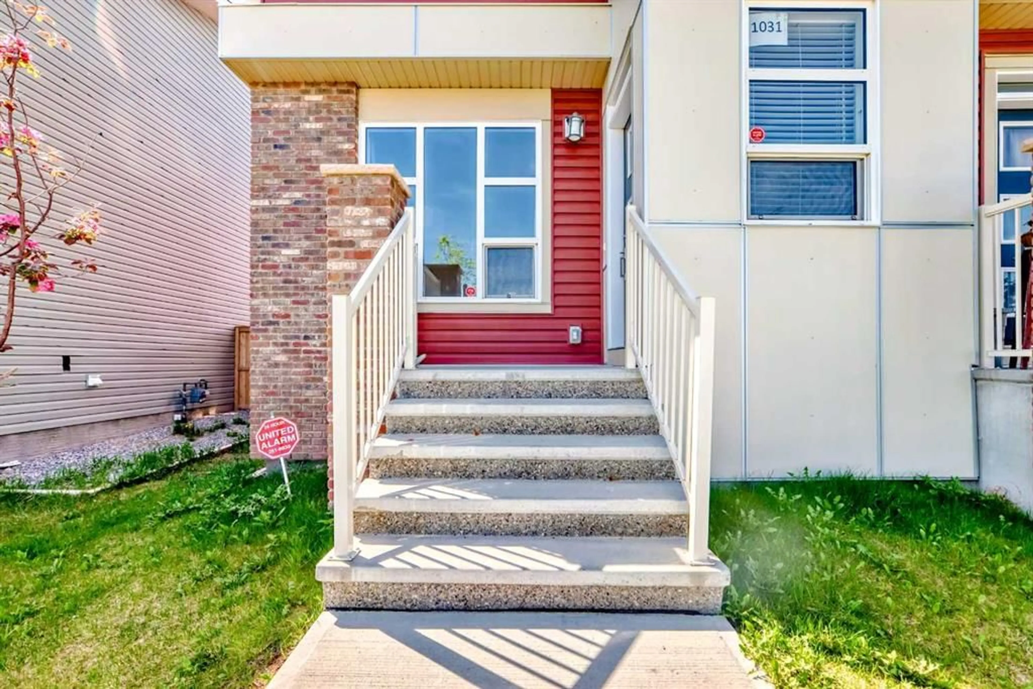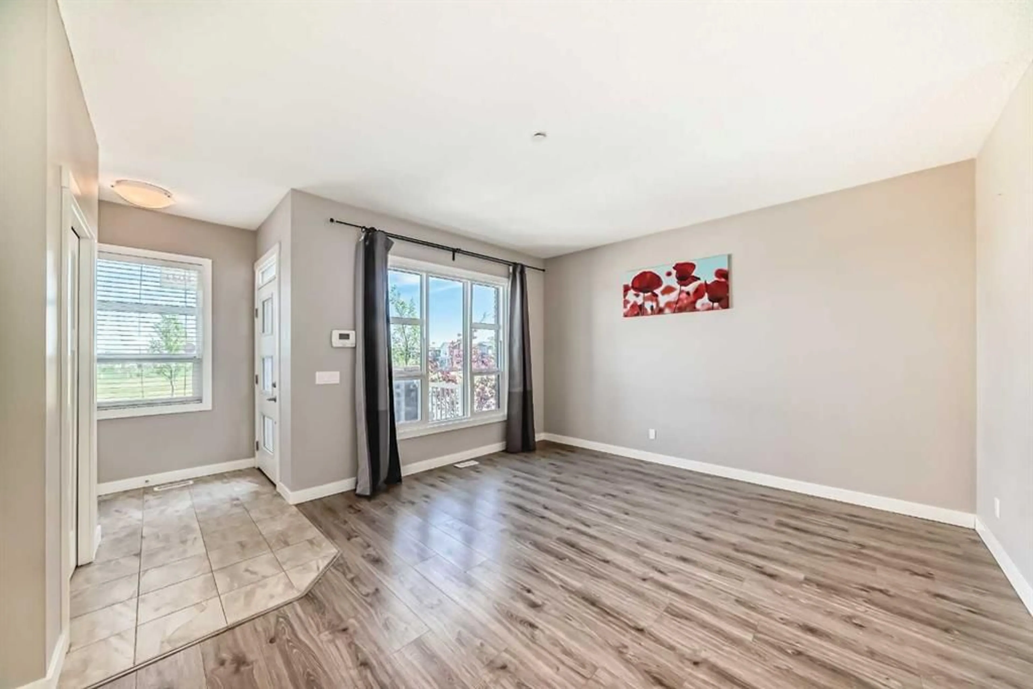1031 Livingston Way, Calgary, Alberta T3P 1N8
Contact us about this property
Highlights
Estimated valueThis is the price Wahi expects this property to sell for.
The calculation is powered by our Instant Home Value Estimate, which uses current market and property price trends to estimate your home’s value with a 90% accuracy rate.Not available
Price/Sqft$381/sqft
Monthly cost
Open Calculator
Description
Welcome to this move-in-ready home in the vibrant & sought-after community of Livingston! Perfectly positioned across from a sprawling green space and just a few steps from the lively community hub, this move-in-ready gem offers the ultimate combination of comfort and location. The open-concept main floor is perfect for both relaxing & entertaining. 9 foot ceilings enhance the sense of airy open space. The gourmet kitchen features sleek cabinetry, quartz countertops, stainless steel appliances, and island. Upstairs, your private retreat awaits in the spacious primary bedroom, complete with a walk-in closet and a luxurious ensuite. Two additional bedrooms, another full bathroom, and a convenient laundry room offer ample space for family living. Step outside to your own private backyard—perfect for summer barbecues, morning coffee, or simply soaking in the sunshine. The detached garage provides secure parking and valuable extra storage. Livingston is the perfect place to raise a family. The Hub boasts over 35,000 sq ft of amenity space including a community center, gymnasium, skating rink, splash pad & outdoor park. Explore miles of scenic pathways & green spaces, perfect for walking, biking, & enjoying the great outdoors. Don't miss this incredible opportunity to own a stunning home in one of Calgary's most desirable communities!
Property Details
Interior
Features
Main Floor
Entrance
5`10" x 5`0"Living Room
17`1" x 13`10"Kitchen
8`11" x 14`2"Dining Room
8`2" x 10`4"Exterior
Features
Parking
Garage spaces 2
Garage type -
Other parking spaces 0
Total parking spaces 2
Property History
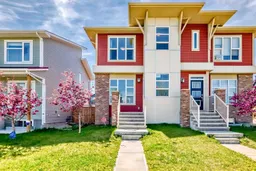 40
40