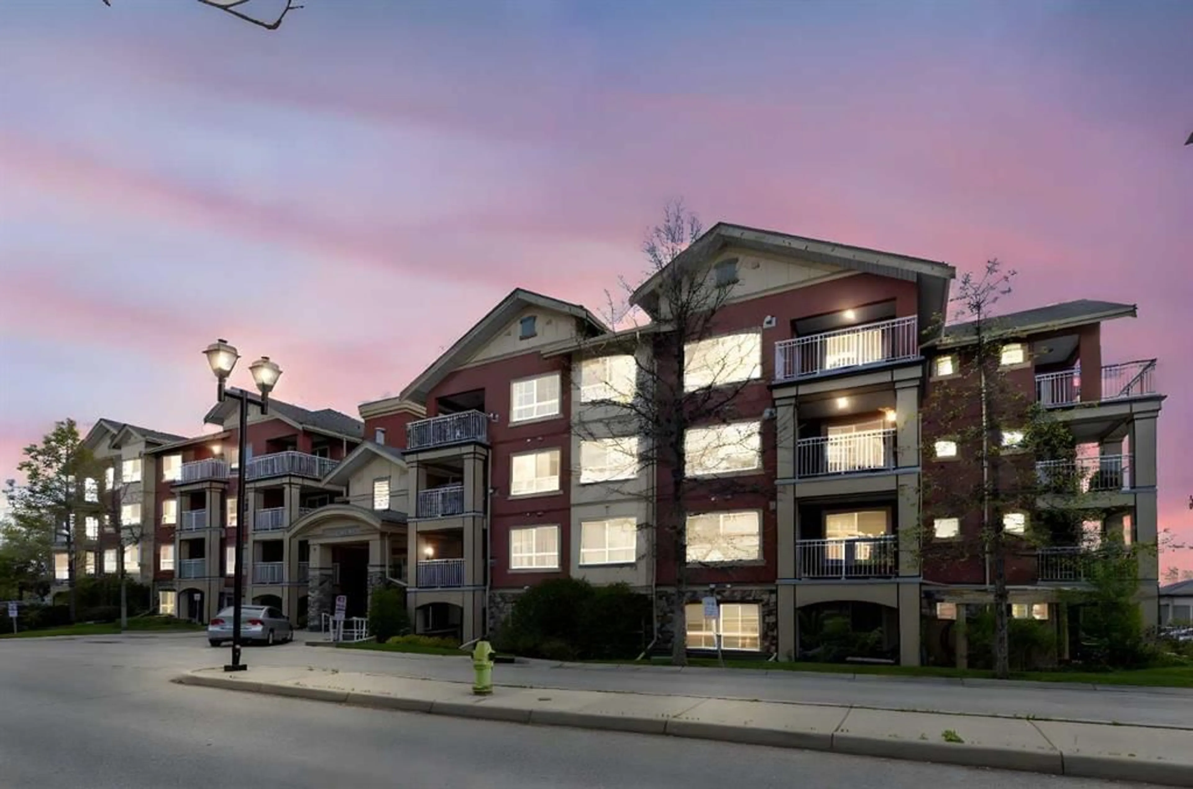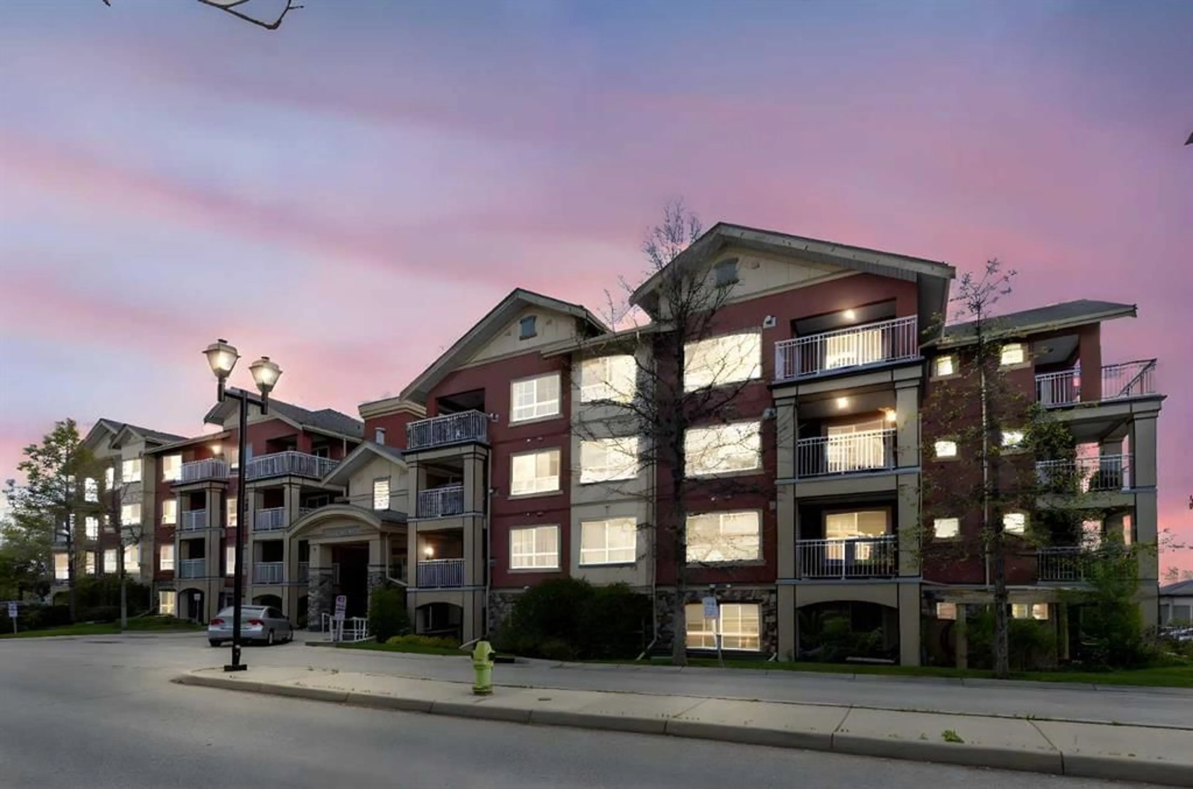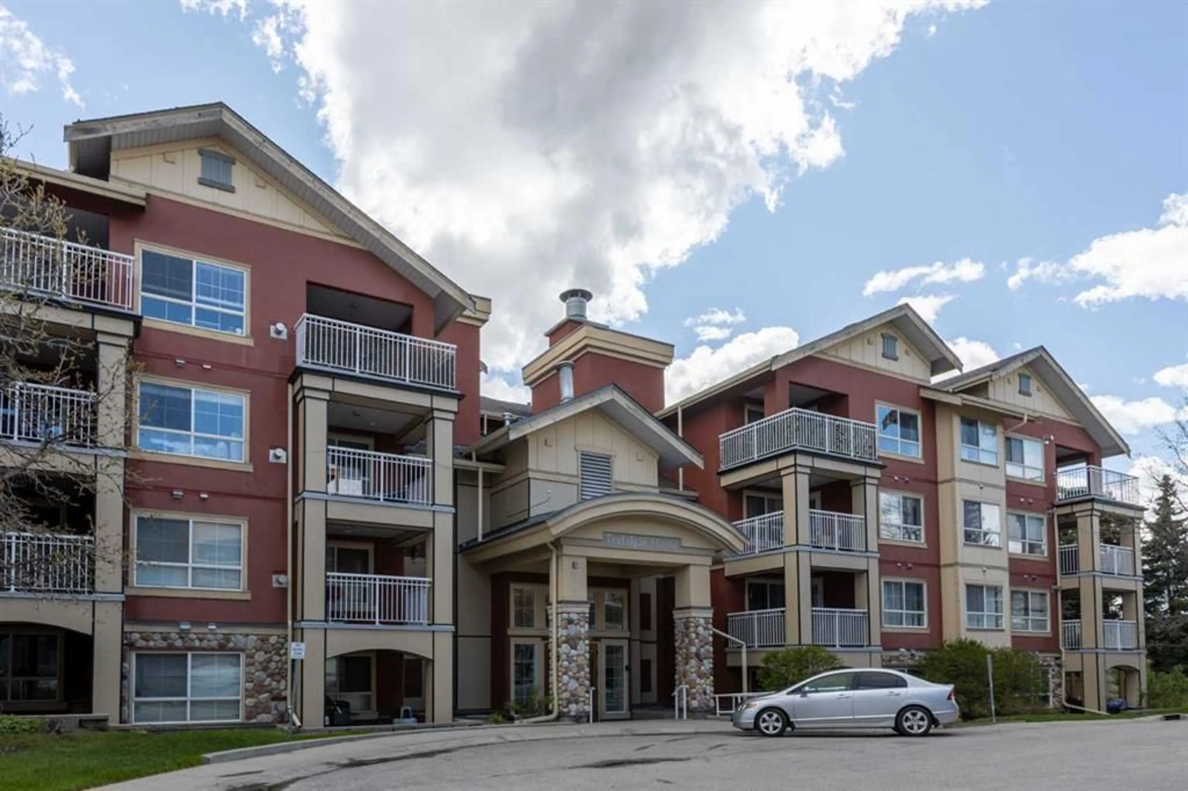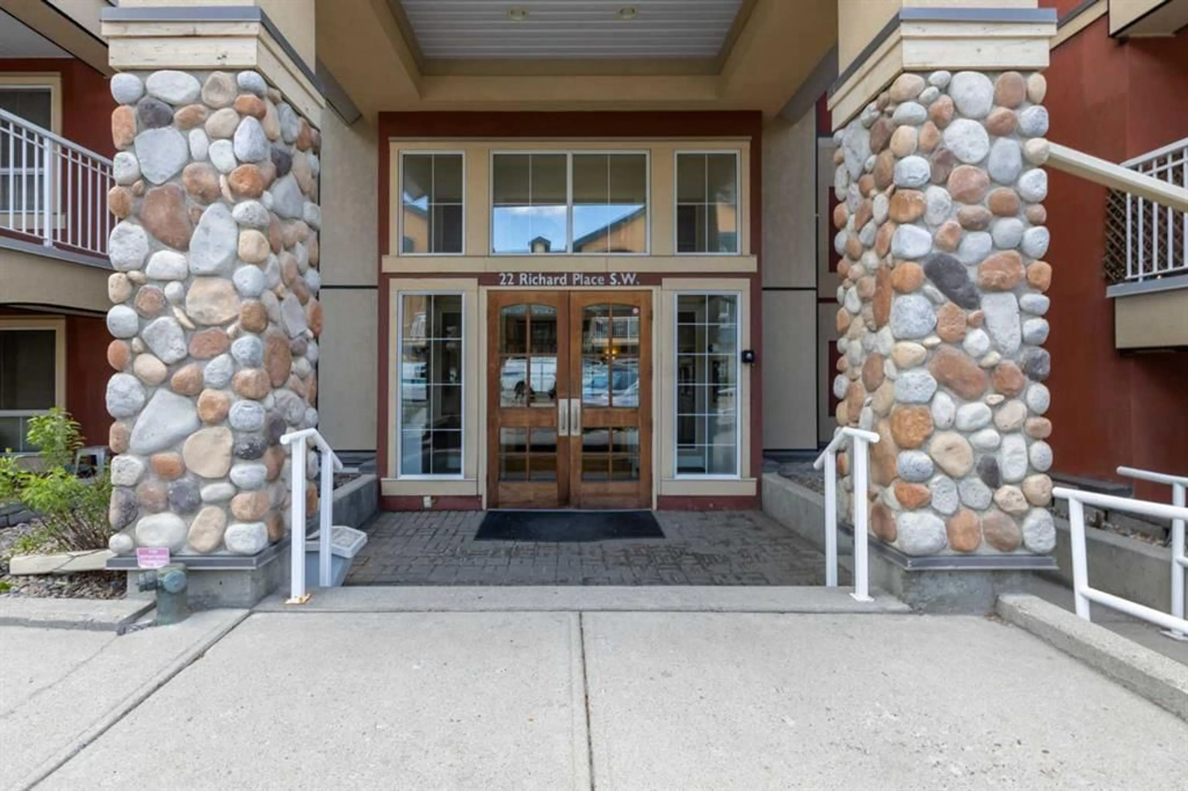22 Richard Pl #129, Calgary, Alberta T3E 7N6
Contact us about this property
Highlights
Estimated valueThis is the price Wahi expects this property to sell for.
The calculation is powered by our Instant Home Value Estimate, which uses current market and property price trends to estimate your home’s value with a 90% accuracy rate.Not available
Price/Sqft$405/sqft
Monthly cost
Open Calculator
Description
PRICE IMPROVEMENT! WELCOME HOME – amenities galore! This spacious and beautifully updated main floor unit features 2 bedrooms and 2 bathrooms, offering an ideal layout with bedrooms split by a spacious living and dining area. The unit opens up with a large front entryway, open-concept living, and stylish finishes throughout including newer vinyl plank flooring and a fresh modern colour palette. The well-appointed kitchen features upgraded stainless steel appliances, pantry, and plenty of cabinetry. The bright living room is highlighted by large windows and a cozy corner gas fireplace and opens onto a generous covered patio that backs onto green space—ideal for relaxing or for owners looking for easy outdoor access. The large primary bedroom includes a 4-piece ensuite, a walkthrough closet & a window overlooking the patio. A second bedroom sits across from a 3 piece bath, perfect for guests or roommates. There's also flexible den space—ideal for a home office or extra storage. Additional features include 2 titled underground parking stalls, in-suite laundry, and access to premium building amenities such as a fitness centre, party room, bike storage, visitor parking, and a beautiful private courtyard. Ideally located just steps from Mount Royal University, with easy access to Stoney Trail, Crowchild Trail, Glenmore Trail, downtown, and within walking distance to transit, coffee shops, restaurants, and shopping—this is a fantastic opportunity for first-time buyers, students, investors, or those looking to downsize without compromising lifestyle. Get in touch today and snag one of the best units in the building!
Property Details
Interior
Features
Main Floor
3pc Bathroom
4`11" x 8`5"4pc Ensuite bath
7`9" x 4`11"Bedroom
10`4" x 12`2"Dining Room
10`11" x 7`2"Exterior
Features
Parking
Garage spaces -
Garage type -
Total parking spaces 2
Condo Details
Amenities
Fitness Center, Gazebo, Parking, Service Elevator(s), Storage, Visitor Parking
Inclusions
Property History
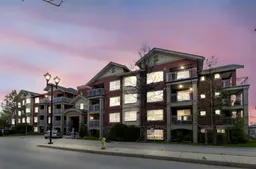 38
38
