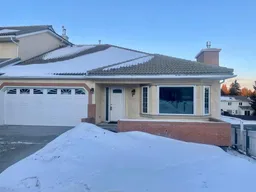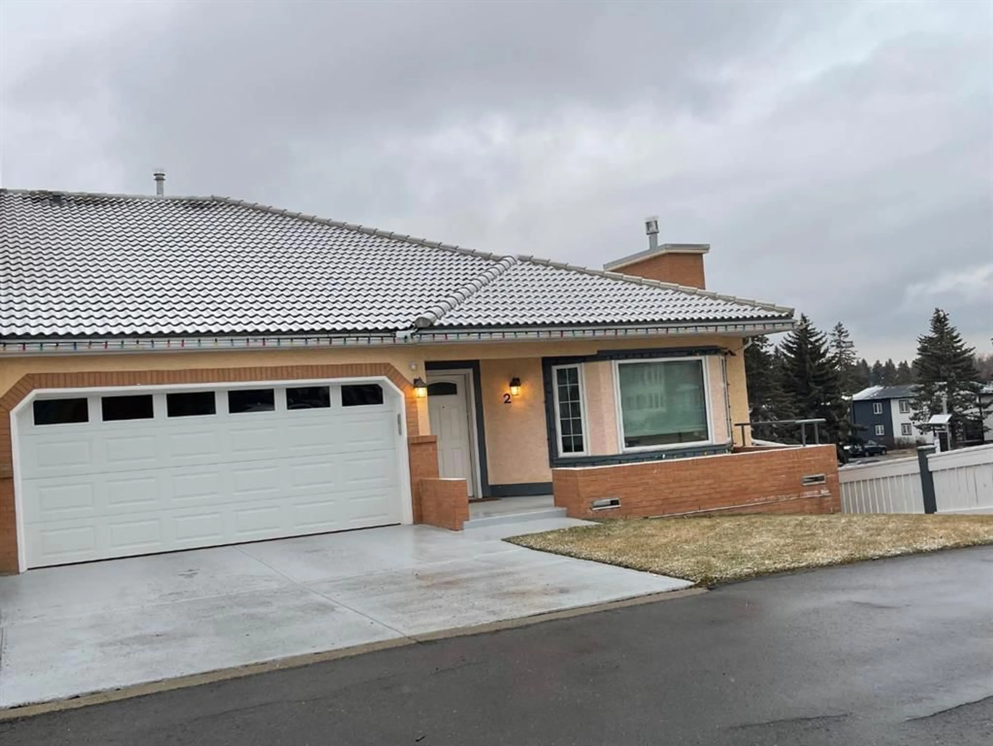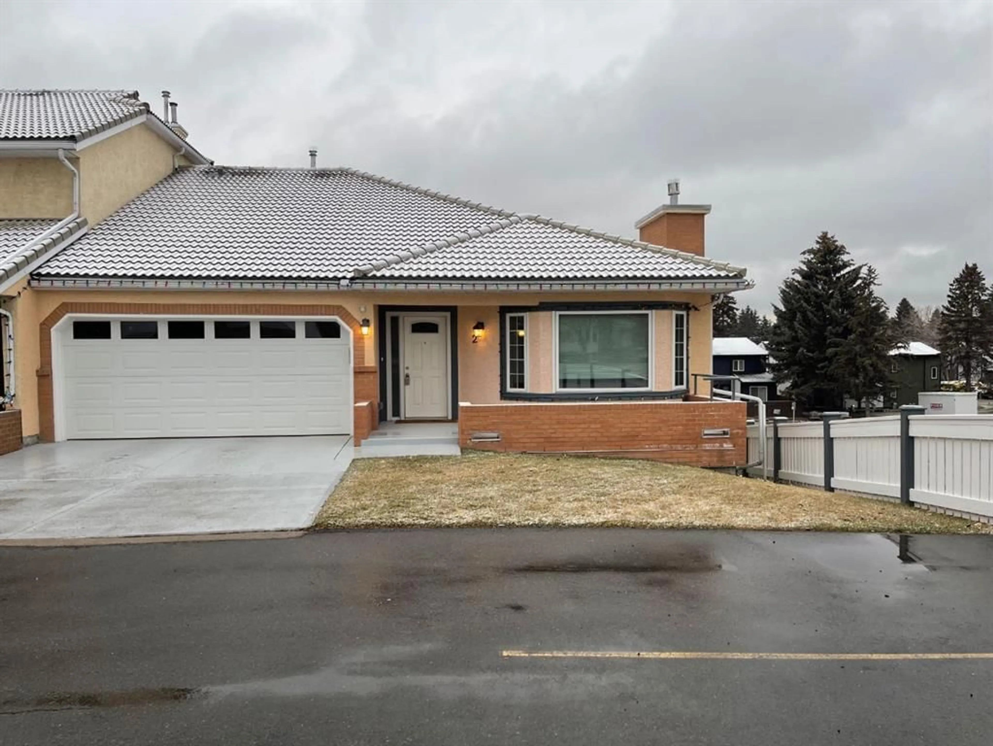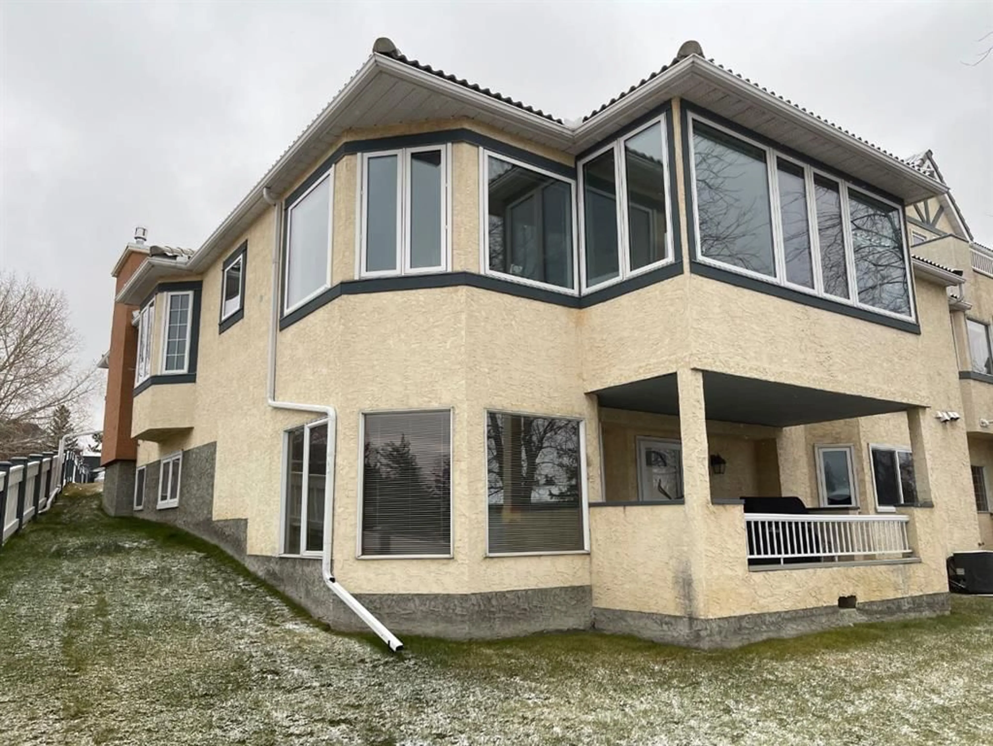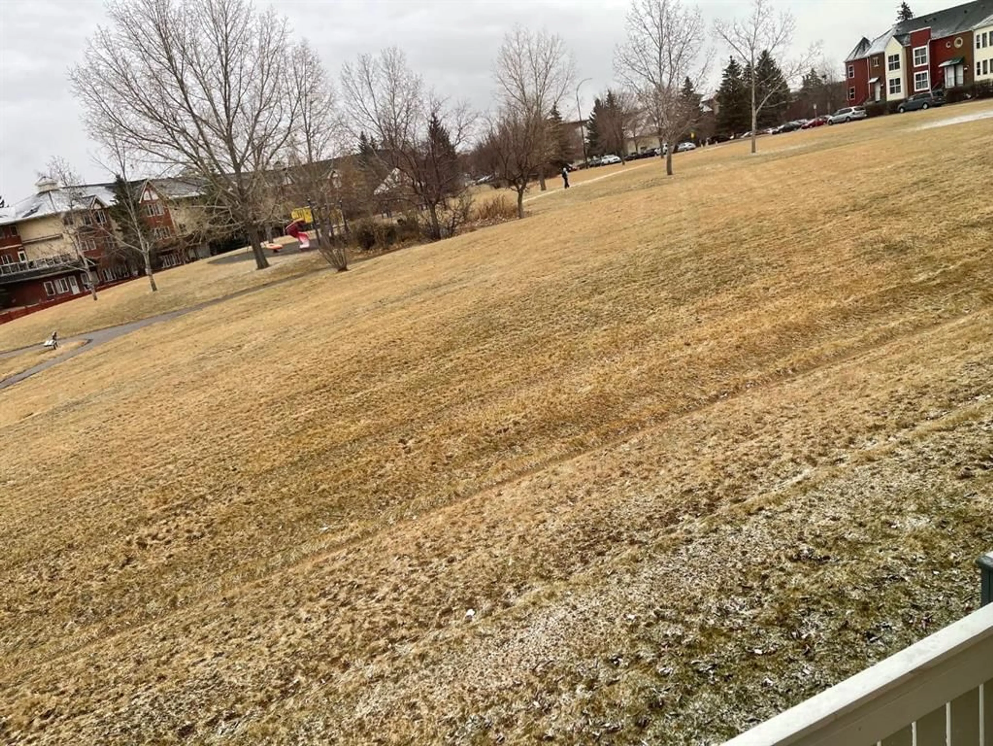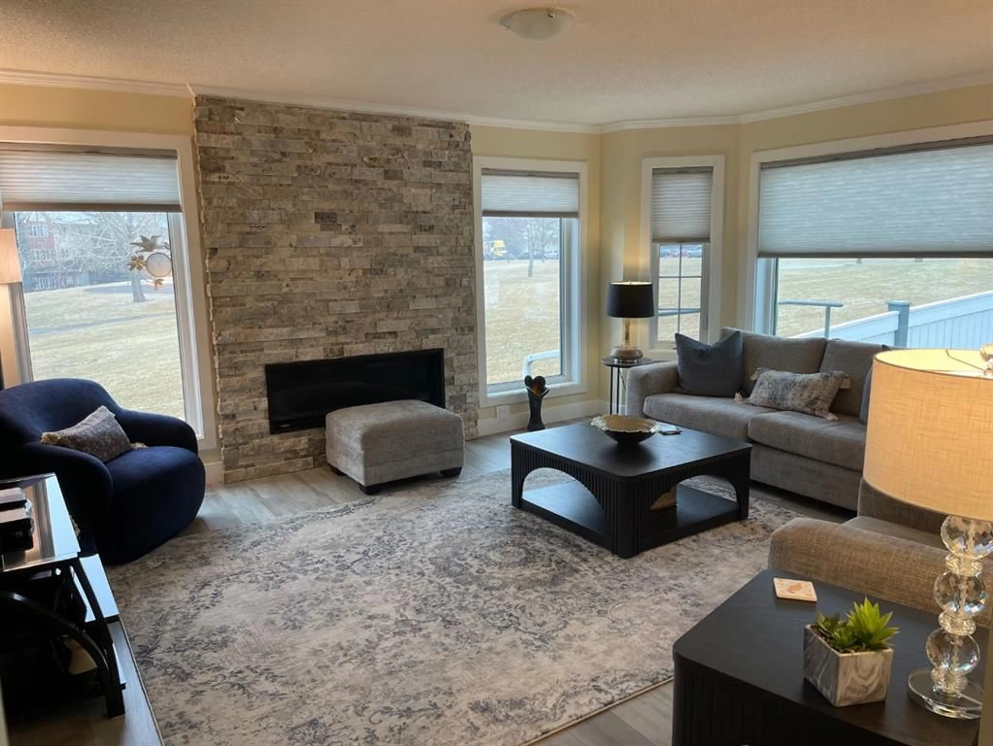2 Richelieu Crt, Calgary, Alberta T3E 7E9
Contact us about this property
Highlights
Estimated valueThis is the price Wahi expects this property to sell for.
The calculation is powered by our Instant Home Value Estimate, which uses current market and property price trends to estimate your home’s value with a 90% accuracy rate.Not available
Price/Sqft$462/sqft
Monthly cost
Open Calculator
Description
AMAZING END UNIT siding onto greenspace & a park! Enjoy beautiful views from three sides along with brand-new windows & coverings. Nestled in the heart of Calgary’s vibrant inner city, in the highly sought-after community of Lincoln Park. This is truly the best location in the complex! Excellent access to DT 10min, Mount Royal University 5min, Marda Loop 5min, Glenmore Trail-Ring Road, Glenmore Reservoir Loop 5min, shopping, & transit. This walkout bungalow offers over 3,000 sq. ft. of thoughtfully renovated living space, including central air & a completely refreshed main floor & a large walkout basement, perfect for a second living area. Plenty of room for kids, guests, hobbies or even multigenerational living. As you enter from the attached double garage, you’re welcomed into a fully renovated main floor. The living room features a brand-new Montigo gas fireplace, and just off the living room is a flexible space that can easily function as a second main-floor bedroom, den, or formal dining room. The Dream kitchen offers Brand New Italian Fulgar appliances $20k with lots of pantry storage, abundant counter space with seating & brand-new cabinetry. Off the kitchen you’ll find a bright breakfast area leading directly into the west facing sunroom. Large Windows offer gorgeous views, plus there’s access to a separate butler’s pantry with extra storage cabinets, sink & refrigerator. The large main-floor primary suite includes dual closets & an updated 4-piece ensuite, newer 3 piece main bath with a washer & dryer. The walkout basement enjoys 9ft ceilings & is fully finished with a good sized bedroom, large Office space which could double as another bedroom, 4-piece bath, brand-new generously sized family room & a kitchenette area with a fridge, sink, cabinets & counter tops. Extensive renovations over the last couple years include, All new windows & coverings on the main floor, Fully renovated kitchen & bathrooms, New living-room fireplace, New flooring, paint & light fixtures throughout, Updated tile roof, stucco, roadways & driveway, New paint up & down, New screen door down, New apoxy garage flooring, New garage door & Opener, New vacuflo, New water softner. 2 Hi efficiency furnaces. Brand New Huge Family room-perfect for entertaining. This well-maintained condo with a healthy reserve fund sits in a highly sought-after 40+ community (younger occupants allowed with Condo approval). Enjoy main-floor living, a walkout basement, & excellent access to shopping/Transit. A rare, move-in-ready opportunity! Book your showing today.
Property Details
Interior
Features
Main Floor
Living Room
14`11" x 17`5"Dining Room
10`4" x 11`2"Kitchen
12`6" x 11`2"Bedroom - Primary
16`9" x 19`4"Exterior
Features
Parking
Garage spaces 2
Garage type -
Other parking spaces 2
Total parking spaces 4
Property History
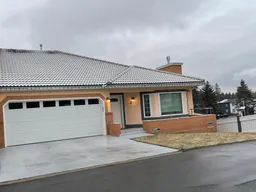 39
39