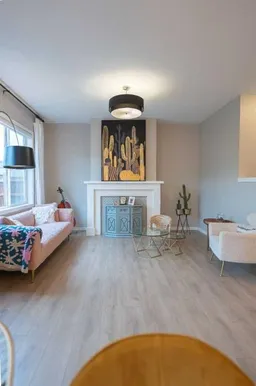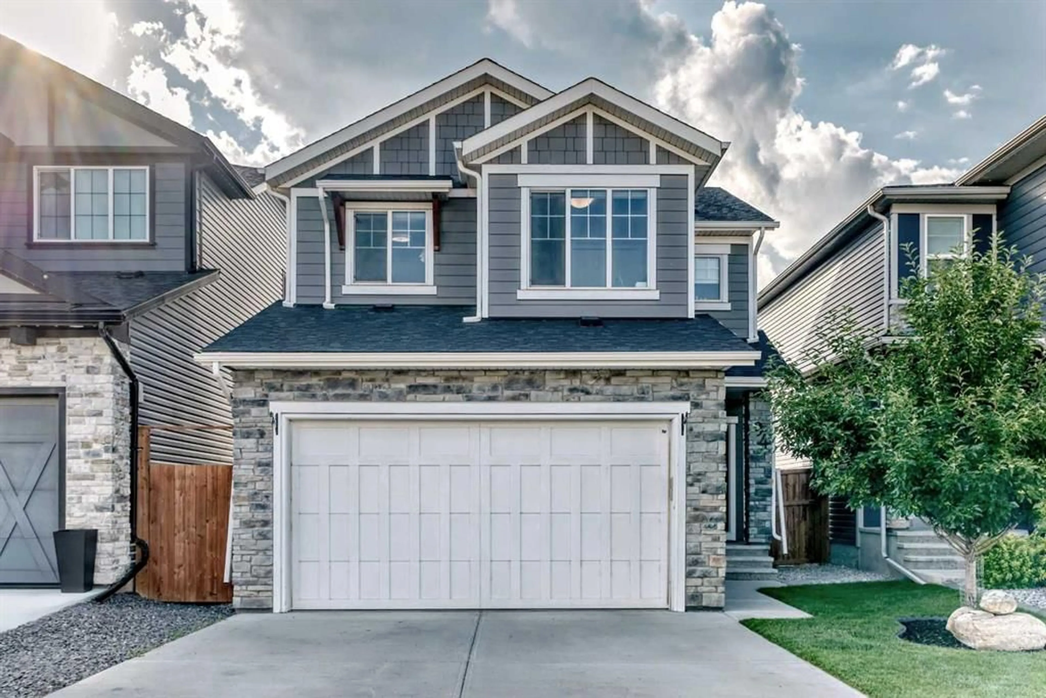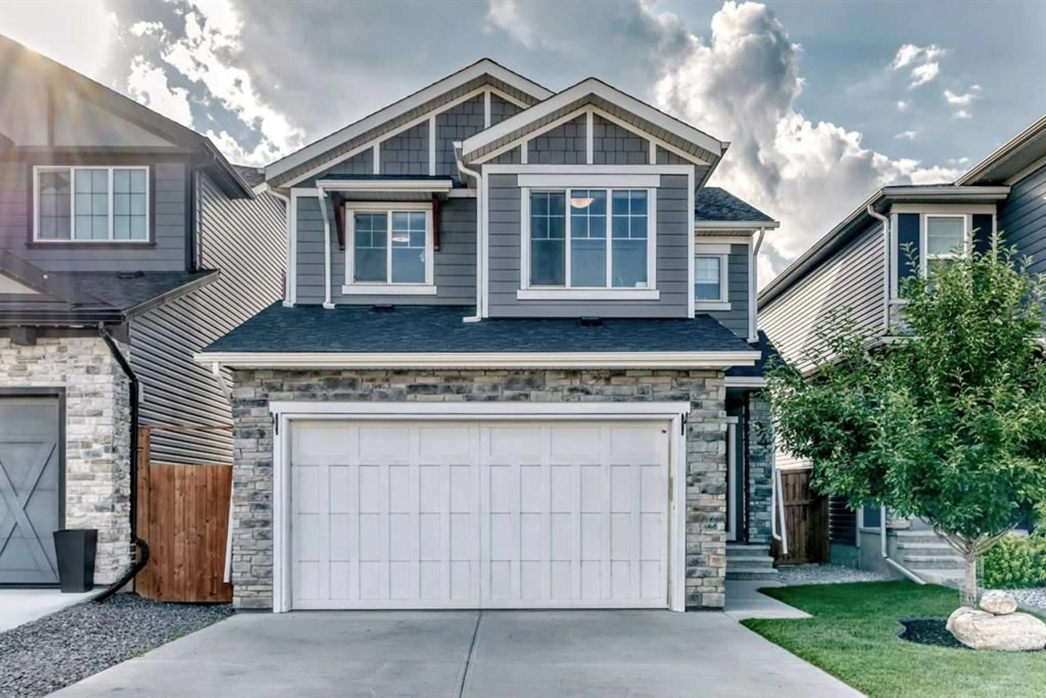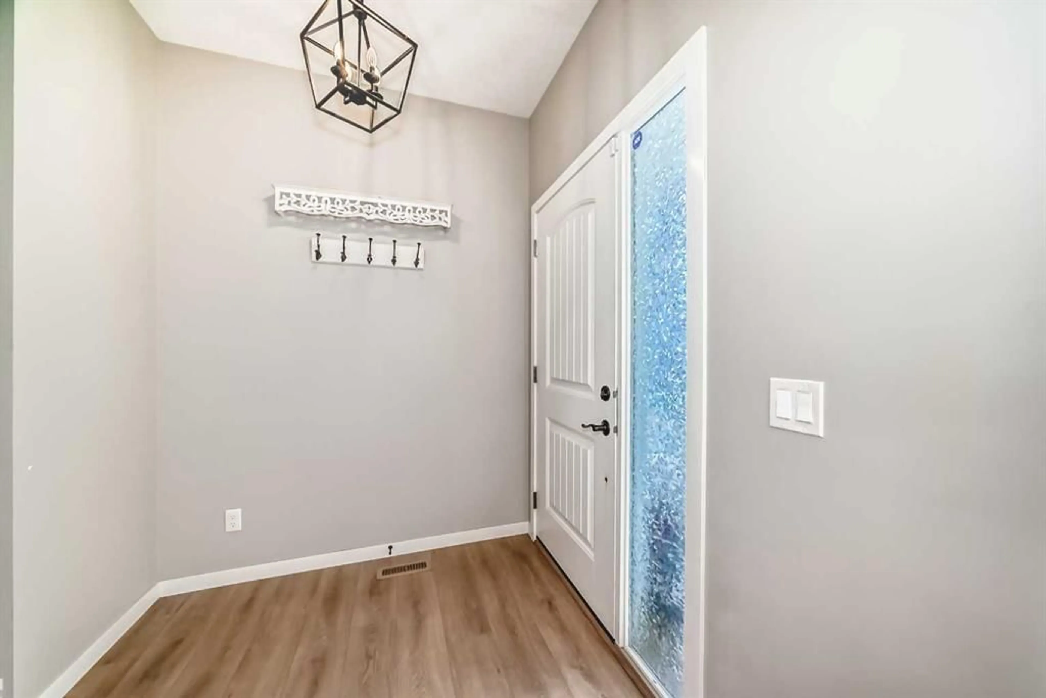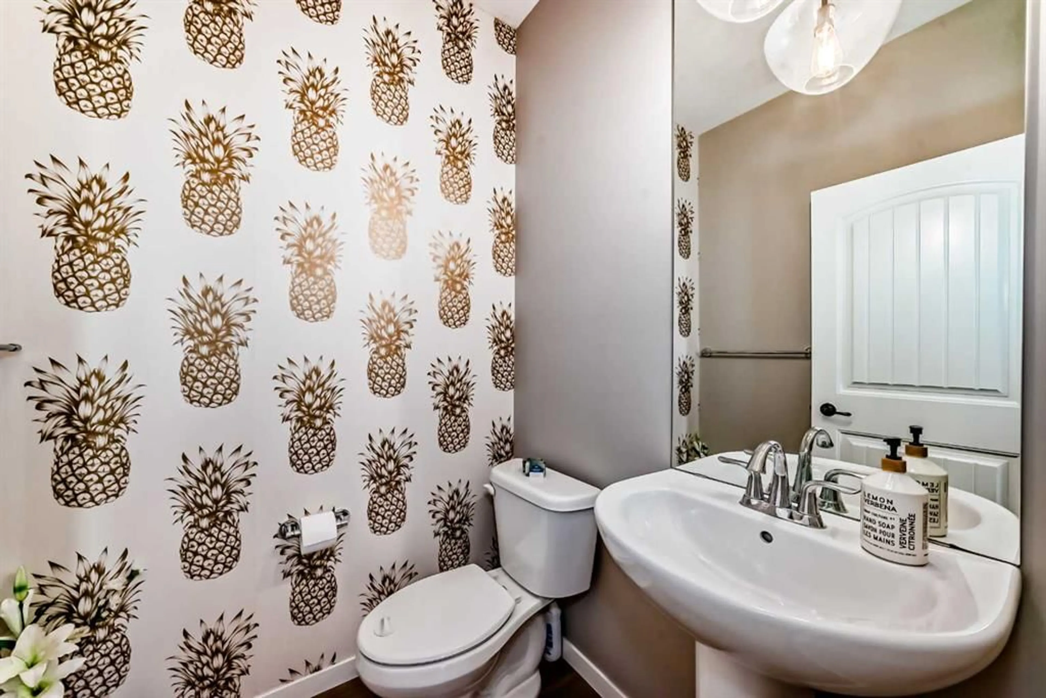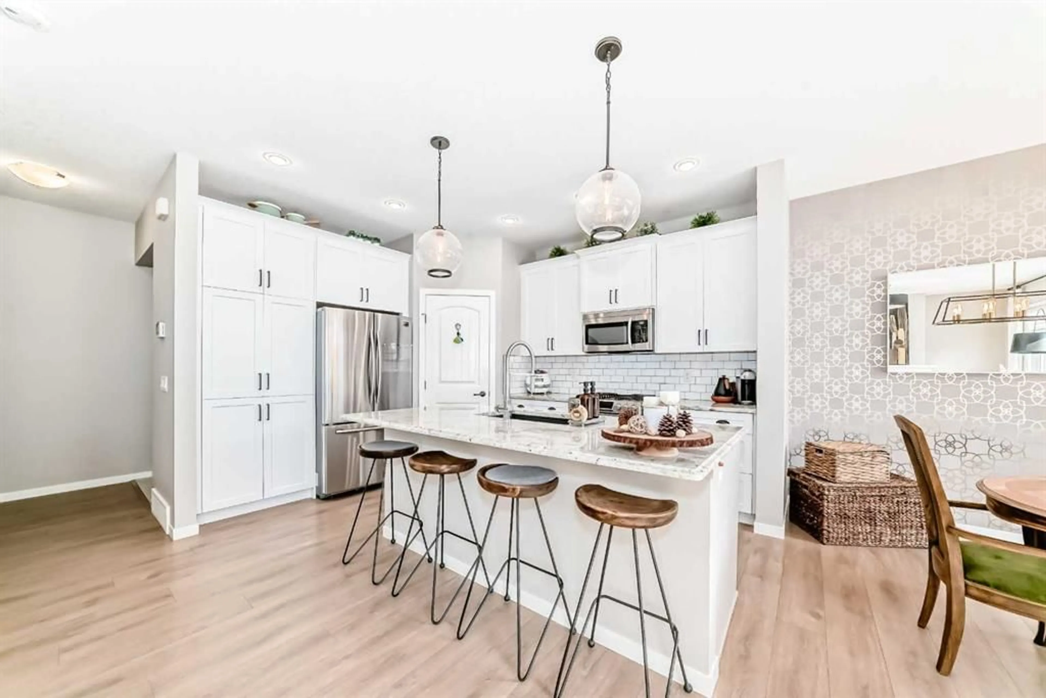94 Legacy Woods Pl, Calgary, Alberta T2X 2B5
Contact us about this property
Highlights
Estimated valueThis is the price Wahi expects this property to sell for.
The calculation is powered by our Instant Home Value Estimate, which uses current market and property price trends to estimate your home’s value with a 90% accuracy rate.Not available
Price/Sqft$381/sqft
Monthly cost
Open Calculator
Description
**OPEN HOUSE SAT, AUG 8TH AT 2-4 PM** YOU WILL NOT FIND THIS KIND OF VALUE IN LEGACY! Located on one of the quietest streets in the community, with a fully finished basement, and a fully landscaped West-facing backyard. Step into a home that all other comparable listings should strive to be like! This stunning home in Legacy offers over 2,500+ SQ. FT. of developed space on a quiet & flat rectangular lot, and is a quick 4min walk from one of the best playgrounds in the community. With HIGH-END FINISHES, CENTRAL AIR CONDITIONING and extensive UPGRADES, this LIKE-NEW, METICULOUSLY MAINTAINED Calbridge Built home is MOVE-IN READY and rivals any newer home in the community. The welcoming foyer features a large entryway, amazing ACCENT WALLS throughout the home, and ample storage spaces that lead into the BRIGHT, OPEN-CONCEPT main floor with the best GOURMET KITCHEN LAYOUT featuring sleek STAINLESS STEEL APPLIANCES, a large PANTRY with shelving, and a LARGE CENTER ISLAND. The adjacent GREAT ROOM with GASFIREPLACE overlooks the FULL DECK & LANDSCAPED YARD with ample room for large outdoor furniture and BBQ space along with a FULLY-FENCED BACKYARD. A dedicated DINING AREA and a stylish 2-PIECE POWDER ROOM with FEATURE WALLPAPER complete the main level. Upstairs, well over 1,000 SQ. FT. offers a LARGE BONUS ROOM that is perfect as a MEDIA ROOM or OFFICE. The spacious PRIMARY SUITE is a true retreat with FEATURE WALLPAPER, LARGE WINDOWS, and a LUXURIOUS 5-PIECE ENSUITE, including DUAL VANITIES, WALK-IN CLOSET, a SOAKER TUB, GLASS STAND-UP SHOWER, and a PRIVATE WATER CLOSET. An UPPER LAUNDRY ROOM means no stairs with heavy laundry baskets! Two additional BRIGHT BEDROOMS (far away from the Primary Bedroom for privacy) and a 4-PIECE MAIN BATH complete the upper floor. The FULLY FINISHED BASEMENT—worth thousands of dollars by today's standards—includes a LARGE REC ROOM with a spacious fourth bedroom (currently used as a gym) with good size closet and a full 4-piece bath with walk-in shower add extra convenience. Additional highlights include a FULLY DRYWALLED & PAINTED FRONT-ATTACHED GARAGE featuring an EV CAR CHARGER Rough-in for future use. Located in South Calgary's FASTEST-GROWING COMMUNITY, Legacy offers SHOPPING, DINING, a 300-ACRE ENVIRONMENTAL RESERVE, and SCHOOLS, including a BRAND-NEW K–9 CATHOLIC SCHOOL opening within walking distance of this home next September. And while the school is just a short stroll away, the home is tucked deep enough within the community to avoid any traffic or noise related to pick-up and drop-off. Legacy Corner, Legacy Village, Township, and Legacy Grove offer an array of amenities, ensuring a lifetime of memories in this vibrant neighbourhood. With impeccable DESIGN, PREMIUM FINISHES, and a THOUGHTFUL LAYOUT with zero wasted space, this can be a forever home for every family with huge resale value on a street with no ongoing construction! Call your favourite agent now for incentive details!
Upcoming Open House
Property Details
Interior
Features
Main Floor
Living Room
13`5" x 12`11"Dining Room
11`7" x 10`7"Kitchen
14`0" x 11`6"Pantry
3`3" x 4`8"Exterior
Features
Parking
Garage spaces 2
Garage type -
Other parking spaces 2
Total parking spaces 4
Property History
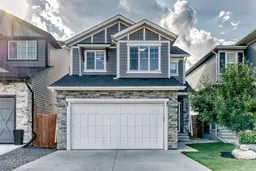 40
40