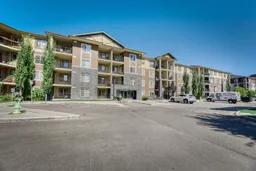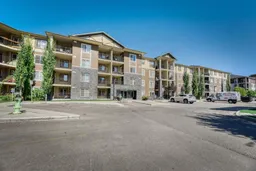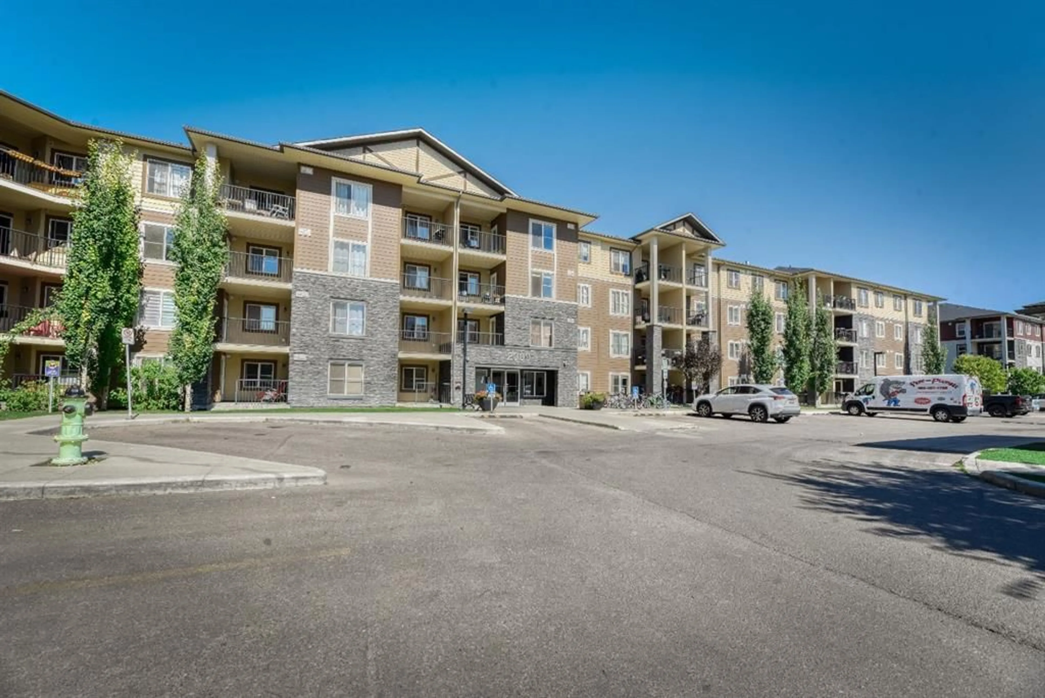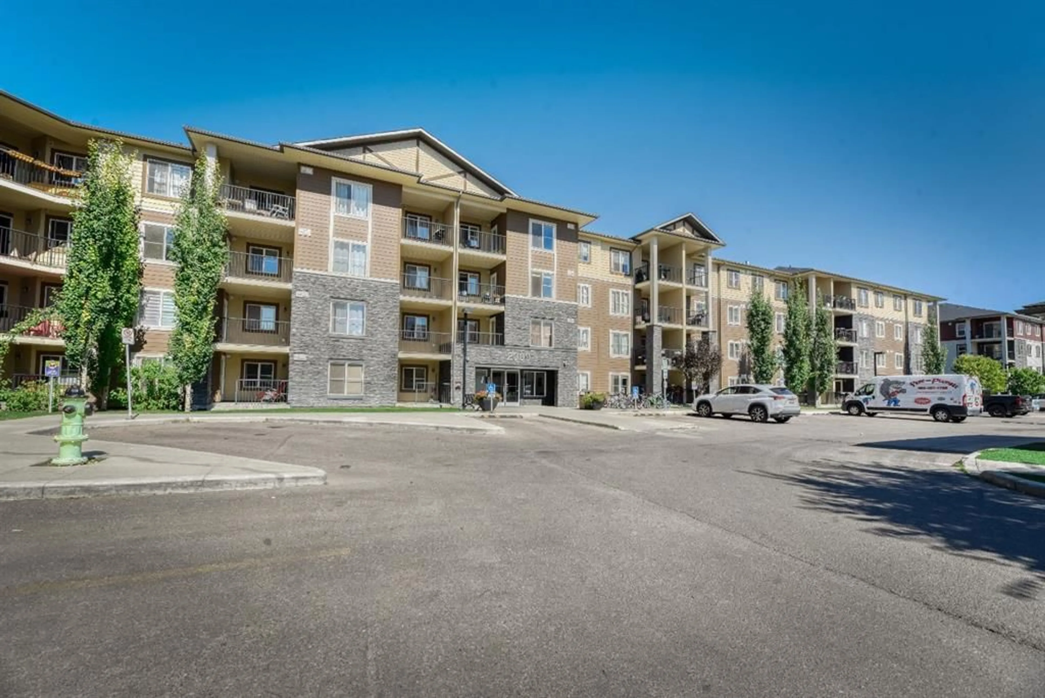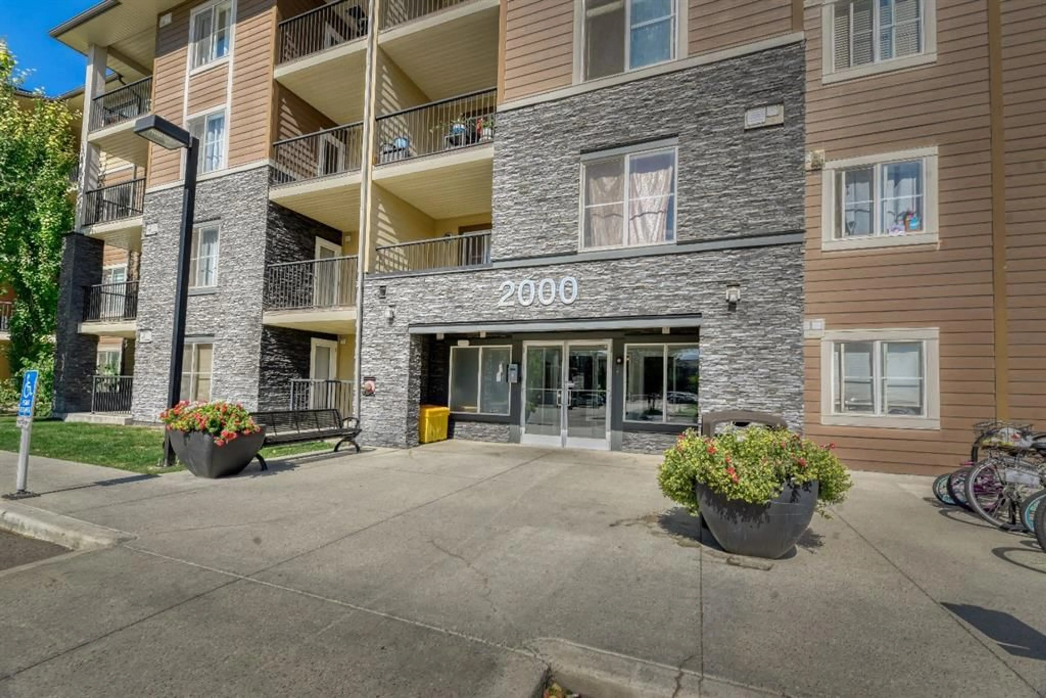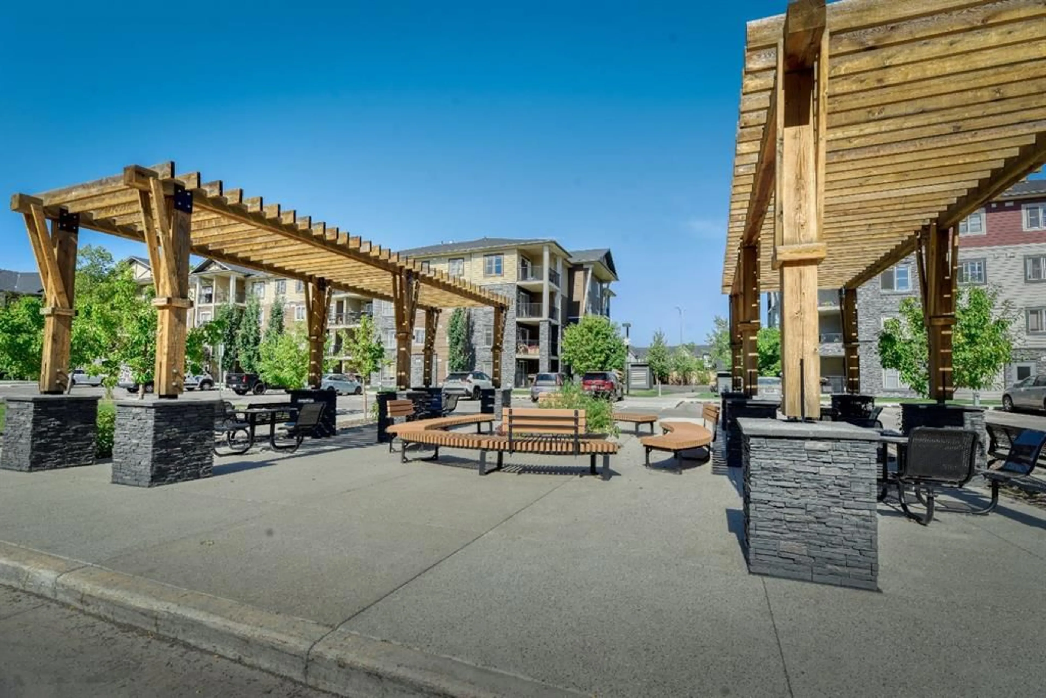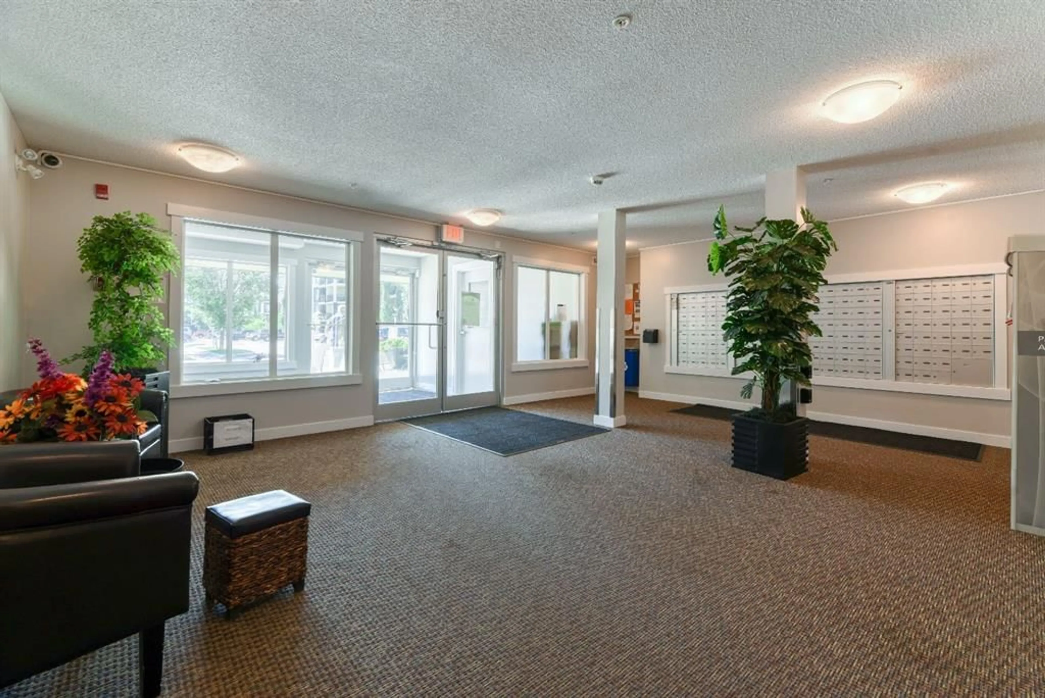81 Legacy Blvd #2332, Calgary, Alberta T2X 2B9
Contact us about this property
Highlights
Estimated ValueThis is the price Wahi expects this property to sell for.
The calculation is powered by our Instant Home Value Estimate, which uses current market and property price trends to estimate your home’s value with a 90% accuracy rate.Not available
Price/Sqft$446/sqft
Est. Mortgage$1,352/mo
Maintenance fees$335/mo
Tax Amount (2024)$1,482/yr
Days On Market53 days
Description
Discover the charm and convenience of this newly listed two-bedroom, two-bathroom condo, perfect for those who appreciate the finer details and a touch of historical intrigue. Freshly painted walls and impeccably cleaned carpets welcome you into a cozy 705 square foot retreat that is both airy and intimate. The heart of this home features a mini-split air conditioning and heat pump system, ensuring your comfort no matter the season. Added touches like ceiling fans in all rooms and an electric fireplace create a pleasant ambiance throughout. The kitchen boasts an under-the-counter water purification system, enhancing your culinary experience. Additionally, the space is thoughtfully completed with a charming dining set, ideal for meals for two. Privacy and serenity are paramount here, with no directly opposite condos, busy highways, or parking lots to disrupt your peace. Instead, enjoy a unique view that includes glimpses of the majestic Rockies. Your picturesque outlook is complemented by a beautifully maintained small historic cemetery from 1889, rarely used and lush with green grass, adding a slice of tranquility and a sprinkle of history viewed from your windows. This condo offers a rare blend of modern comfort and historical charm in an exceptional location, perfect for those looking to enrich their living experience with a bit of the past. If you prefer a different color on the walls, the owner will accomodate. Ready to move in and make it your own serene sanctuary?
Property Details
Interior
Features
Main Floor
Living Room
11`1" x 10`6"Kitchen
7`11" x 10`5"Dining Room
12`6" x 8`3"Bedroom - Primary
8`8" x 13`6"Exterior
Features
Parking
Garage spaces 1
Garage type -
Other parking spaces 0
Total parking spaces 1
Condo Details
Amenities
Bicycle Storage, Community Gardens, Visitor Parking
Inclusions
Property History
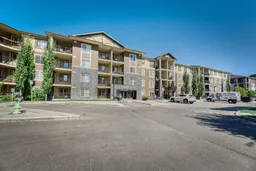 35
35