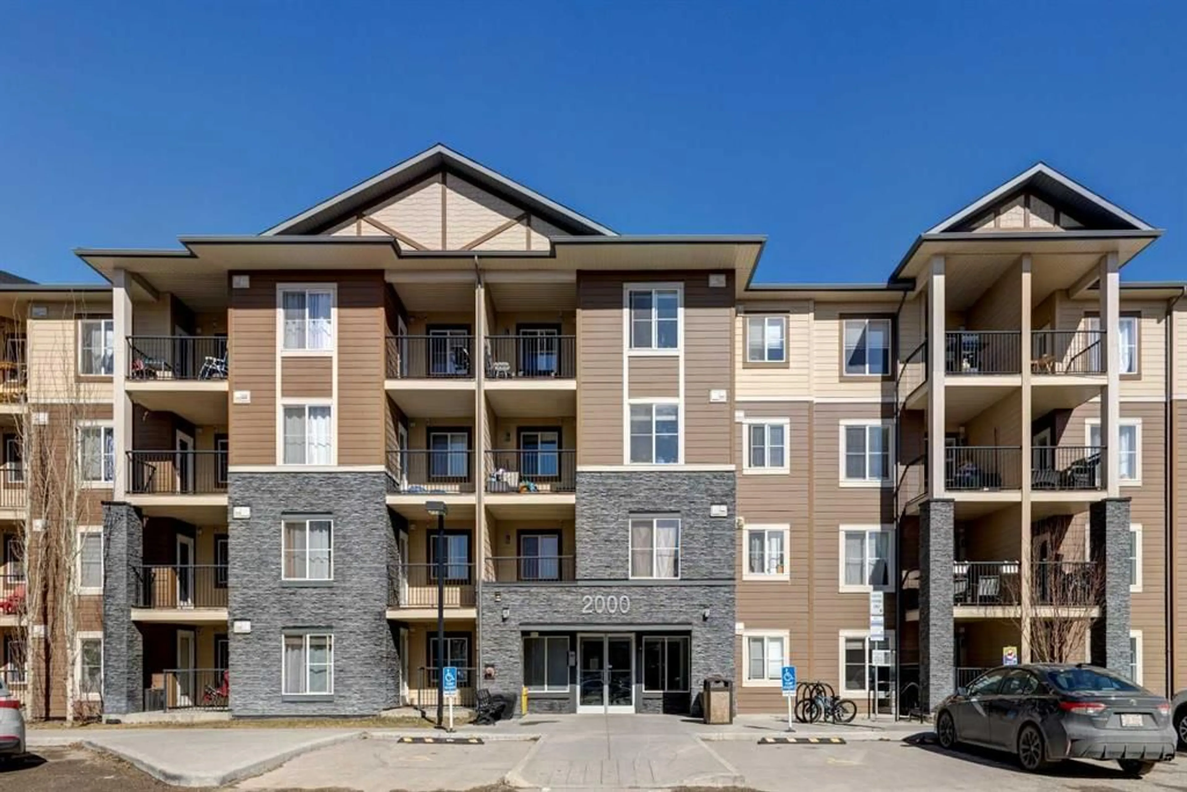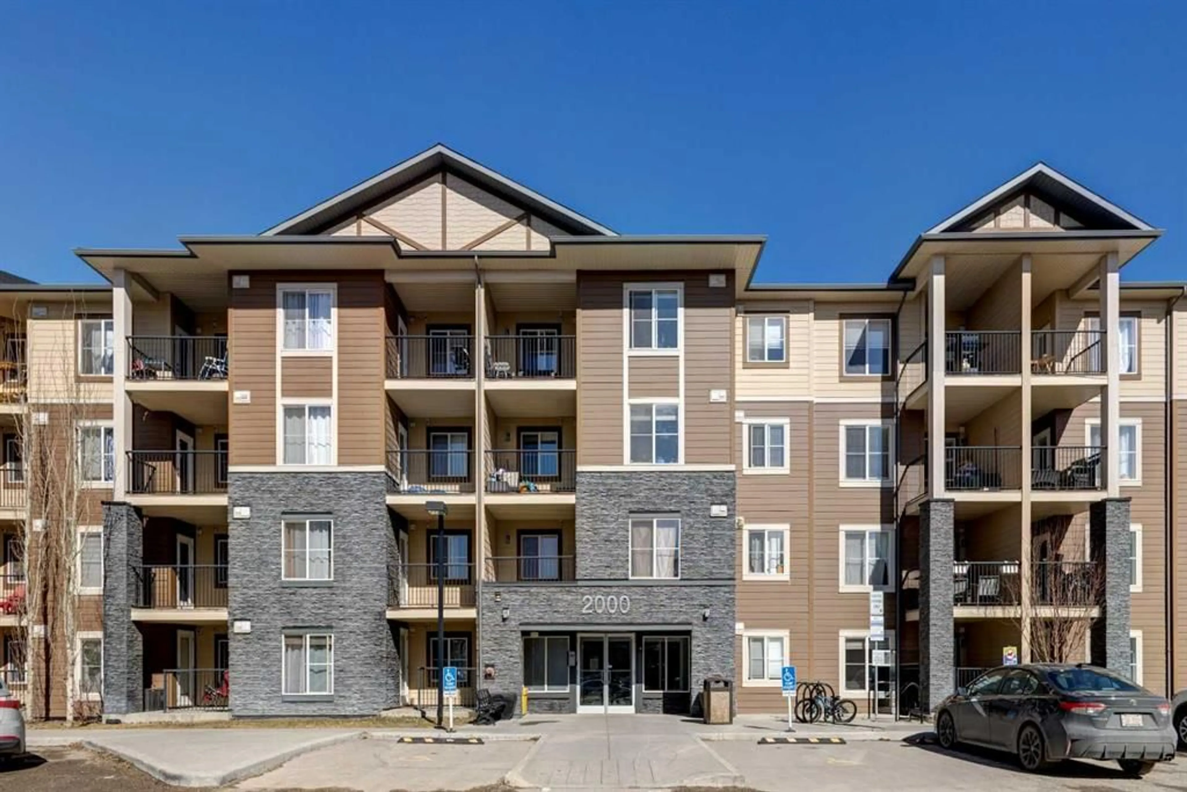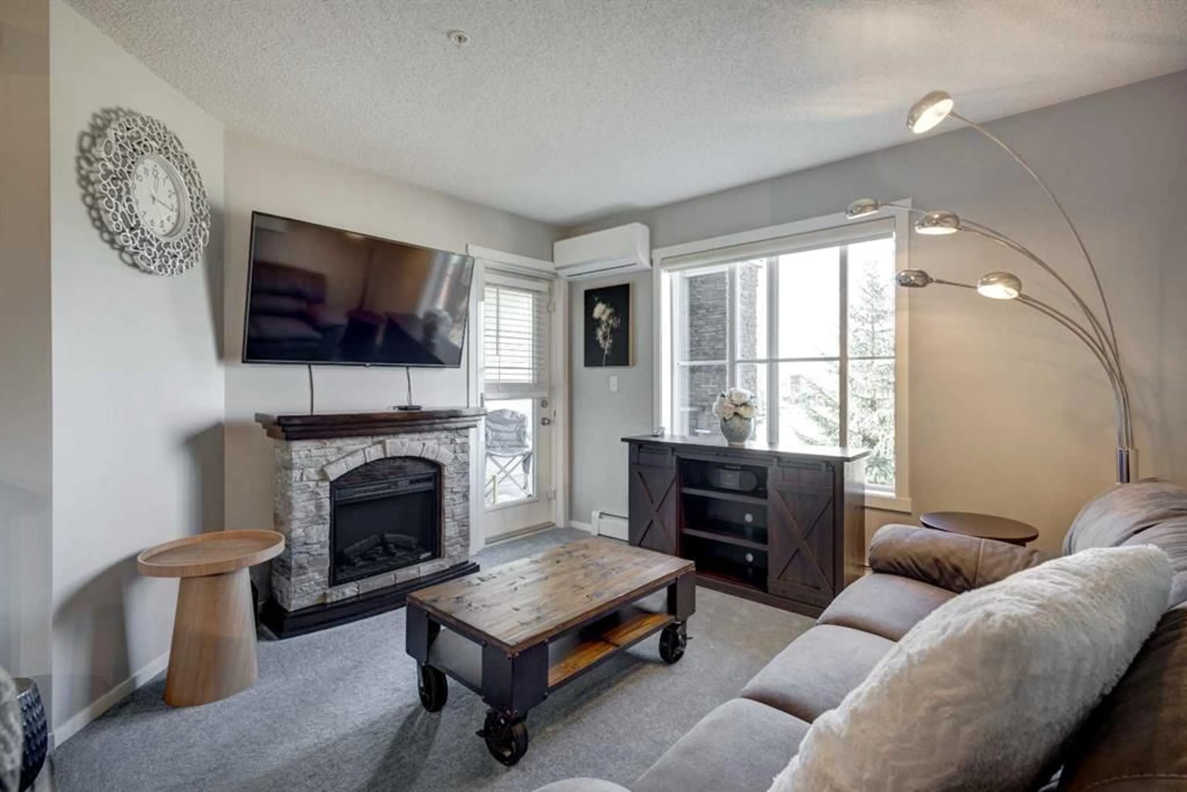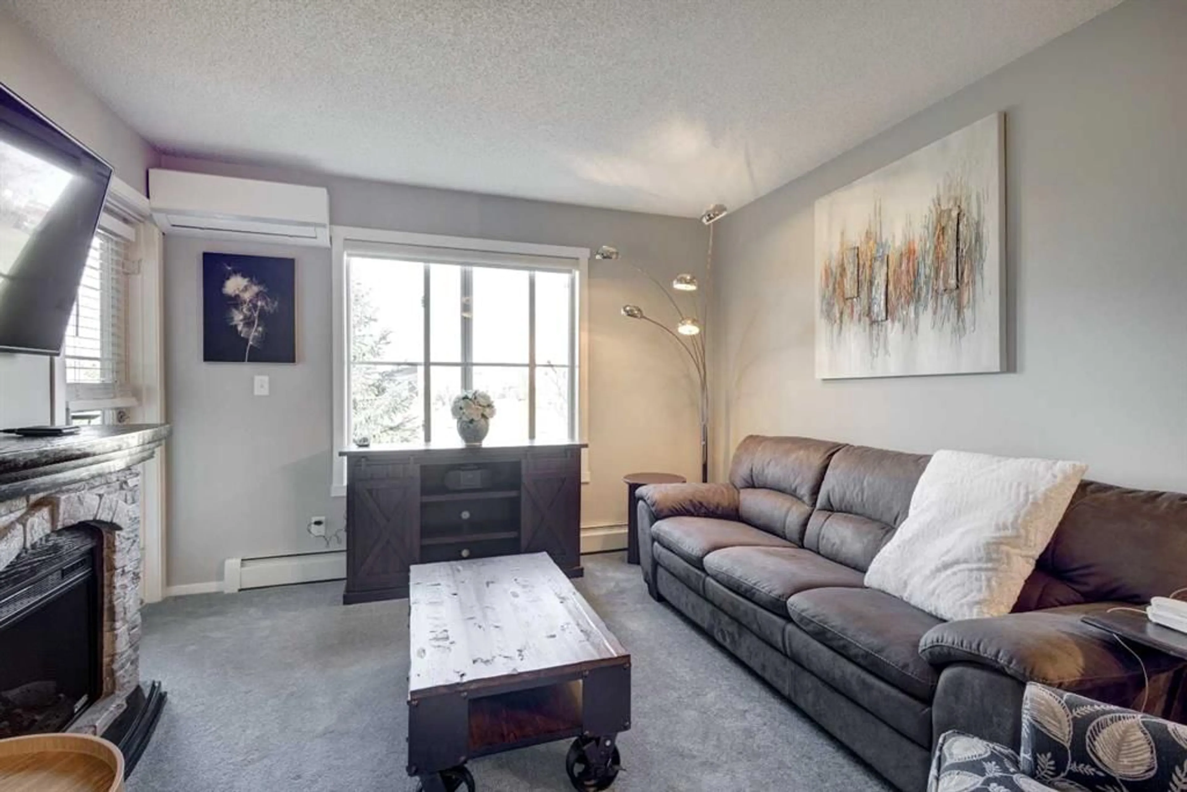81 Legacy Blvd #2224, Calgary, Alberta T2X 2B9
Contact us about this property
Highlights
Estimated valueThis is the price Wahi expects this property to sell for.
The calculation is powered by our Instant Home Value Estimate, which uses current market and property price trends to estimate your home’s value with a 90% accuracy rate.Not available
Price/Sqft$409/sqft
Monthly cost
Open Calculator
Description
Step into this welcoming beautifully upgraded 2-bedroom, 2-full bathroom pet-friendly condo (with board approval) in the vibrant community of Legacy. Bathed in natural light from its Southwest-facing exposure overlooking a private green space, this spacious condo offers a warm and inviting atmosphere throughout. Enjoy the elegance of newer luxury vinyl flooring and soft pile carpet in the main living room and bedrooms. The spacious kitchen features crisp white cabinetry, stylish tiled backsplash, upgraded granite countertops, stainless steel appliances, and a sit-up bar overlooking the large living and dining areas, all tied together with a functional open-concept layout. The primary bedroom features a walk-through closet leading to a 3-piece ensuite with an oversized shower stall. A second generous bedroom, 4-piece main bathroom with granite countertops, convenient in-suite laundry room with stacked washer and dryer and storage space all complete the interior. The balcony provides an ideal space for relaxing or entertaining, with ample room for your patio set and BBQ. This unit includes a titled underground parking stall for added convenience. Perfectly located just a quick walk from shopping, dining, parks, and transit, this modern condo offers a fantastic lifestyle opportunity in an unbeatable location. Book your private showing today!
Property Details
Interior
Features
Main Floor
4pc Bathroom
4`11" x 7`5"4pc Ensuite bath
8`8" x 4`11"Balcony
9`1" x 9`10"Bedroom
8`6" x 11`7"Exterior
Features
Parking
Garage spaces -
Garage type -
Total parking spaces 1
Condo Details
Amenities
Bicycle Storage
Inclusions
Property History
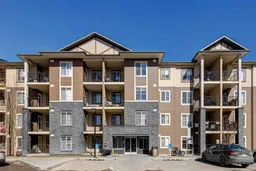 36
36
