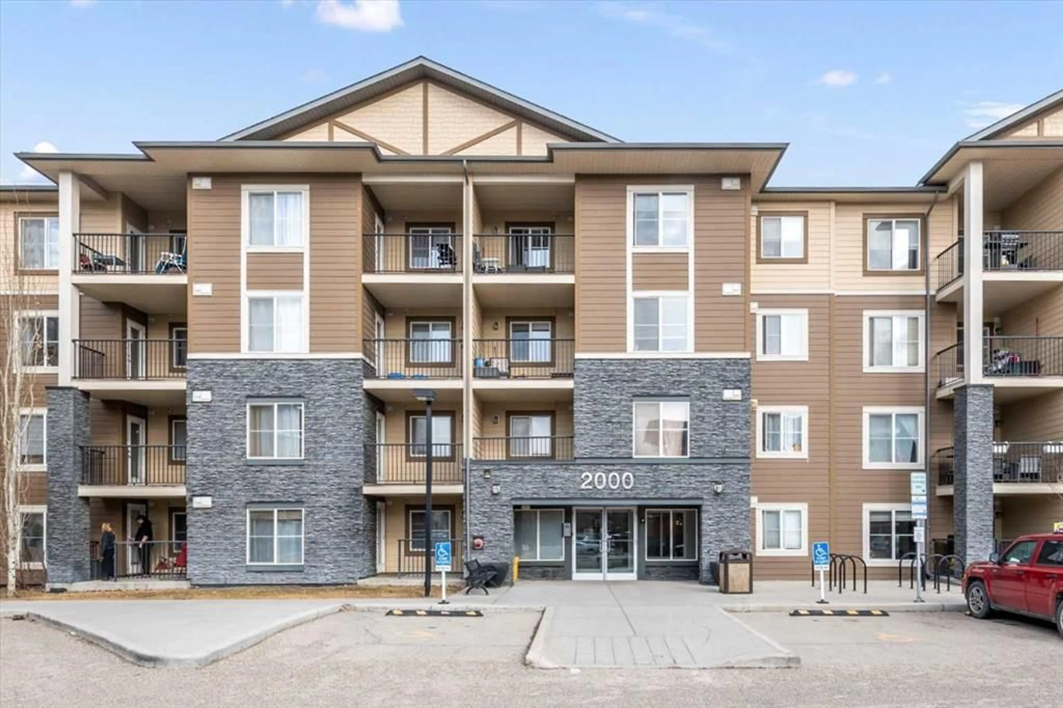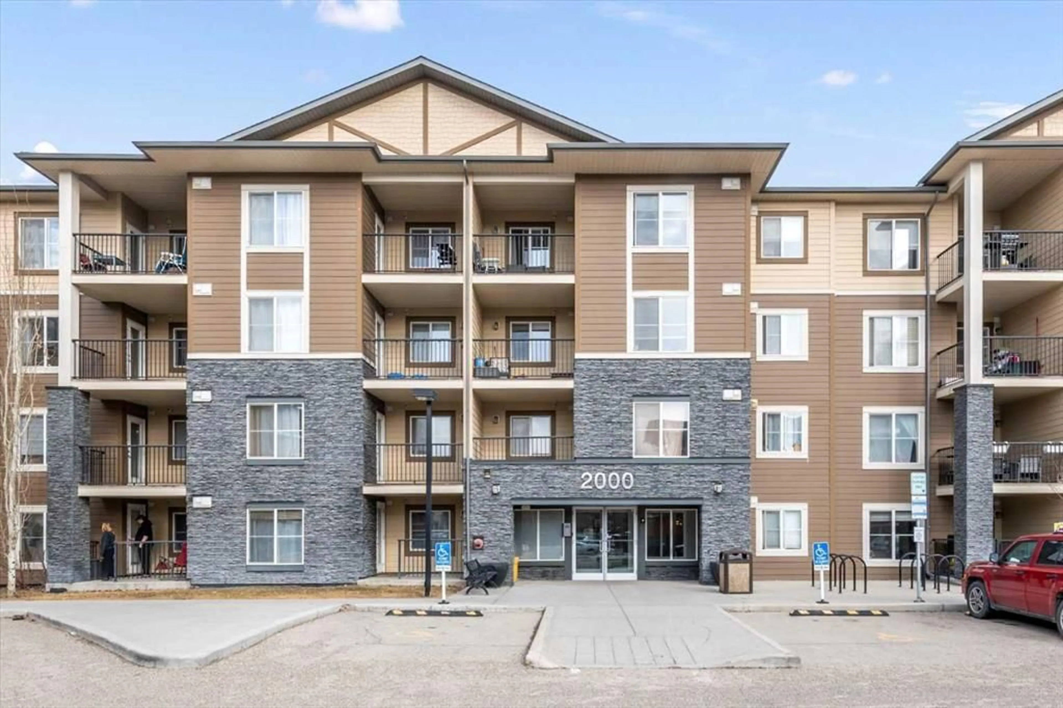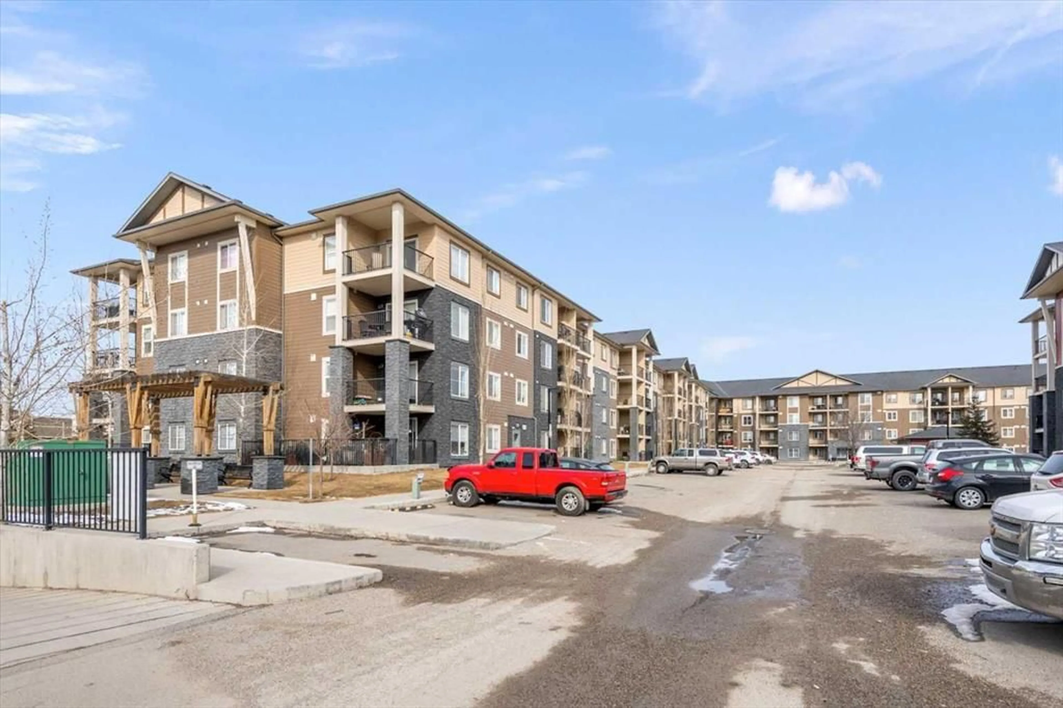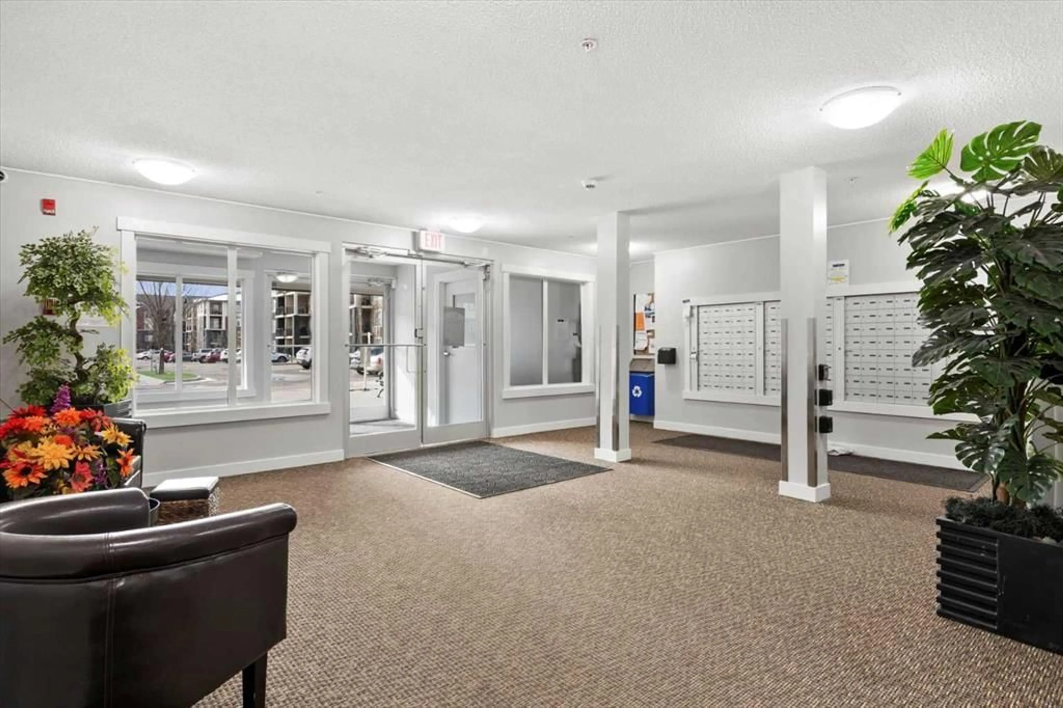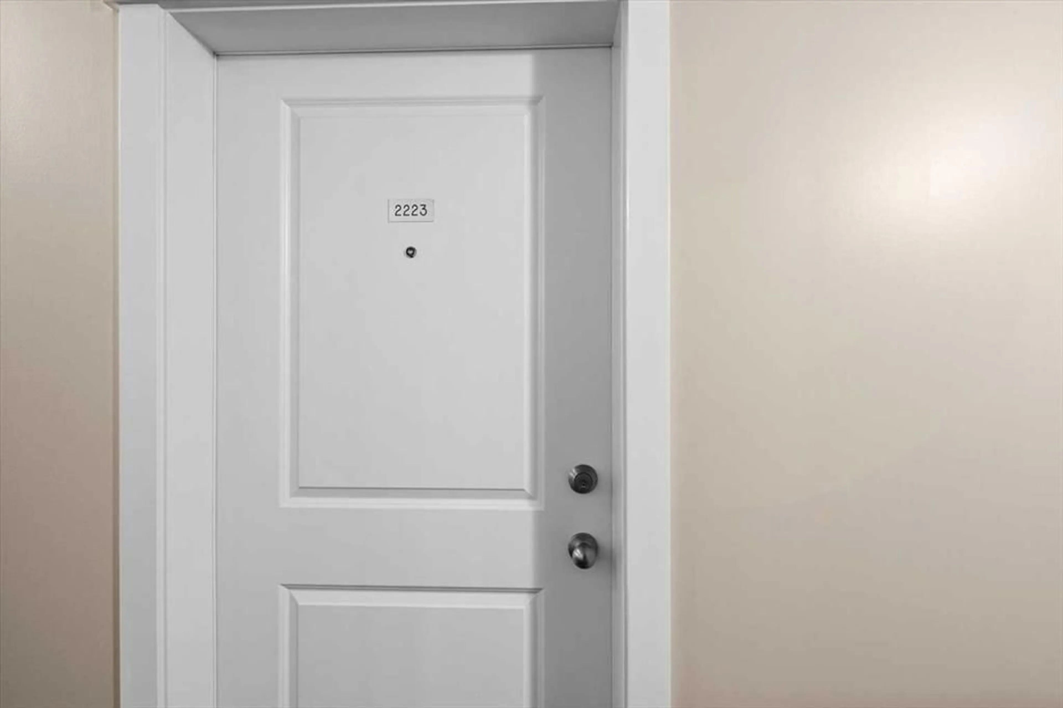81 Legacy Blvd #2223, Calgary, Alberta T2X 2B9
Contact us about this property
Highlights
Estimated ValueThis is the price Wahi expects this property to sell for.
The calculation is powered by our Instant Home Value Estimate, which uses current market and property price trends to estimate your home’s value with a 90% accuracy rate.Not available
Price/Sqft$395/sqft
Est. Mortgage$1,288/mo
Maintenance fees$400/mo
Tax Amount (2024)$1,576/yr
Days On Market47 days
Description
Welcome to this beautiful and spacious 2-bedroom, 2-bathroom condominium located in the vibrant community of Legacy. The open floor plan offers ample space for both living and entertaining, providing a perfect setting for your everyday lifestyle. The fully equipped kitchen features stainless steel appliances, granite countertops, and a convenient eating bar. The master bedroom is perfect, complete with a 3-piece ensuite bathroom and a large window that allows natural light to flood the space. The second bedroom is versatile, ideal for use as a guest bedroom, home office, or cozy retreat. Step out onto your lovely balcony, offering ample room for a BBQ and a sitting area—perfect for enjoying sunny days and evenings. Additional features include extra storage within the unit, a designated laundry room with a new washer and dryer, and a bright atmosphere enhanced by natural light and a neutral colour palette throughout. The unit also comes with two parking stalls—one titled and one assigned—ensuring convenience for you and your guests. This well-maintained condo is an absolute must-see! Located within walking distance to a wide variety of amenities, including shopping, restaurants, schools, parks, and scenic pathways, you’ll find everything you need just steps away. Don’t miss your opportunity to own a meticulously cared-for condo in the heart of Legacy. Book your showing today!
Property Details
Interior
Features
Main Floor
Kitchen
8`1" x 7`11"3pc Ensuite bath
7`7" x 5`1"4pc Bathroom
7`7" x 4`11"Bedroom
10`4" x 10`3"Exterior
Features
Parking
Garage spaces -
Garage type -
Total parking spaces 2
Condo Details
Amenities
Elevator(s), Snow Removal, Trash, Visitor Parking
Inclusions
Property History
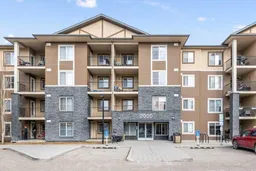 25
25
