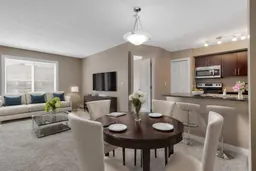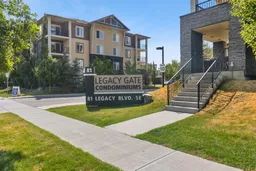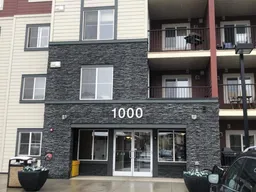Experience modern living in this spacious 700 square foot apartment located in the vibrant community of Legacy. This 2-bedroom, 2-bathroom unit offers a thoughtful layout designed for comfort and convenience. The open-concept living and dining area provides ample space for both entertaining and everyday living. The modern kitchen features stylish cabinetry, sleek countertops, and quality appliances, making meal preparation a delight. The primary bedroom is a true retreat, complete with a walk-through closet and a private4-pc ensuite bathroom. The second bedroom is equally spacious and is situated across the living area, making it perfect for guests or a home office. Large windows with brand new zebra blinds throughout the unit invite natural light into every room, creating a warm and inviting atmosphere. Step outside onto the south-facing balcony and enjoy your own private outdoor space, perfect for relaxing with a book or enjoying your morning coffee. The unit also includes in-suite laundry and ample storage space for added convenience. Located in the desirable Legacy community, this apartment offers easy access to parks, walking paths, shopping, and dining options. You can walk to many places but unit also has one titled underground parking stall! With a perfect blend of modern amenities and a prime location, this apartment is a must-see.
Inclusions: Dishwasher,Dryer,Electric Oven,Microwave Hood Fan,Refrigerator,Washer
 16
16



