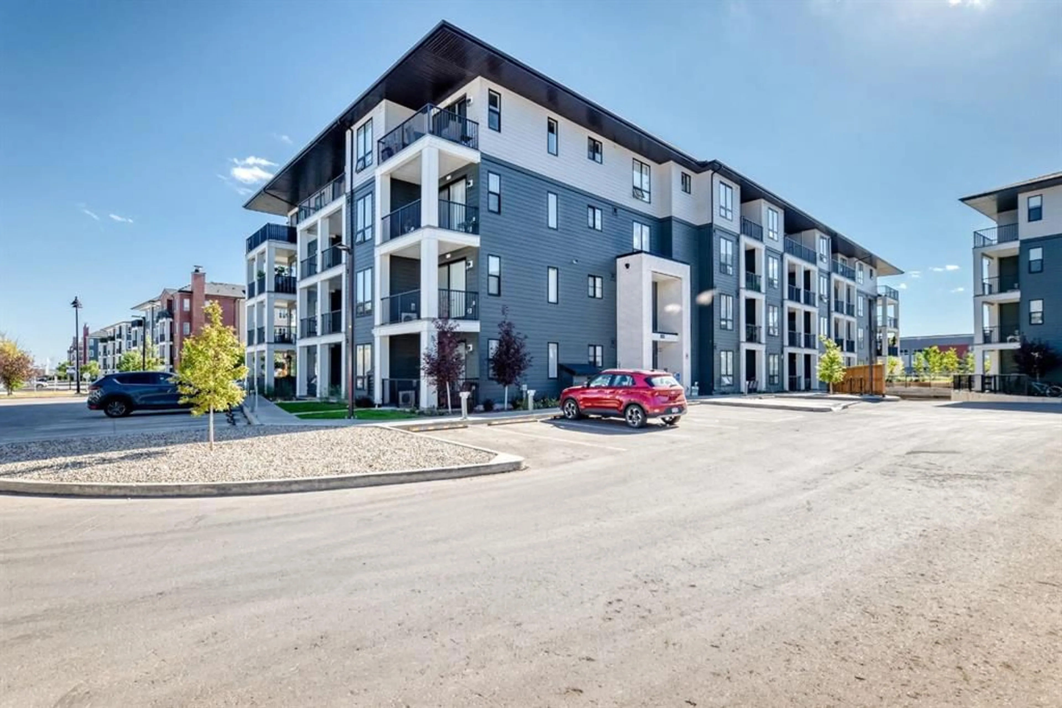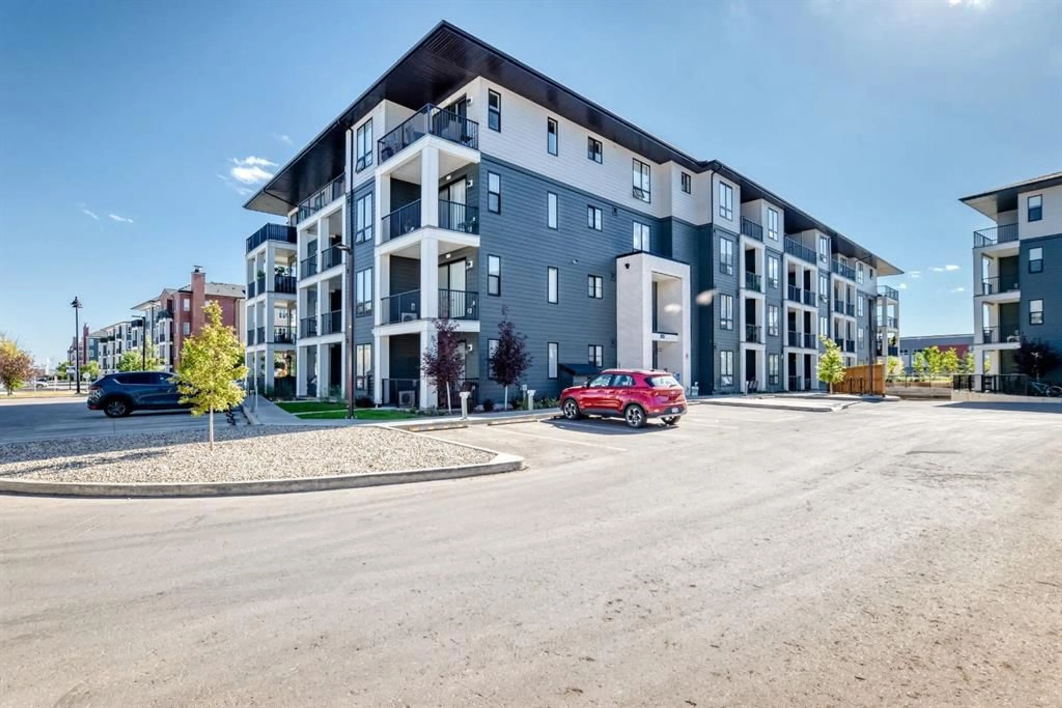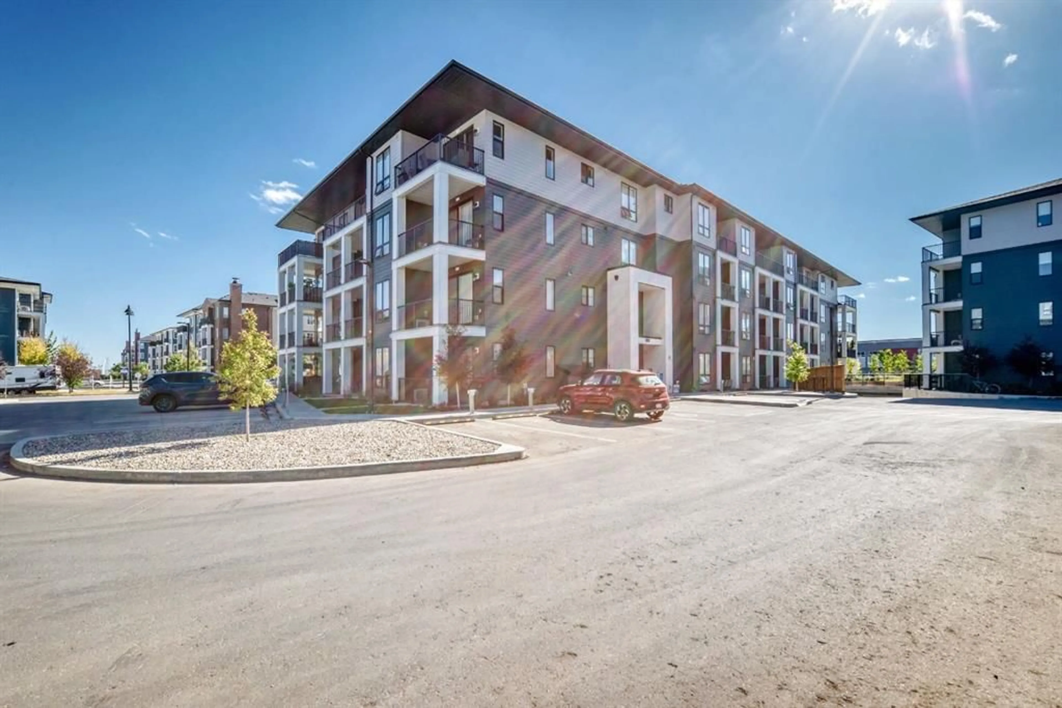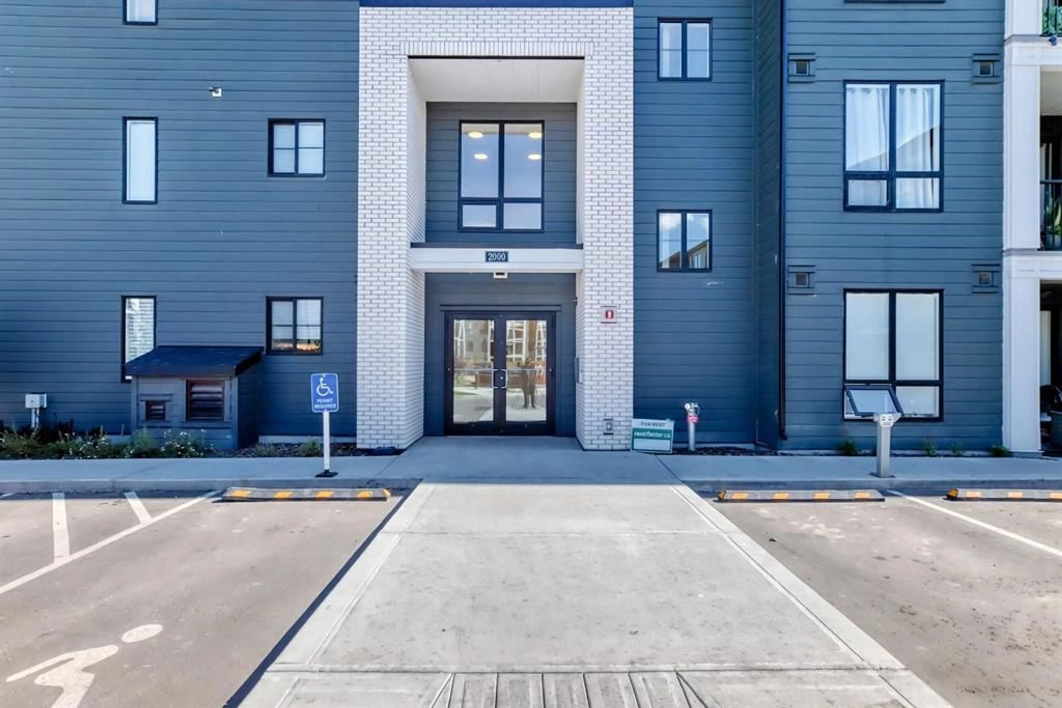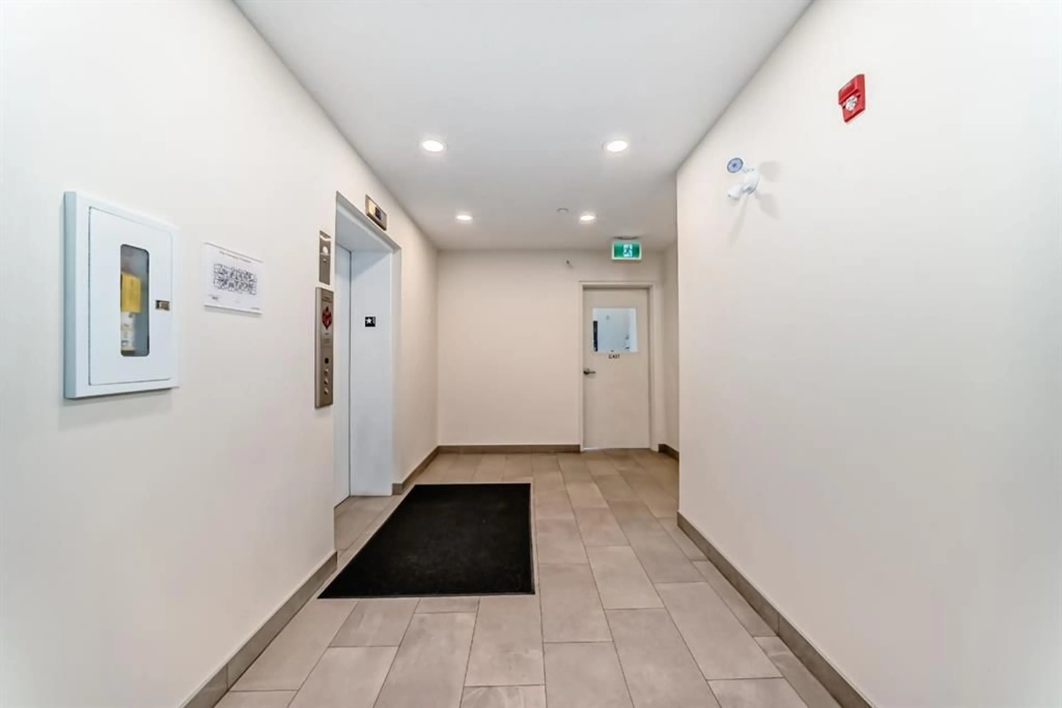740 Legacy Village Rd #2305, Calgary, Alberta T2C 5L2
Contact us about this property
Highlights
Estimated valueThis is the price Wahi expects this property to sell for.
The calculation is powered by our Instant Home Value Estimate, which uses current market and property price trends to estimate your home’s value with a 90% accuracy rate.Not available
Price/Sqft$524/sqft
Monthly cost
Open Calculator
Description
Welcome to Legacy Park III – a stylish and modern condo community in the heart of SE Calgary. This 2-bedroom, 2-bathroom “Dakota” floor plan offers 704 sq. ft. of thoughtfully designed living space with a bright, open-concept layout. The home features an upgraded kitchen complete with Samsung stainless steel appliances, quartz countertops, pantry storage, and 42” upper cabinets, flowing seamlessly into the living and dining area with upgraded pot lighting. The private balcony extends your living space outdoors, perfect for morning coffee or evening relaxation. Both bedrooms are well-sized, including a primary suite with a walk-in closet and ensuite finished with upgraded tile, fixtures, and a deluxe shower package. Additional highlights include vinyl plank flooring, upgraded bathroom tile, custom closet organizers, and in-suite laundry with Samsung washer/dryer. This unit includes a titled underground parking stall and access to visitor parking. Monthly condo fees cover exterior maintenance, management, reserve fund contributions, and common area upkeep. Enjoy peace of mind with the Alberta New Home Warranty Program (1-year workmanship, 2-year delivery/distribution systems, 5-year building envelope, 10-year structural). Located in the highly sought-after community of Legacy, you’ll be steps from pathways, parks, shopping, dining, schools, and quick access to Stoney Trail and Macleod Trail. Perfect for first-time buyers, downsizers, or investors seeking a low-maintenance lifestyle in a vibrant, growing community.
Property Details
Interior
Features
Main Floor
Bedroom - Primary
12`7" x 9`9"Walk-In Closet
3`8" x 6`1"3pc Ensuite bath
6`10" x 8`5"Living Room
11`6" x 10`6"Exterior
Parking
Garage spaces -
Garage type -
Total parking spaces 1
Condo Details
Amenities
Elevator(s), Secured Parking, Visitor Parking
Inclusions
Property History
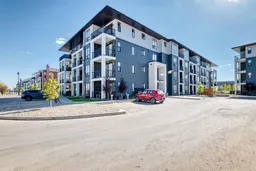 32
32
