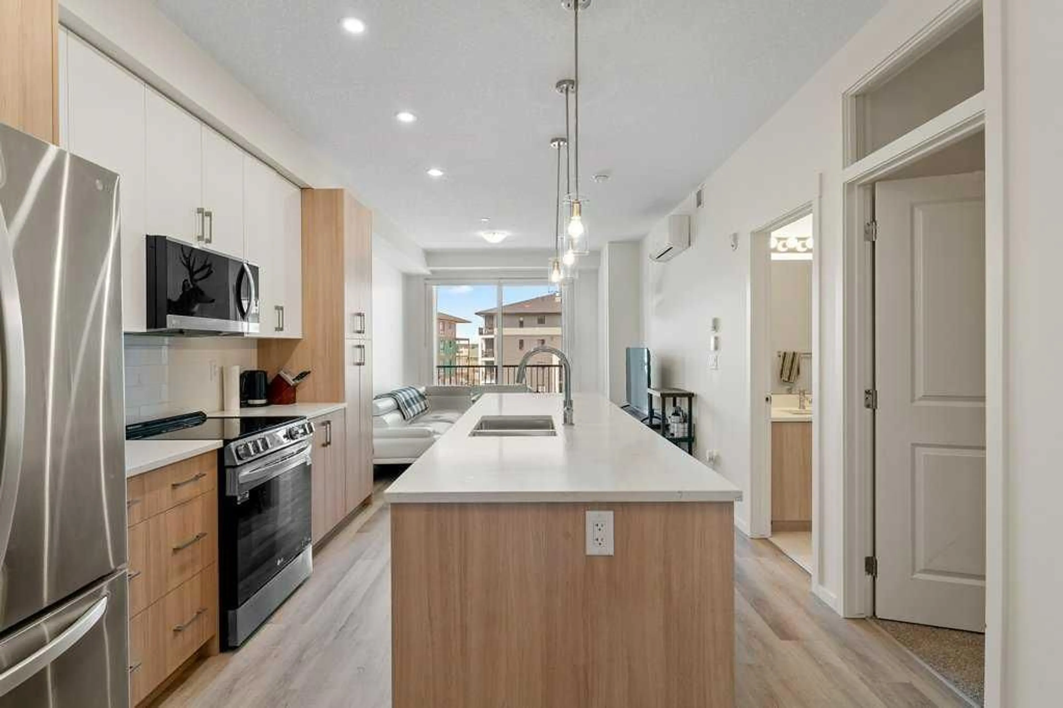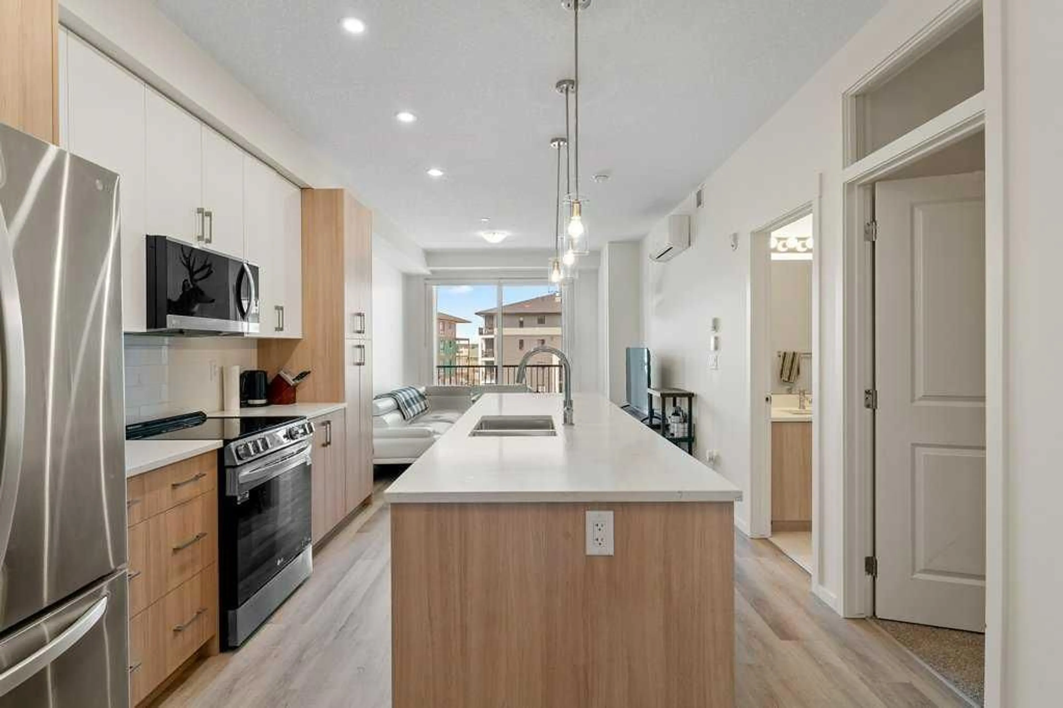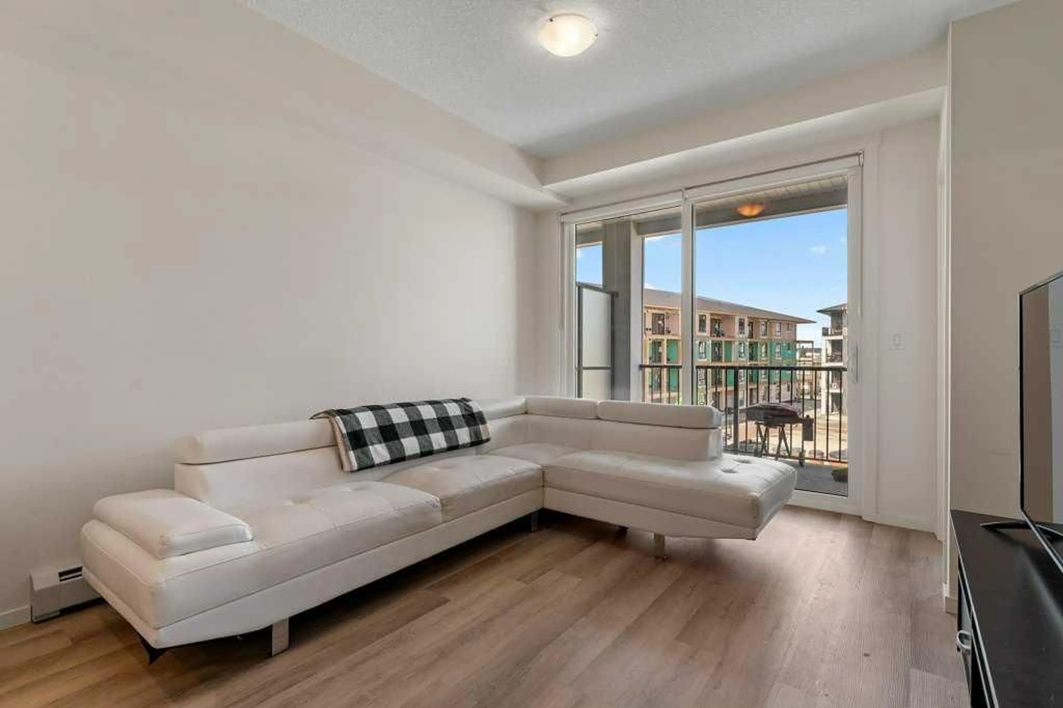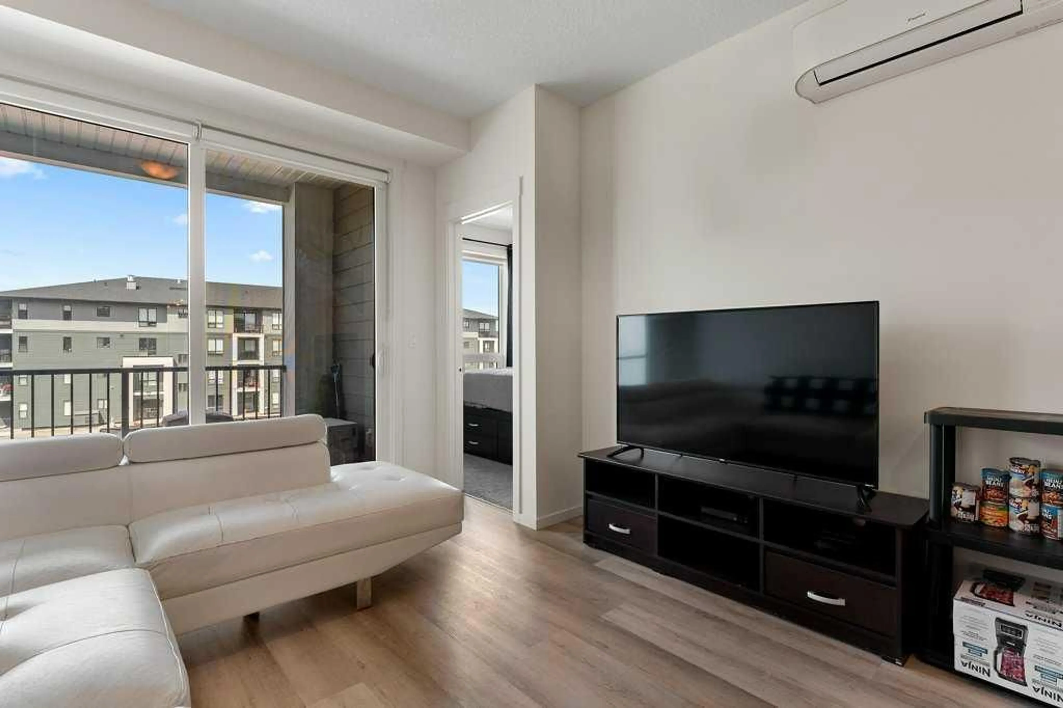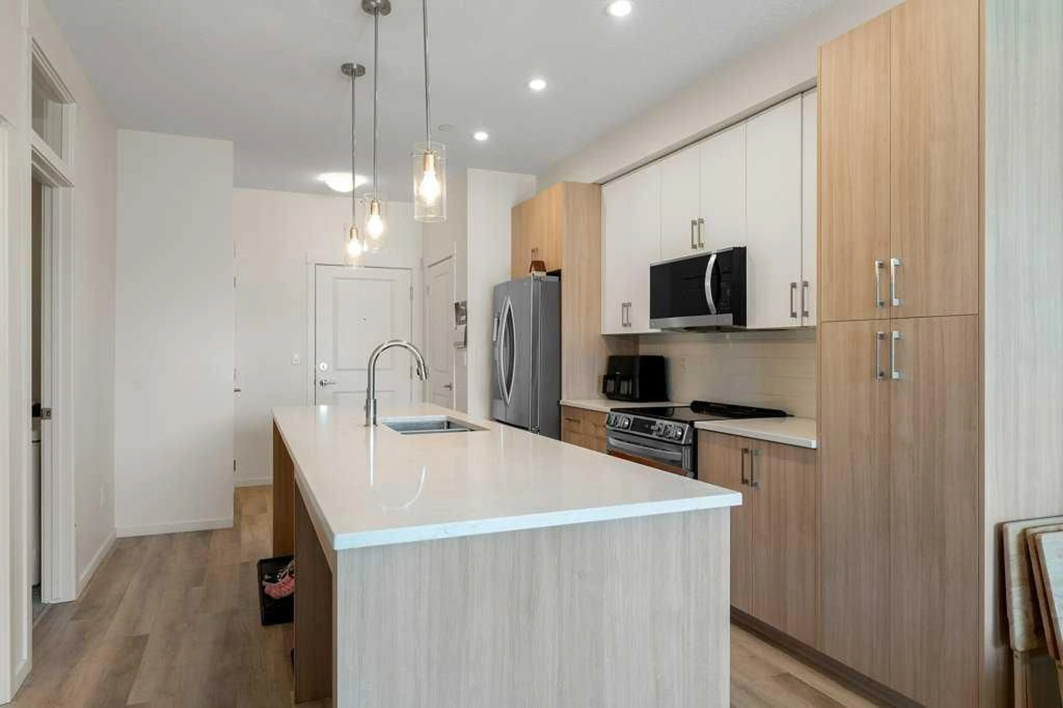740 Legacy Village Rd #1315, Calgary, Alberta T2X 5L2
Contact us about this property
Highlights
Estimated ValueThis is the price Wahi expects this property to sell for.
The calculation is powered by our Instant Home Value Estimate, which uses current market and property price trends to estimate your home’s value with a 90% accuracy rate.Not available
Price/Sqft$511/sqft
Est. Mortgage$1,503/mo
Maintenance fees$299/mo
Tax Amount (2024)$874/yr
Days On Market43 days
Description
100% walk score, across from All Saints High School and Legacy Township Shopping Center for this practically brand 2 bedroom, 2 bath home with Central Air! Enter into 9' knock down ceilings, a full size in-suite laundry pair and a side tiled 4 piece guest bath with a quartz storage vanity, soft close mechanics, tub surround and added tile accents. Luxury vinyl plank throughout the main floor and takes you to the 1st bedroom with a dual swing door closet. A kitchen presenting a massive central quartz island with added seating, soft close mechanics, pot lights a full stainless steel appliance package, tiled back-splash and a plethora of counter and storage space. To the rear of the plan is the lifestyle room with space for all types of furniture placement and a garden door leading to your partially covered outdoor space complete with vinyl decking a BBQ gas line, added exterior electrical and Central Air unit! The primary bedroom situated to the rear of the home offers a large walk through closet with built in organizers and tiled 3 piece en-suite bath boasting a quartz storage vanity for all your necessities, a full size shower and added tile accents. Added value in a building wrapped in Hardi board, with a heated and secure underground parking stall with a storage cage in front. Nothing to do but move in, relax and enjoy this perfectly placed home in a family community surrounded by convenience!
Property Details
Interior
Features
Main Floor
4pc Bathroom
4`11" x 8`6"3pc Ensuite bath
4`10" x 8`5"Bedroom
11`7" x 8`6"Bedroom - Primary
10`0" x 9`11"Exterior
Features
Parking
Garage spaces 1
Garage type -
Other parking spaces 0
Total parking spaces 1
Condo Details
Amenities
Elevator(s), Secured Parking, Visitor Parking
Inclusions
Property History
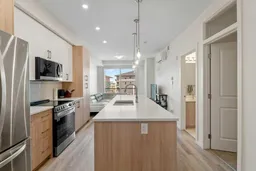 28
28
