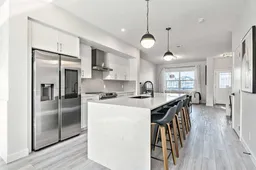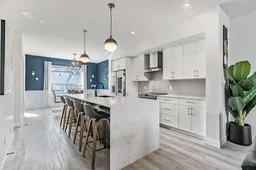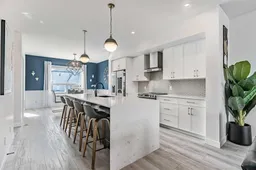Stunning 3-bedroom, 3.5-bath detached home in Legacy, now featuring a BRAND-NEW, FULLY LEGAL BASEMENT SUITE — perfect for RENTAL INCOME or EXTENDED FAMILY LIVING. Offering 1,634 sqft of modern living space across the main and second floors, this home was built in 2022 and boasts numerous upgrades, including a beautifully designed KITCHEN WITH QUARTZ WATERFALL ISLAND, UPGRADED SAMSUNG APPLIANCES, TWO-TONE CABINETRY, a dedicated hood fan, and a built-in microwave.
The open-concept main floor features a spacious dining and living area, perfect for entertaining. Upstairs, you’ll find three generous bedrooms, including a primary suite with a private ensuite, plus a versatile bonus room at the center. The home includes stylish upgrades like BLACK HARDWARE THROUGHOUT (door handles, hinges, faucets) and an UPGRADED LIGHTING PACKAGE. The home is also integrated with GOOGLE SMART HOME FEATURES.
The FULLY LEGAL BASEMENT SUITE has been professionally developed with a PRIVATE SIDE ENTRANCE and includes a MODERN KITCHEN, SPACIOUS LIVING AREA, ONE BEDROOM, A DEN, 3-PIECE BATHROOM, and DEDICATED LAUNDRY — offering excellent potential as a MORTGAGE HELPER or separate living space.
And don’t forget, you'll be living in Legacy, near Ponds, All Saints High School, Township Shopping Centre, playgrounds, and with easy access to McLeod Trail. Enjoy walking paths and nature views at the nearby environmental reserve, and a future elementary school.
Inclusions: Dishwasher,Electric Range,Microwave,Range Hood,Refrigerator,Washer/Dryer,Window Coverings
 39
39




