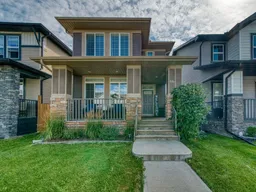Welcome to Legacy! This beautifully maintained detached home sits on a full-width lot and offers both comfort and style in one of Calgary’s most sought-after communities. Located walking distance to the new K-9 Calgary Catholic school set to open in early 2026, this home is sure to impress! Step inside to find HARDWOOD FLOORING throughout the main level, a spacious kitchen with GRANITE countertops, GAS RANGE, and stainless steel appliances—perfect for any home chef. The bright and open floor plan flows seamlessly into the living and dining areas, making it ideal for everyday living and entertaining.
Upstairs, you’ll find three bedrooms and 2.5 bathrooms, including a generous primary suite with walk-in closet and private 4 PIECE ENSUITE. The unfinished basement features large windows and, with a bathroom rough-in, provides plenty of potential for future development. Enjoy summer evenings in your beautifully landscaped backyard, featuring a large deck, small grassy area, and large DOUBLE DETACHED GARAGE. Stay cool all season with the added bonus of CENTRAL AIR CONDITIONING. Located close to Legacy’s parks, playgrounds, pathways, schools, and shopping, this home combines modern upgrades with everyday convenience. Contact your favourite Realtor to schedule a private viewing today!
Inclusions: Central Air Conditioner,Dishwasher,Dryer,Garage Control(s),Gas Stove,Microwave Hood Fan,Refrigerator,Washer,Window Coverings
 30
30


