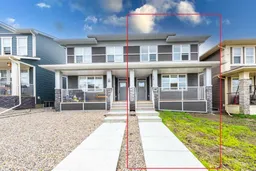Welcome to 56 Legacy Reach Crescent SE—a stunning, like-new home that seamlessly blends modern design with thoughtful functionality in the heart of Calgary’s award-winning community of Legacy. This stylish two-storey semi-detached home offers over 1,800 square feet of beautifully crafted living space, including four spacious bedrooms and three full bathrooms, all designed with today’s lifestyle in mind.
Step inside and be greeted by a bright and open layout where wide-plank vinyl floors flow throughout the main level. The gourmet kitchen is a showstopper, complete with quartz countertops, sleek cabinetry, stainless steel appliances, a large island for gathering, and a spacious pantry. The living and dining areas are bathed in natural light and flow effortlessly to the rear deck—perfect for morning coffee or summer barbecues. A main floor bedroom and full bath provide flexibility for guests or a home office.
Upstairs, you’ll find a relaxing bonus room ideal for movie nights or a play area, along with a convenient laundry room. The primary suite is a luxurious retreat with a walk-in closet and a five-piece ensuite featuring a double vanity and soaker tub. Two additional bedrooms and another full bathroom complete the upper level, offering space and privacy for the entire family.
The full basement is ready for your personal touch with rough-ins already in place. Outside, enjoy the charming front porch, rear deck, and parking pad with lane access. Located on a quiet street, this home is just steps from scenic walking paths, parks, schools, and shopping. With quick access to Macleod Trail and Stoney Trail, commuting is a breeze.
This is your opportunity to own a well-appointed, move-in-ready home in one of Calgary’s most vibrant and family-friendly communities. Book your showing today and experience all that Legacy living has to offer.
Inclusions: Dishwasher,Electric Oven,Electric Stove,Microwave Hood Fan,Refrigerator,Washer/Dryer
 45
45


