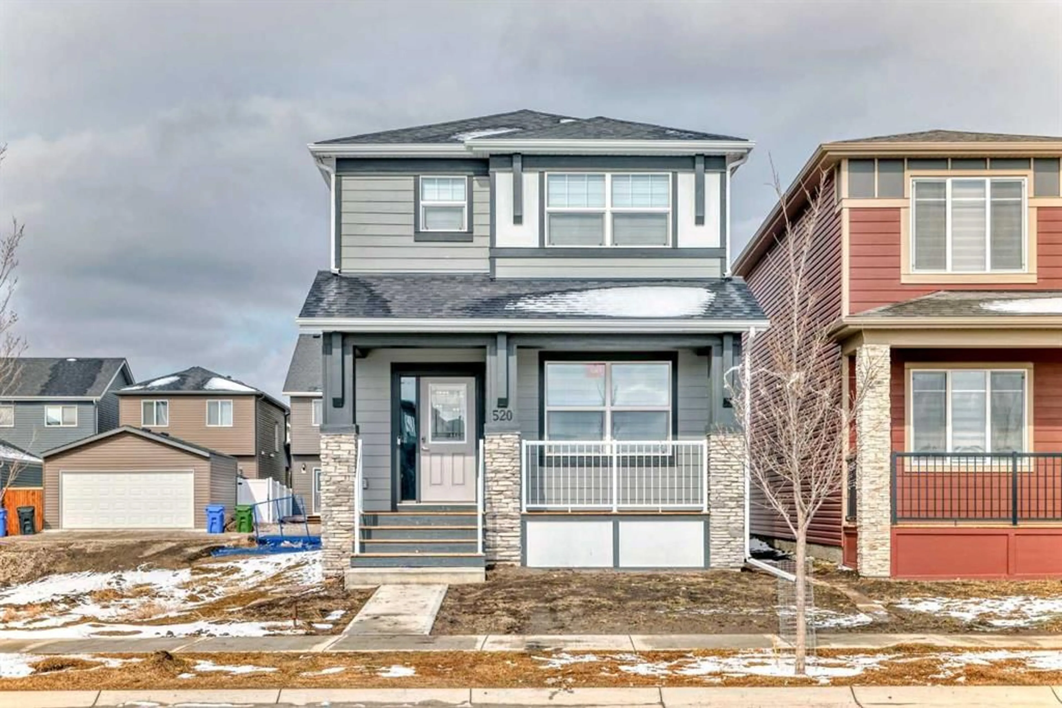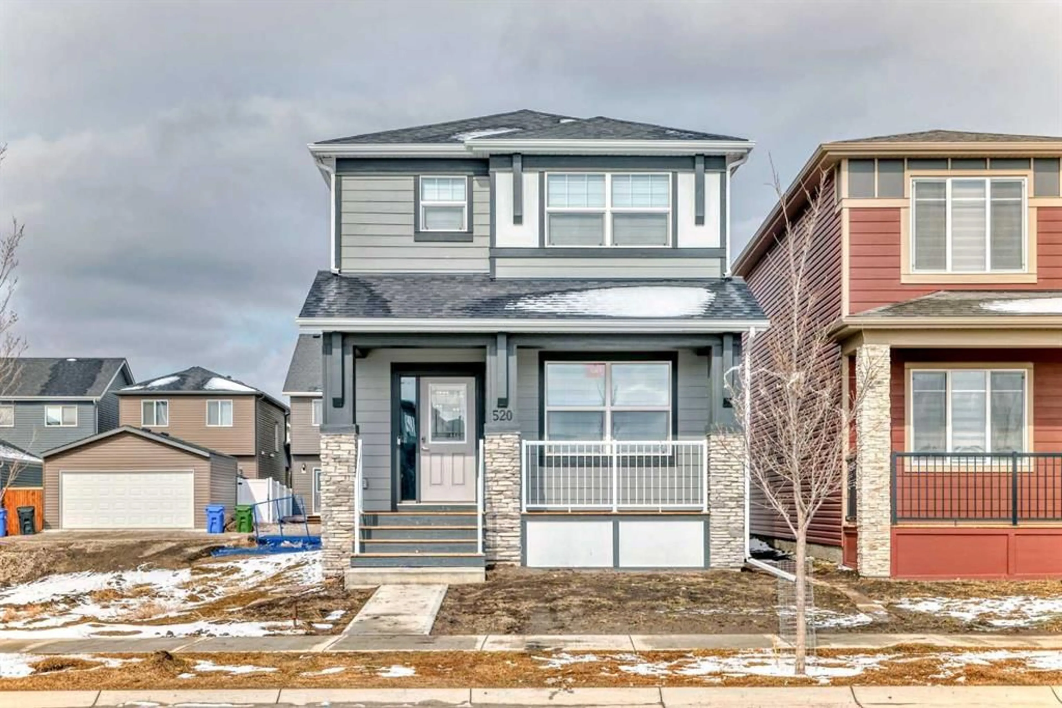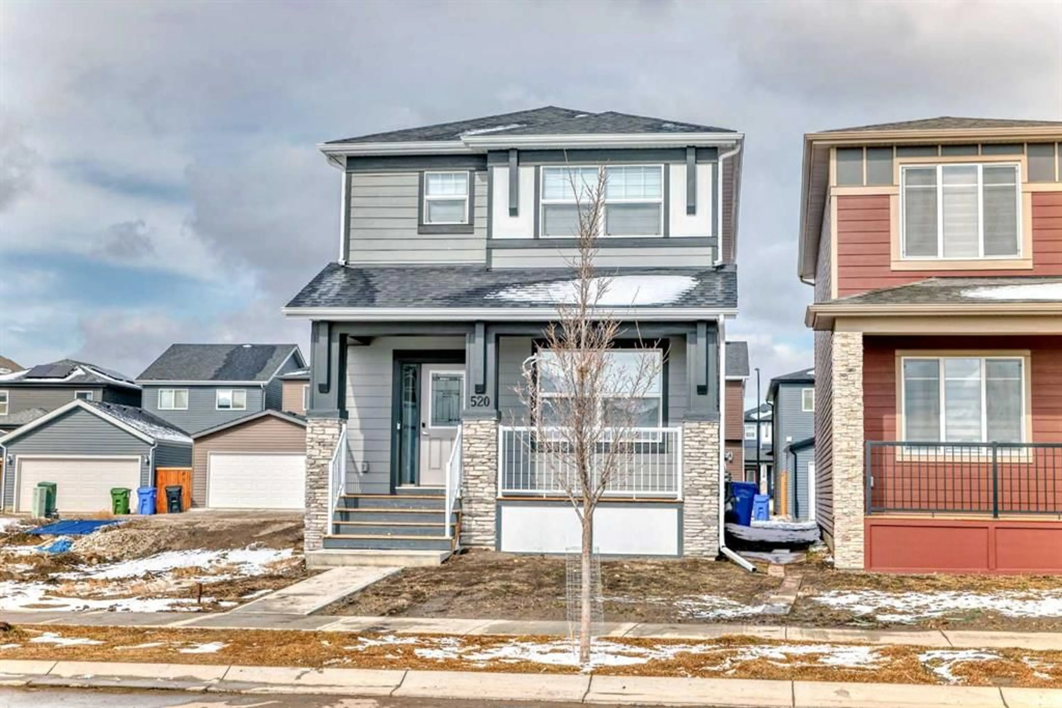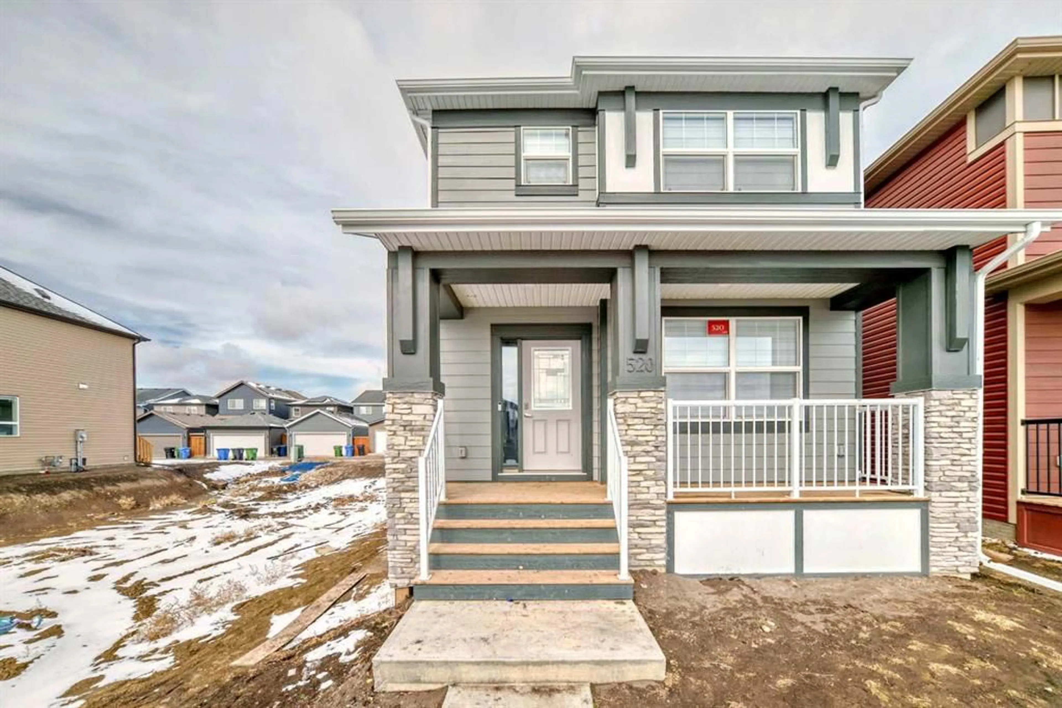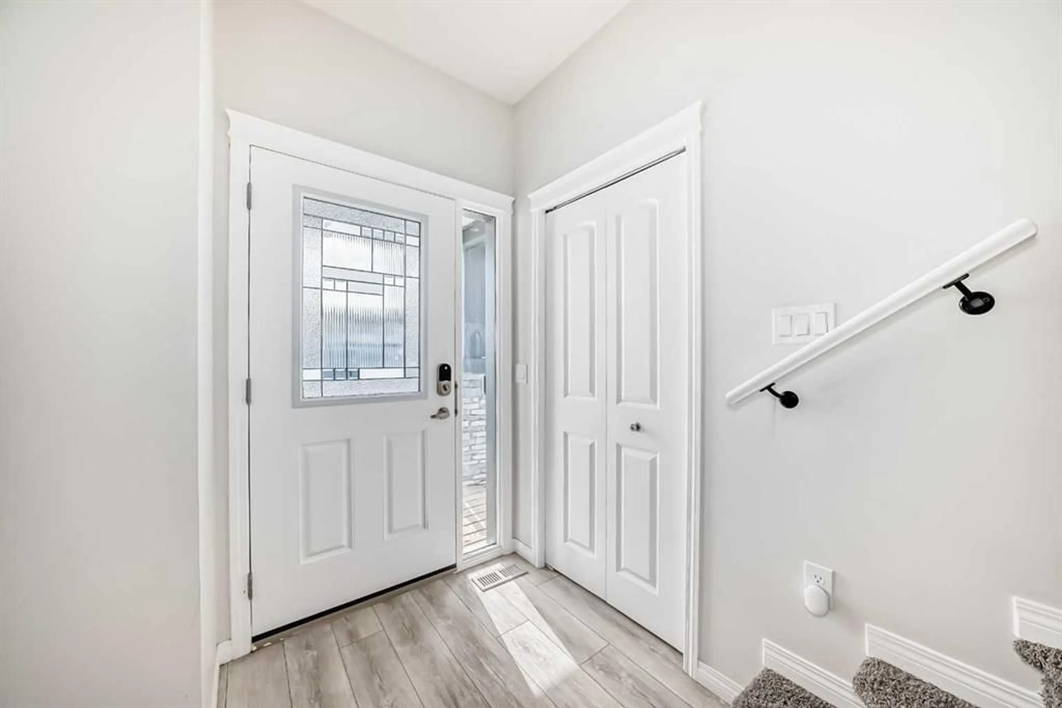520 Legacy Cir, Calgary, Alberta T2X 5J6
Contact us about this property
Highlights
Estimated ValueThis is the price Wahi expects this property to sell for.
The calculation is powered by our Instant Home Value Estimate, which uses current market and property price trends to estimate your home’s value with a 90% accuracy rate.Not available
Price/Sqft$424/sqft
Est. Mortgage$3,070/mo
Maintenance fees$60/mo
Tax Amount (2024)$2,831/yr
Days On Market6 days
Description
Welcome to this carefully crafted and beautifully designed Detached Laned home in the Legacy community. This perfect, ready-to-move-in home is suitable for first-time buyers and investors who are in search of a thriving and beautiful community like that of Legacy. The home boasts of a 9 ft ceiling with a knock-down ceiling texturing, bright and huge windows in the living area as well as the open concept living of the dining area and kitchen. The kitchen has got a very good appeal with its quartz countertops, stylish cabinets and handles, a pantry area, and lastly a 2-piece half bath all on the main floor of this home. The stairs lead upstairs to a bright cozy bonus room that is ideal for a second living room on this floor. There is a gorgeous primary bedroom with a 3-piece bathroom alongside a walk-in closet. There are other two bedrooms with a full 3-piece bathroom to go with. There is a large laundry room with enough wired shelving for other storage needs. Ther are two-sized bedrooms in the lower basement of this home with its furnace, laundry, and appliances. Yes! It is a LEGAL SUITE. It's an added help with paying your mortgage on this home. Convenience was part of the planning when building this home; each unit has its separate meter, making it easy for the basement to sort their energy usage. It has a dedicated entrance and parking space for the Basement Suite. Legacy is a vibrant community with schools, shopping malls, and bus routes very close by. Book a showing with your friendly realtor.
Property Details
Interior
Features
Main Floor
Covered Porch
4`10" x 19`9"Entrance
10`0" x 7`0"Kitchen With Eating Area
12`8" x 12`3"Mud Room
6`0" x 6`5"Exterior
Features
Parking
Garage spaces -
Garage type -
Total parking spaces 3
Property History
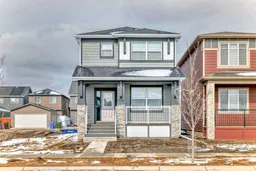 49
49
