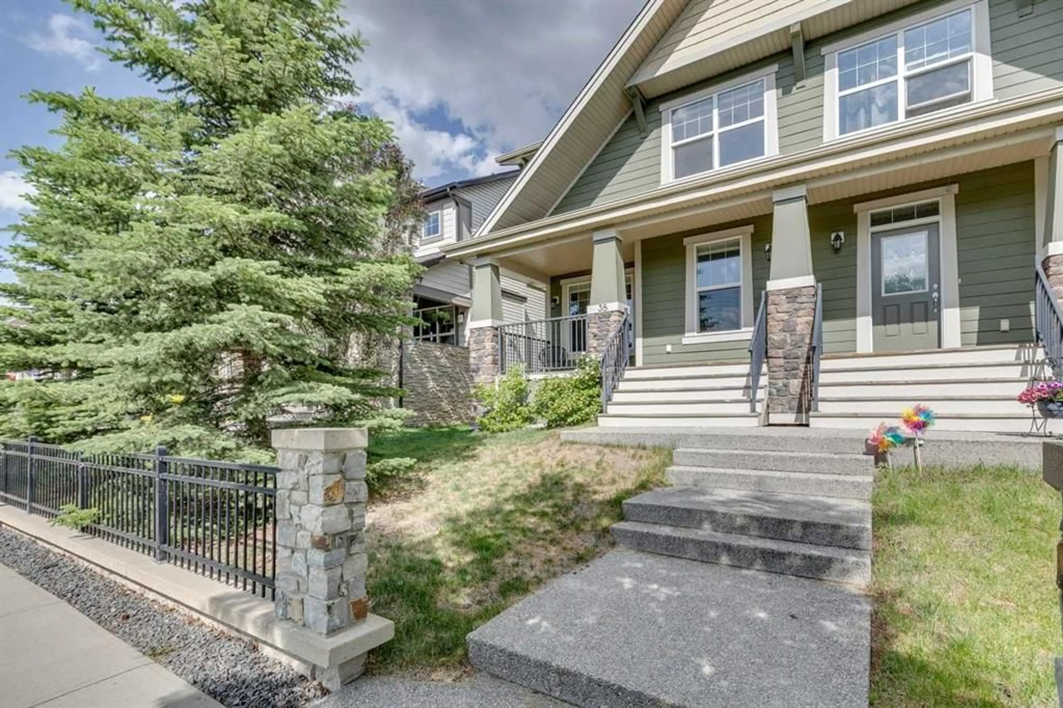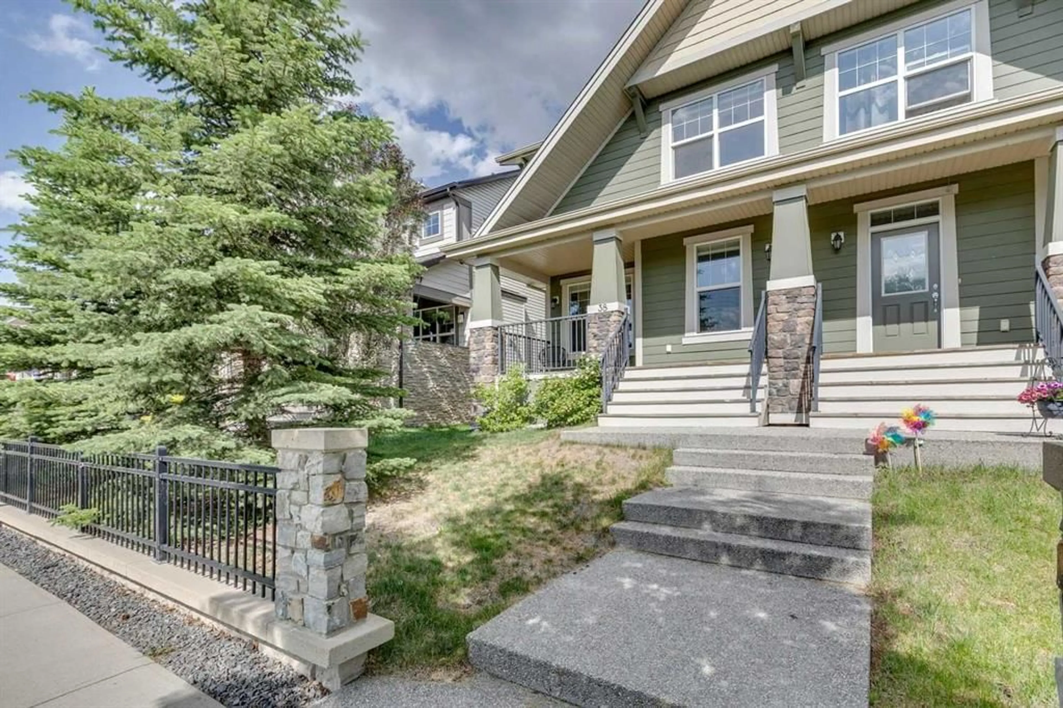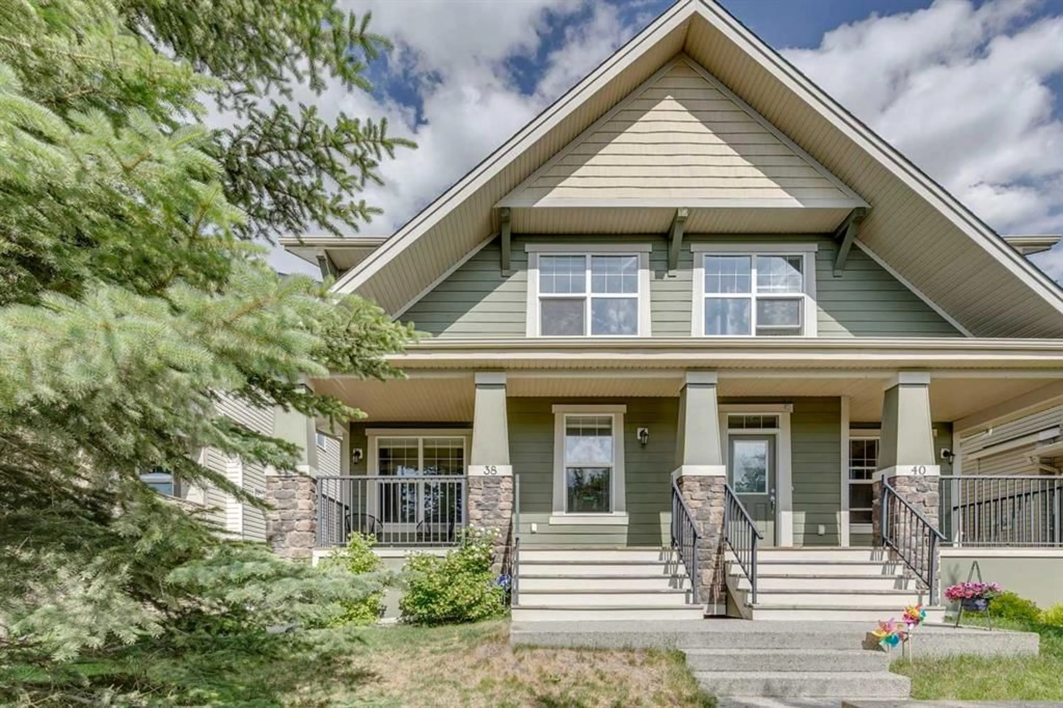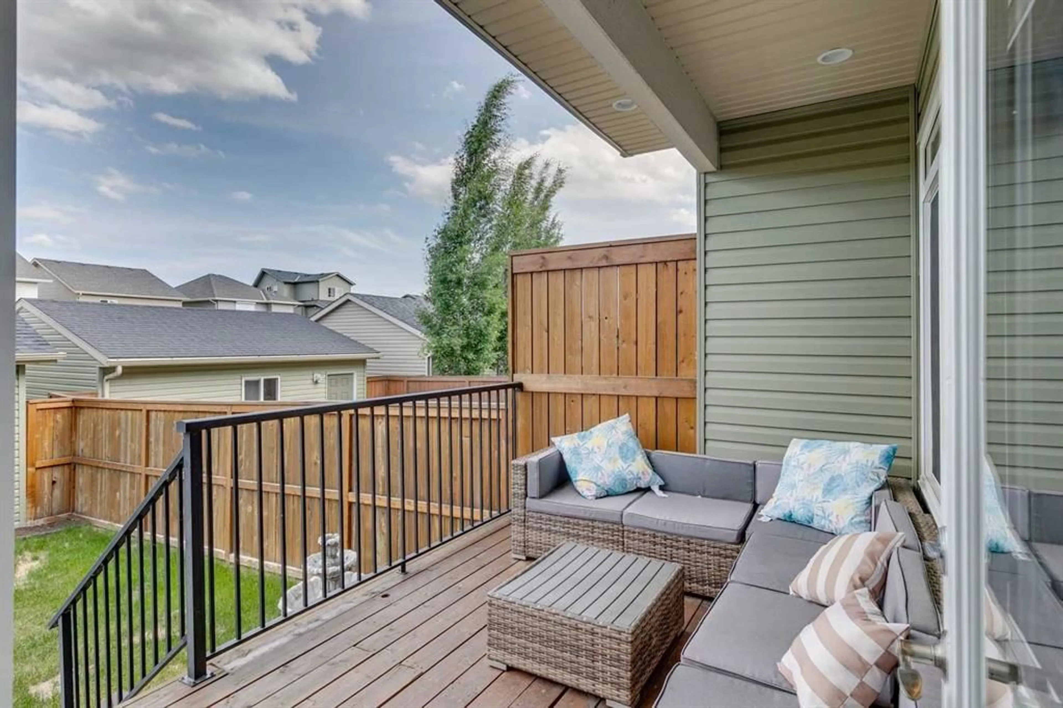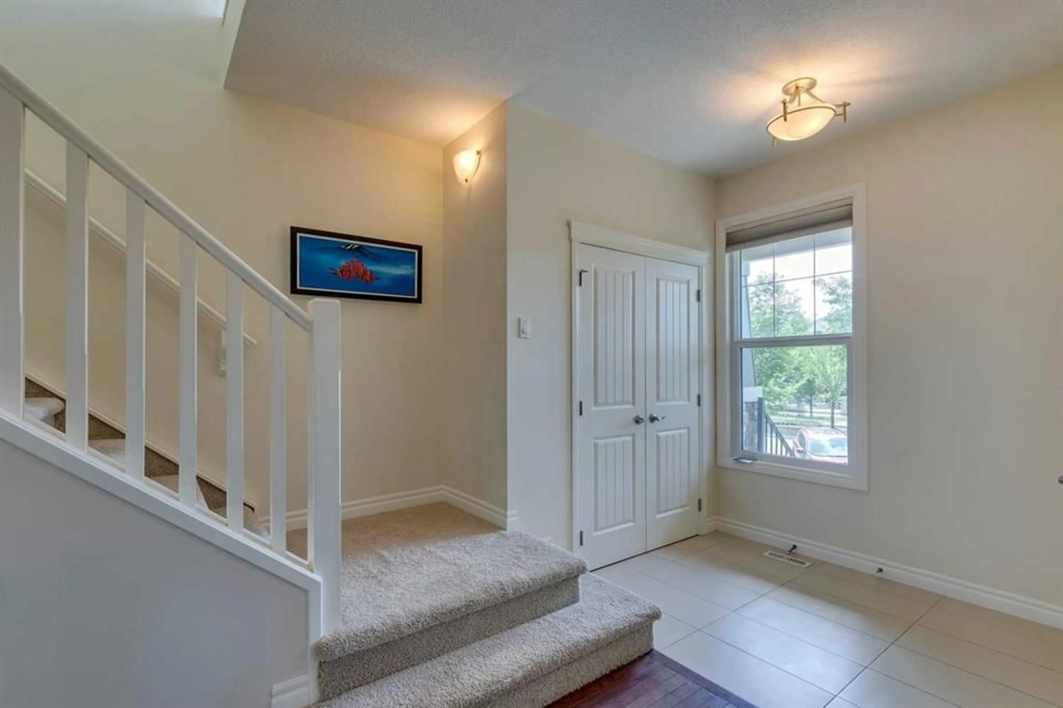38 Legacy Gate, Calgary, Alberta T2X 0W4
Contact us about this property
Highlights
Estimated valueThis is the price Wahi expects this property to sell for.
The calculation is powered by our Instant Home Value Estimate, which uses current market and property price trends to estimate your home’s value with a 90% accuracy rate.Not available
Price/Sqft$335/sqft
Monthly cost
Open Calculator
Description
Immaculately maintained and fully duplex situated in the heart of the award-winning community of Legacy. You will fall in love with this stunning home, featuring an open concept floor plan with beautiful hardwood flooring throughout!! The kitchen boasts modern finishes including stainless steel appliances, elegant backsplash, quartz countertops, ample cabinet space, corner pantry, and an island with space for seating. On the main floor you'll also find a flex room, ideal for a home office, , a powder room and the living and dining areas that sit next to the kitchen. This open concept layout combined with the large window floods the space with natural light and makes this floor feel extremely inviting. Upstairs you'll find 3 generous sized bedrooms, and a conveniently located laundry room with stacked washer and dryer. The master bedroom is bright and offers a walk-in closet and a four piece ensuite bath featuring a large shower, quartz countertop and tile flooring. The other 2 bedrooms are a great size and share a full bath with a tub and shower combo with the same level of finishings you'll find throughout the home. This home comes equipped with BBQ gas line, east facing deck, beautiful window coverings and am insulated and heated double detached garage!! This house is steps to distance to numerous amenities and retail. Legacy is the perfect family-friendly community where you are steps to multiple bonuses... restaurants, shops, parks, playgrounds, schools and much much more! Call to book a private showing today.
Property Details
Interior
Features
Main Floor
Kitchen
13`0" x 12`0"Bedroom
9`8" x 11`0"Dining Room
8`6" x 12`0"Flex Space
14`1" x 9`11"Exterior
Features
Parking
Garage spaces 2
Garage type -
Other parking spaces 2
Total parking spaces 4
Property History
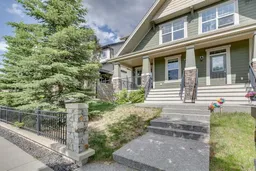 39
39
