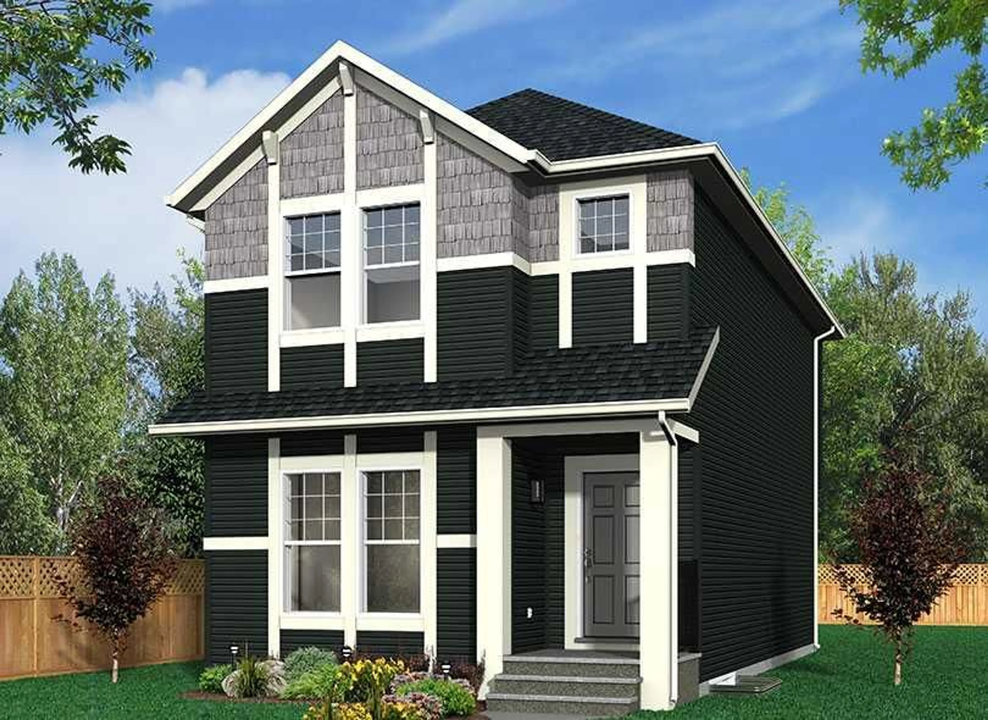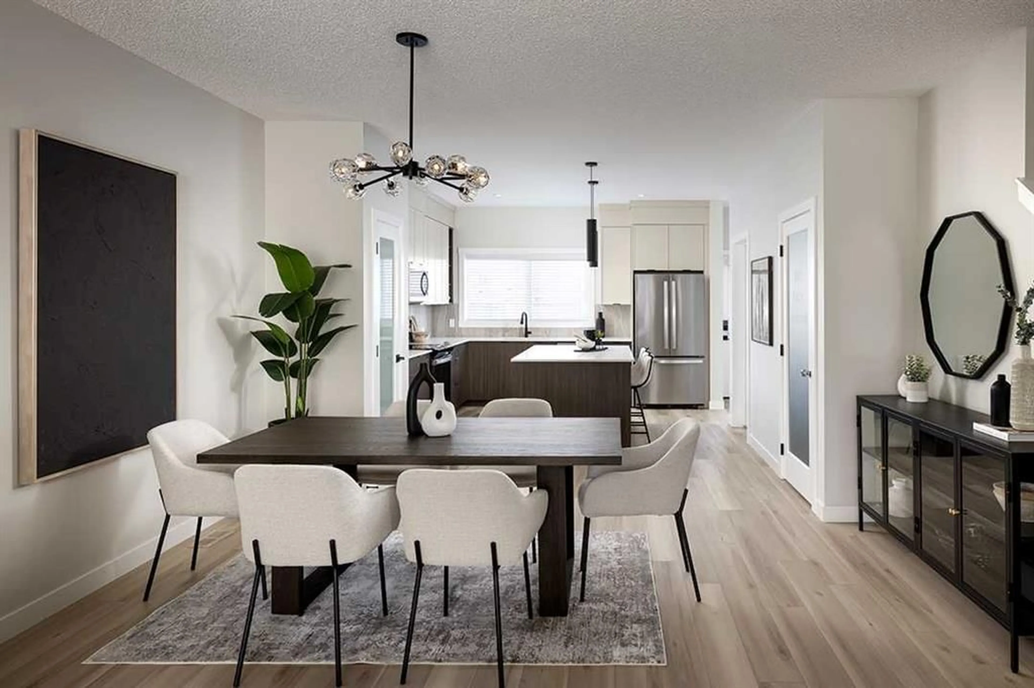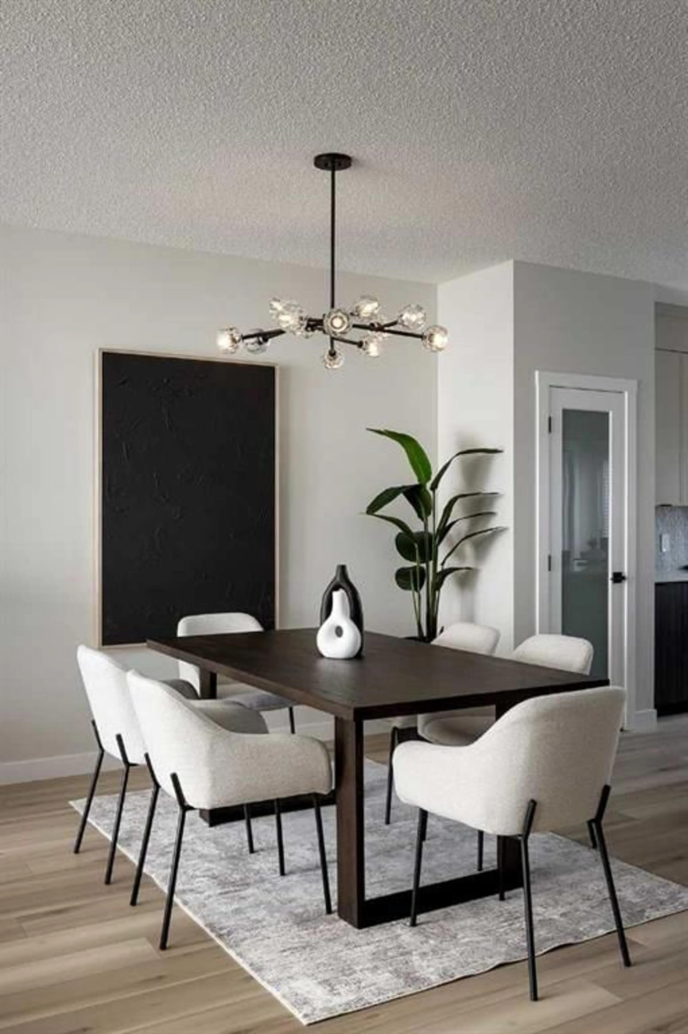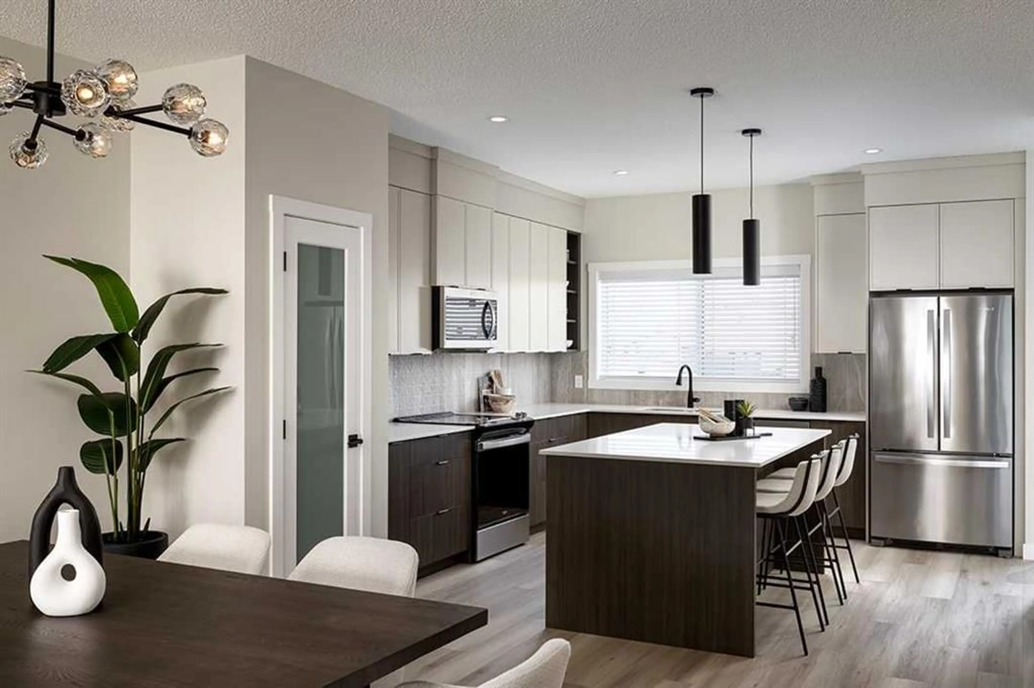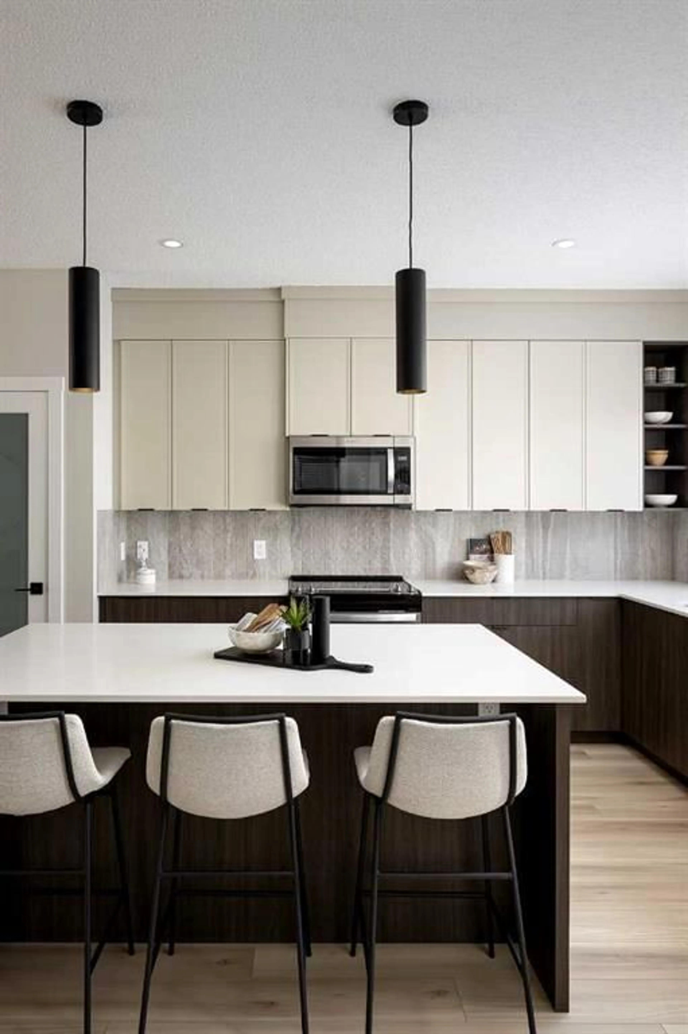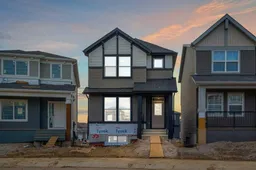35 Legacy Reach Crt, Calgary, Alberta T2X 5V2
Contact us about this property
Highlights
Estimated valueThis is the price Wahi expects this property to sell for.
The calculation is powered by our Instant Home Value Estimate, which uses current market and property price trends to estimate your home’s value with a 90% accuracy rate.Not available
Price/Sqft$404/sqft
Monthly cost
Open Calculator
Description
Legacy - 35 Legacy Reach Court SE: UNDER CONSTRUCTION OPPORTUNITY. Welcome to this Sienna model home built by Shane Homes featuring 1,559 sq ft of development, 3 bedrooms, and 2.5 bathrooms. The spacious main floor has luxury vinyl plank throughout; a central kitchen with an island with ample seating, pantry shelves, and stainless steel appliances including an electric range, refrigerator, dishwasher, a chimney hood fan, and microwave; a separate dining area, and living room. Additional features to the main floor include a 2 pc powder room with pedestal sink, front entry with coat closet, mudroom with closet and bench. The second floor features a primary bedroom with a walk-in closet and 3 pc ensuite; 2 additional bedrooms - one bedroom with a walk-in closet; a 4 pc main bathroom, a laundry closet with side-by-side washer/dryer and shelf for storage; and a linen closet. The basement remains unspoiled with upgrades including a separate rear walk-up access, 9ft basement foundation, laundry rough-in, wet bar rough-in, bathroom rough-in, and a gas line for an additional furnace to make future development easy. The backyard has a gravel parking pad providing parking for 2 vehicles. This home is located in the community of Legacy, close to parks, pathways, shops, schools, and a short commute to Macleod Trail, Stoney Trail, and Deerfoot Trail (QE II). Call for more info! *Photos from existing Shane Homes showhomes of the same model. Selections, upgrades, and colors may vary.*
Property Details
Interior
Features
Upper Floor
Bedroom
9`3" x 9`7"Bedroom
9`2" x 10`0"3pc Ensuite bath
4pc Bathroom
Exterior
Features
Parking
Garage spaces -
Garage type -
Total parking spaces 2
Property History
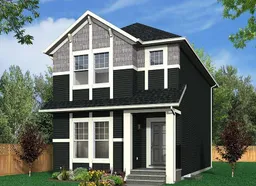 16
16
