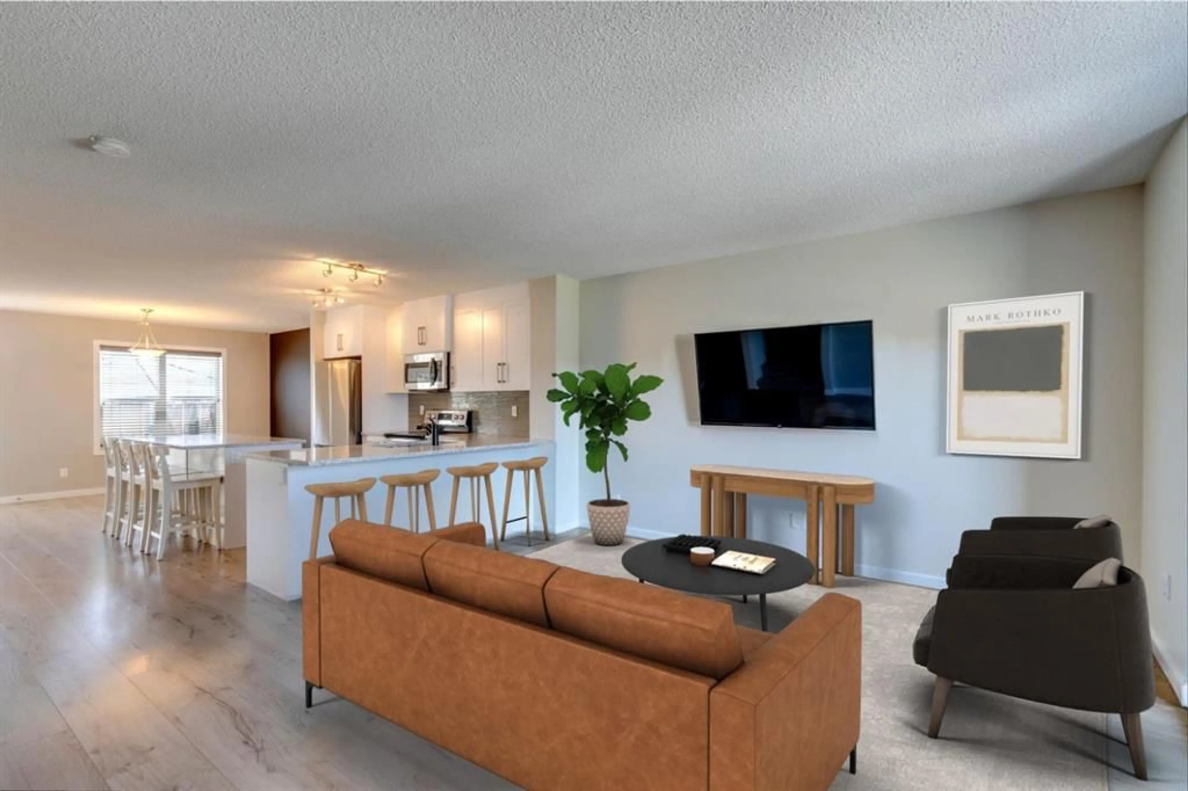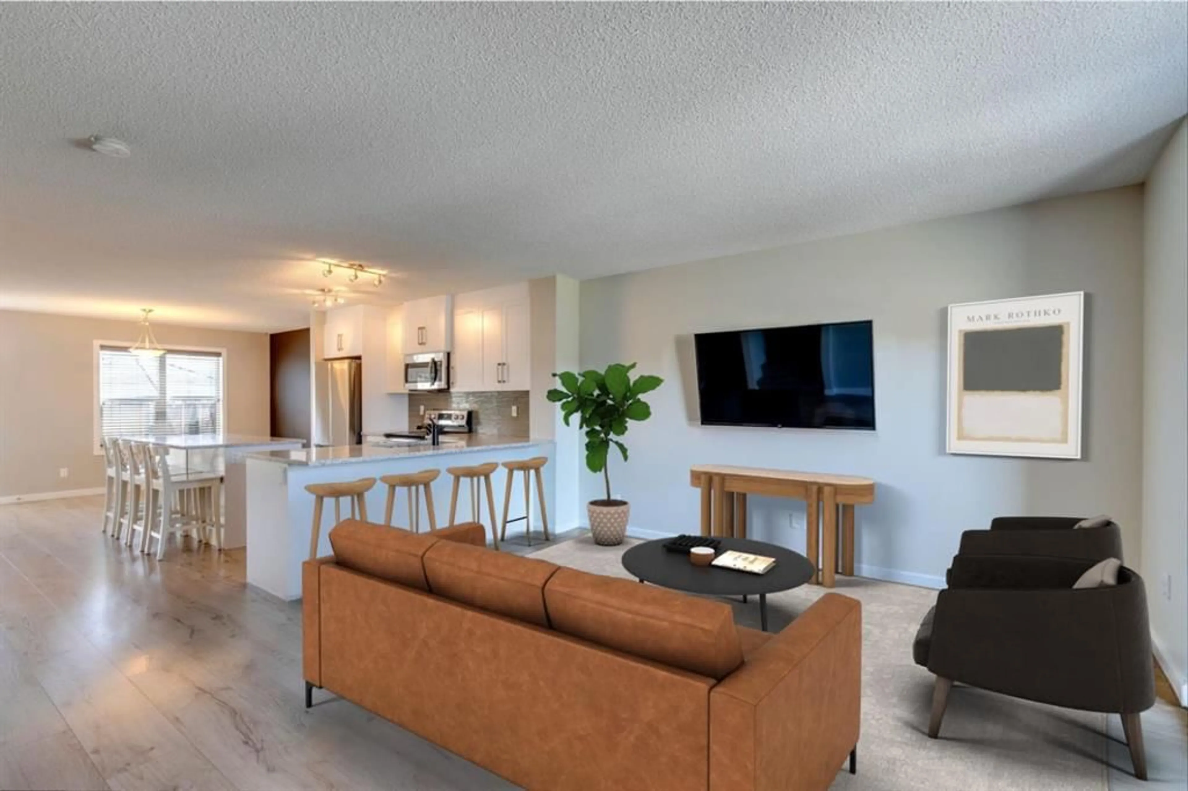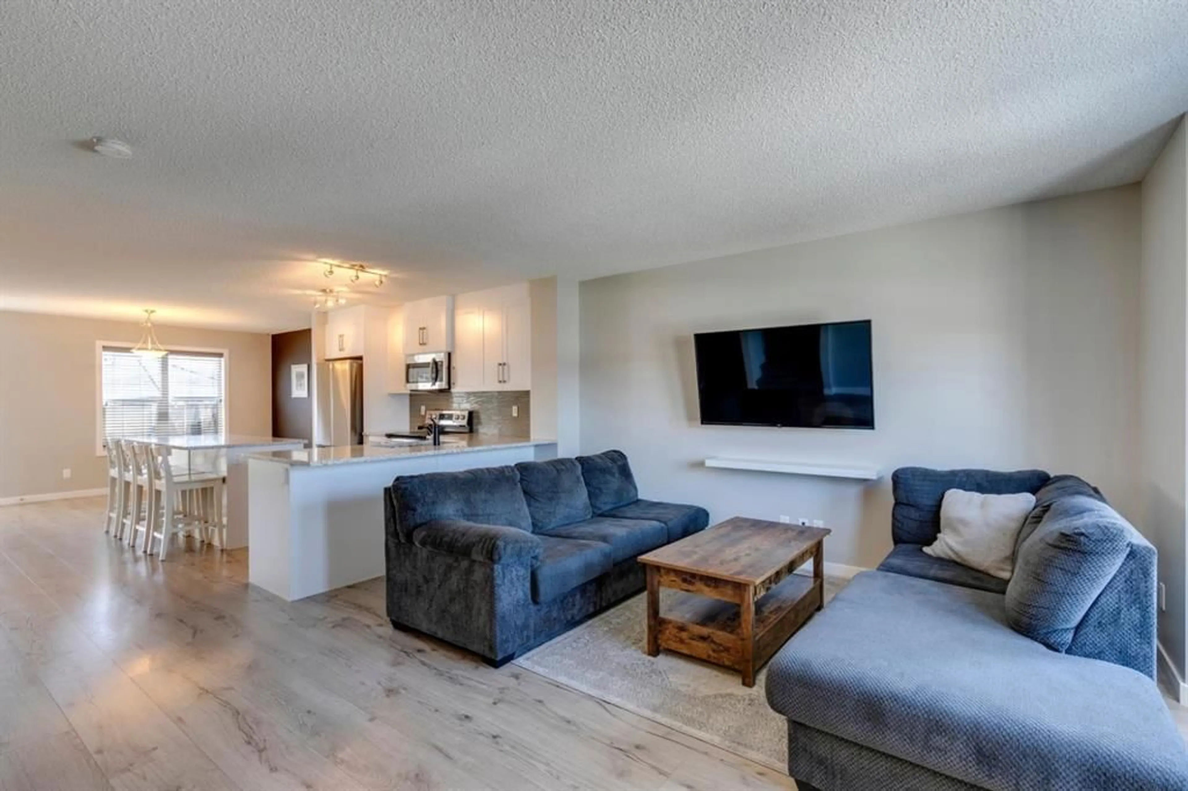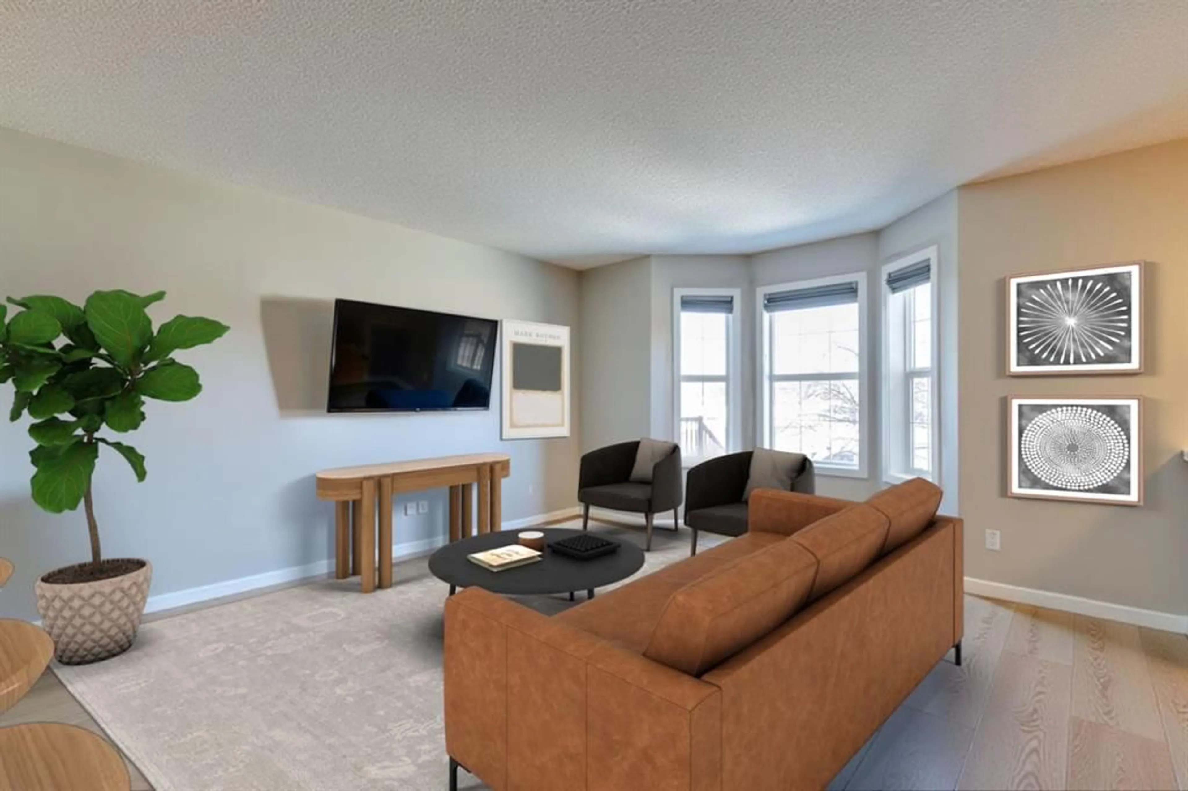330 Legacy Village Way, Calgary, Alberta T2X 0Y9
Contact us about this property
Highlights
Estimated ValueThis is the price Wahi expects this property to sell for.
The calculation is powered by our Instant Home Value Estimate, which uses current market and property price trends to estimate your home’s value with a 90% accuracy rate.Not available
Price/Sqft$351/sqft
Est. Mortgage$2,190/mo
Maintenance fees$60/mo
Tax Amount (2024)$2,857/yr
Days On Market22 days
Description
This freshly painted 3-bedroom, 2.5-bathroom townhome in Legacy offers a perfect combination of modern style, space, and convenience—without the hassle of condo fees! The bright and open main floor welcomes you with a spacious living room and a beautiful bay window, flooding the space with natural light. The modern kitchen features sleek white cabinetry, granite countertops, stainless steel appliances, and TWO breakfast bars, seating up to 8 guests! Just off the kitchen, the large dining area, framed by French-style patio doors, provides ample space for any table size—ideal for hosting and family gatherings. Upstairs, the primary bedroom boasts dual closets, a private 4-piece ensuite, and room for any bed size. Two additional queen-sized bedrooms offer flexibility for guests, a home office, or kids’ rooms—one even includes a walk-in closet for extra storage. The unfinished basement is a blank slate, complete with a bathroom rough-in, ready for your personal touch. Outside, enjoy a fully fenced backyard, an extended upper and lower deck, and a double parking pad with rear alley access. Stay comfortable year-round with air conditioning and wake up to stunning mountain views from the primary bedroom. Located within walking distance to Legacy Common, Township shopping, restaurants, and All Saints High School, plus a new K-9 school opening in 2026! Enjoy 15km of scenic pathways, parks, playgrounds, and ponds, with quick access to MacLeod & Stoney Trail for an effortless commute. An incredible opportunity—schedule your showing today!
Property Details
Interior
Features
Main Floor
2pc Bathroom
5`4" x 4`10"Dining Room
19`2" x 9`9"Kitchen
15`6" x 13`5"Living Room
13`3" x 13`8"Exterior
Features
Parking
Garage spaces -
Garage type -
Total parking spaces 2
Property History
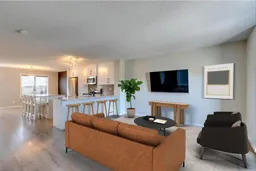 29
29
