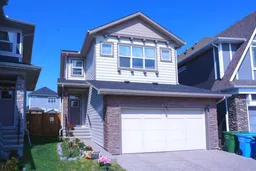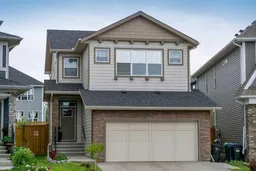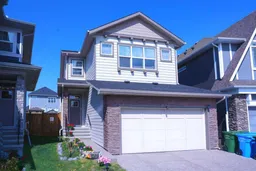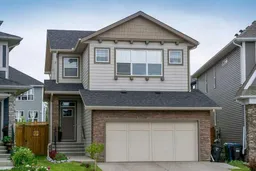***OPEN HOUSE Sunday - April 6, 2025 - 2:30 pm to 5:00 pm*** Welcome to 33 Legacy Woods Place SE, a beautifully upgraded and meticulously maintained two-storey home located in the highly desirable community of Legacy! This stunning property combines thoughtful design, modern comfort, and functional living spaces perfect for the growing family.
Step into a bright, open-concept main floor featuring a chef-inspired kitchen with STAINLESS STEEL APPLIANCES, elegant white cabinetry, quartz countertops, subway tile backsplash, and a large central island ideal for entertaining. The spacious living and dining areas are flooded with natural light, creating a warm and inviting atmosphere.
Upstairs, you'll find a generous primary bedroom with a private ensuite, along with two additional well-sized bedrooms, a full 4-piece bathroom, and a versatile BONUS ROOM—perfect for a home office, playroom, or media space.
The FULLY FINISHED BASEMENT offers even more living space, complete with a large rec area and an additional 4-piece bathroom, making it ideal for guests, teens, or extended family. Comfort is a priority with a central A/C system for those warm summer days, and a newly installed water softener for added convenience.
Enjoy outdoor living in the fully fenced backyard, perfect for relaxing or entertaining, and take advantage of the DOUBLE ATTACHED GARAGE for secure parking and extra storage. Conveniently located near schools, shopping, parks, and public transit, this move-in-ready home truly has it all.
Don’t miss your chance to own this exceptional property in Legacy—book your showing today!
Inclusions: Central Air Conditioner,Dishwasher,Electric Range,Garage Control(s),Microwave,Microwave Hood Fan,Refrigerator,Washer/Dryer,Water Distiller,Window Coverings
 27
27




