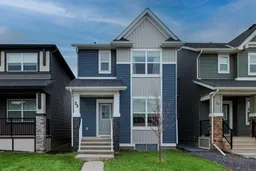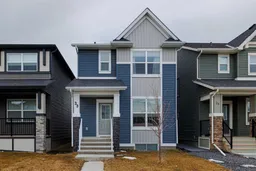Welcome to this stunning home in the highly sought-after community of Legacy. Featuring a perfectly open floor plan on the main level, this home offers a spacious and inviting living room, dining room, and a beautifully designed kitchen that overlooks the SOUTH FACING backyard. Perfect for entertaining or relaxing with family, this layout maximizes natural light and flow throughout. Key upgrades include a SEPARATE ENTRANCE, A/C stainless steel appliances (Including a GAS range), full-height upgraded cabinets, quartz countertops that are featured throughout the home. The main floor boasts 9-foot ceilings with knockdown texture, adding a touch of sophistication.
Upstairs, you'll find a versatile bonus room – ideal for a home office, playroom, or media room – along with high-quality carpets that add warmth and comfort to the second floor. Every detail of this home has been carefully curated to provide both luxury and functionality.
The Basement includes a large bedroom and is waiting for your finishing touches. This layout with the side entry will allow for a potential secondary suite, subject to approvals and permitting by the city.
Located in the family-friendly community of Legacy, this home is just steps away from parks, pathways, and nearby shops. The proximity to schools, and easy access to major roads like Macleod Trail, Stoney Trail, and Deerfoot Trail (QE II) makes commuting a breeze. Don't miss your chance to own this gem!
Inclusions: Central Air Conditioner,Dishwasher,Gas Range,Microwave Hood Fan,Refrigerator,Washer/Dryer,Window Coverings
 28
28



