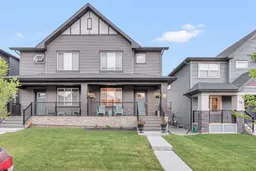WELCOME HOME to this HIGHLY UPGRADED, fully developed 4-bedroom, 3.5-bathroom duplex located in the award-winning community of Legacy. Step inside and you’ll immediately notice the modern VINYL PLANK flooring that flows throughout the main level. The spacious living room is anchored by an electric FIREPLACE with a custom tile surround, creating a cozy focal point for family nights in. The chef’s kitchen is a showstopper, featuring two-toned cabinetry, QUARTZ countertops, upgraded stainless steel appliances including a GAS RANGE, and plenty of counter space for cooking and entertaining. Off the kitchen you’ll find a practical mudroom with a lockers system and a convenient half bath. Upstairs, the large primary suite offers a peaceful retreat with a walk-in closet and a stylish 3-piece ensuite complete with quartz counters and a generous walk-in shower. Two additional bedrooms, a modern 4-piece bathroom featuring quartz countertops and tub/shower combo, plus laundry complement this level. The CENTRAL BONUS ROOM is also located upstairs and is perfect as a TV space, kid's play area or home office. The builder developed basement, boasts HIGH CEILINGS, a spacious family room, an additional bedroom with a walk-in closet and large window, plus another 4-piece bathroom. Step outside to your private, LOW-MAINTENANCE backyard with a concrete patio—ideal for summer BBQs, complete with a gas line hook-up. Enjoy the comfort of central air conditioning and the convenience of a double detached garage. Located close to parks, pathways, schools, and Legacy’s many amenities, this home truly checks all the boxes.
Inclusions: Central Air Conditioner,Dishwasher,Dryer,Garage Control(s),Gas Range,Microwave Hood Fan,Refrigerator,Washer,Window Coverings
 50
50


