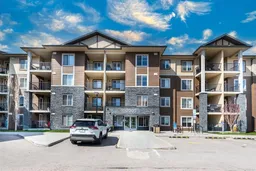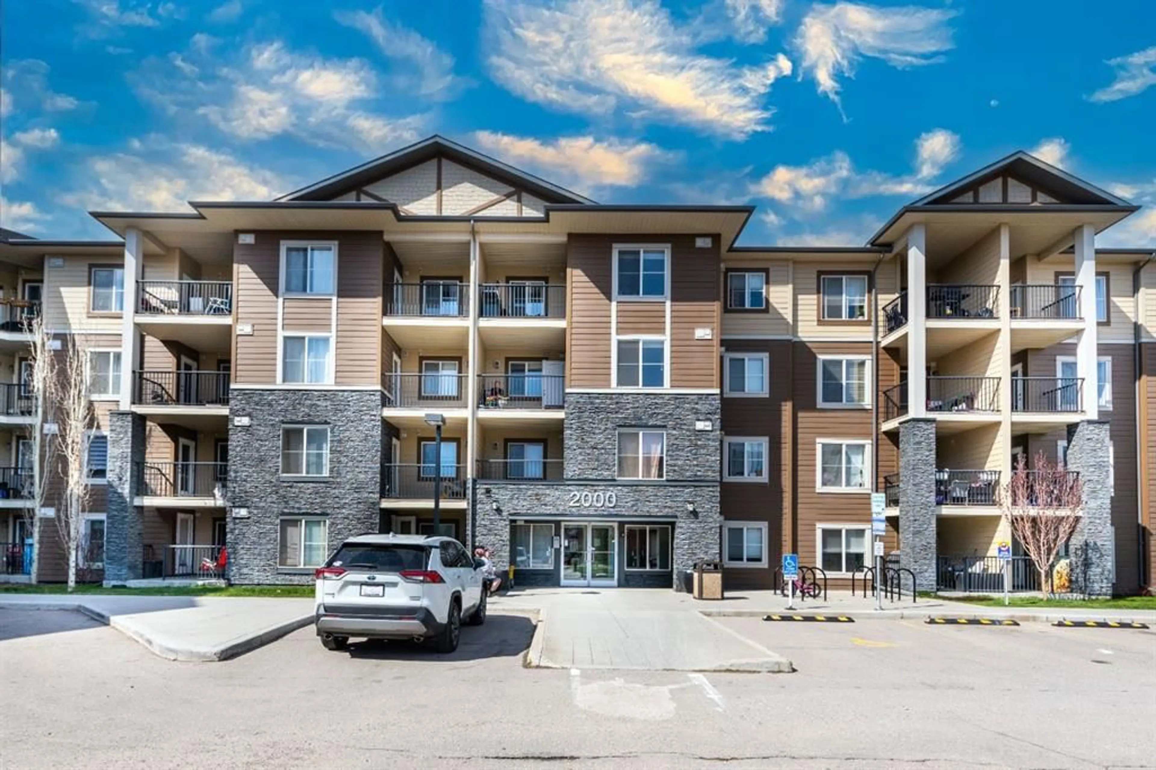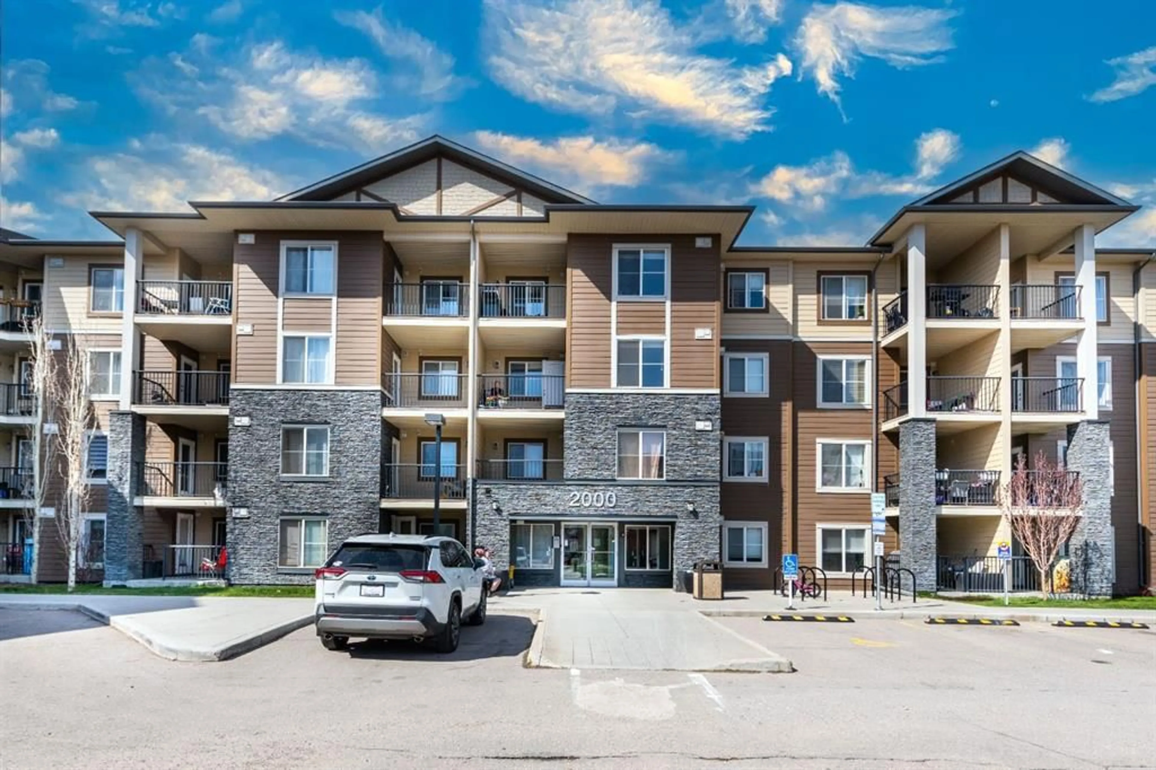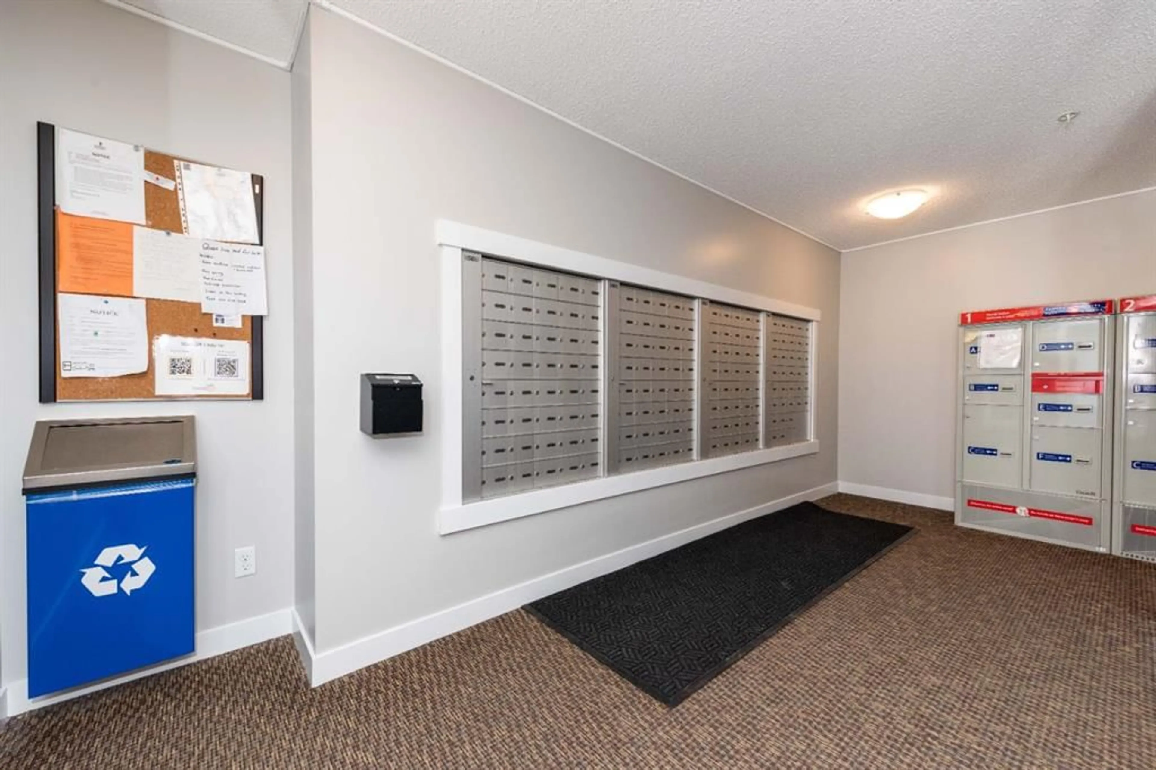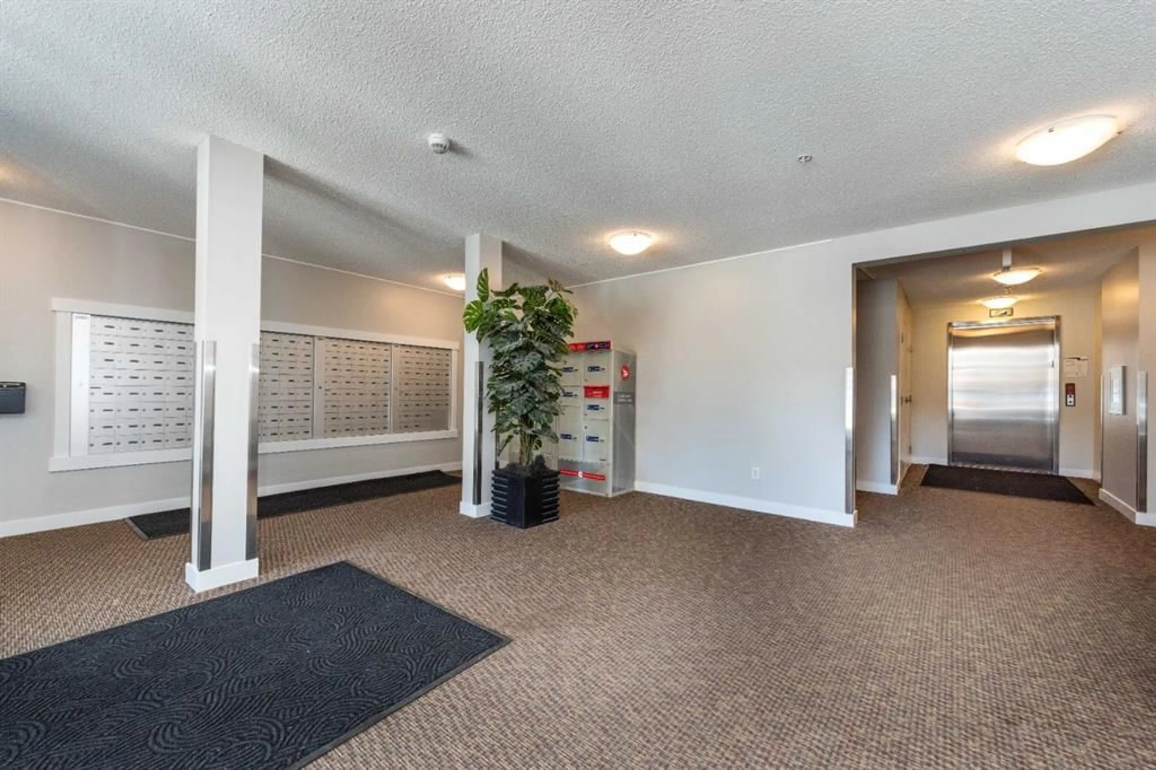81 Legacy Blvd #2216, Calgary, Alberta T2X2B9
Contact us about this property
Highlights
Estimated ValueThis is the price Wahi expects this property to sell for.
The calculation is powered by our Instant Home Value Estimate, which uses current market and property price trends to estimate your home’s value with a 90% accuracy rate.Not available
Price/Sqft$432/sqft
Est. Mortgage$1,439/mo
Maintenance fees$363/mo
Tax Amount (2024)$1,563/yr
Days On Market40 days
Description
Welcome to your new haven in Legacy! Step into this immaculate 2-bedroom, 2-bathroom condo plus den that epitomizes comfort, style, and convenience. Upon entering, the seamless flow of the open floor plan welcomes you into a space designed for modern living. The kitchen is a chef's dream, boasting stainless steel appliances and elegant granite countertops. The spacious island offers both functionality and style, providing ample room for meal preparation and entertaining guests. Retreat to the master bedroom, complete with its own ensuite bathroom and a generously sized closet. The second bedroom is equally spacious, offering versatility as a guest room or office. Location-wise, this condo is unbeatable. Situated within walking distance to daycares, a diverse array of restaurants, a lively pub, and a plethora of shopping options, convenience is at your doorstep. Whether you're a young professional seeking a dynamic locale, a small family craving community, or someone looking to downsize without compromising on quality, this home caters to all. Meticulously maintained and exceptionally clean, this property is move-in ready, awaiting the opportunity for you to start creating your own cherished memories. Don't let this chance slip away – seize the opportunity to call this stunning condo your new home. Schedule a viewing today and step into your next chapter of comfort and convenience.
Property Details
Interior
Features
Main Floor
3pc Ensuite bath
16`8" x 26`10"Bedroom - Primary
32`7" x 35`10"4pc Bathroom
30`4" x 25`5"Bedroom
30`1" x 39`1"Exterior
Features
Parking
Garage spaces -
Garage type -
Total parking spaces 1
Condo Details
Amenities
Gazebo, Parking, Snow Removal, Trash, Visitor Parking
Inclusions
Property History
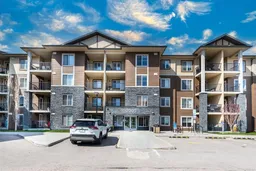 33
33