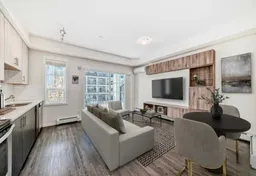Highlights: **AIR CONDITIONING!*UNDERGROUND PARKING*HEAT & WATER INCLUDED!*QUARTZ COUNTERS*BBQ HOOKUP** Here’s your chance to own a sleek and sunlit unit in one of Calgary’s most celebrated neighbourhoods, Legacy. Set in a prime location, this residence places you just moments away from Township — a fast-developing retail hub filled with popular stores, services, and dining venues. Inside, the layout is smartly designed for both comfort and functionality. You’ll find a dedicated laundry area with extra room for storage, a spacious bathroom outfitted with modern finishes including quartz surfaces, contemporary tiling, and a walk-in glass shower. The bedroom is well-proportioned and features dual sliding doors, two side-by-side closets, and an ideal nook for a work station or vanity. The main living space is warm and welcoming with a custom-built feature wall perfect for media or display. The adjacent kitchen is a true standout with its mix of upper and lower cabinetry finishes, stainless steel appliances, and durable quartz counters. Step outside to enjoy the west-facing balcony, already equipped with a gas line for your barbecue setup. This upscale apartment also includes air conditioning, a titled heated underground parking space, and a separate secured storage locker. Easy routes to both MacLeod Trail and Stoney Trail make commuting or exploring the city a breeze.
Inclusions: Central Air Conditioner,Dishwasher,Electric Oven,Electric Stove,Garage Control(s),Microwave Hood Fan,Range Hood,Refrigerator,Washer/Dryer Stacked,Window Coverings
 18
18


