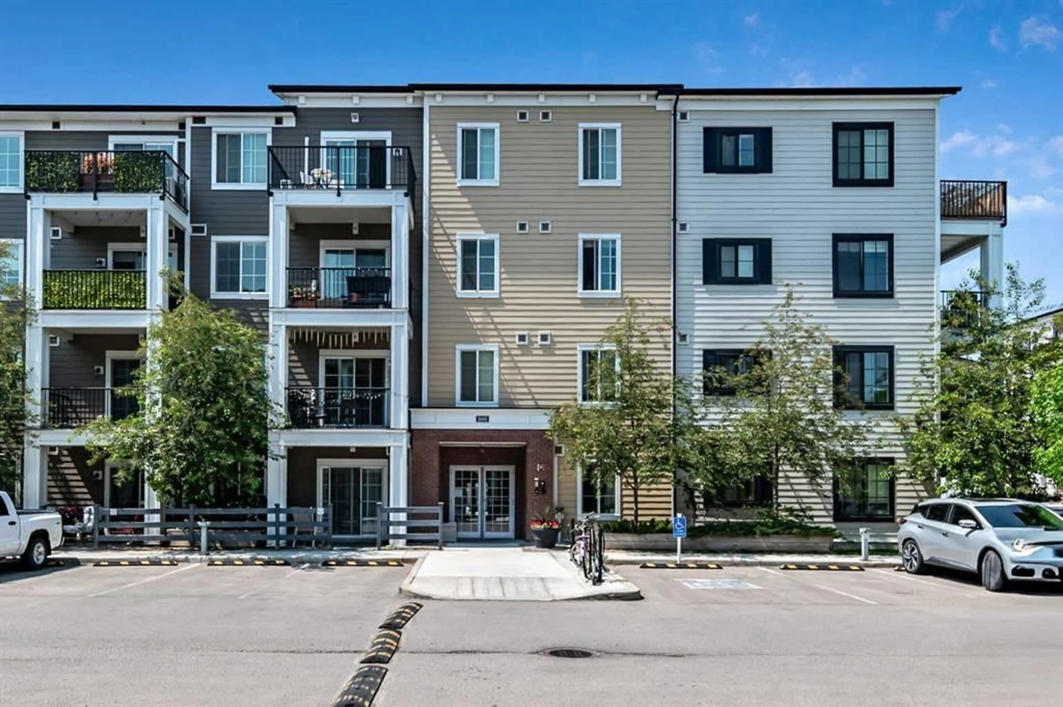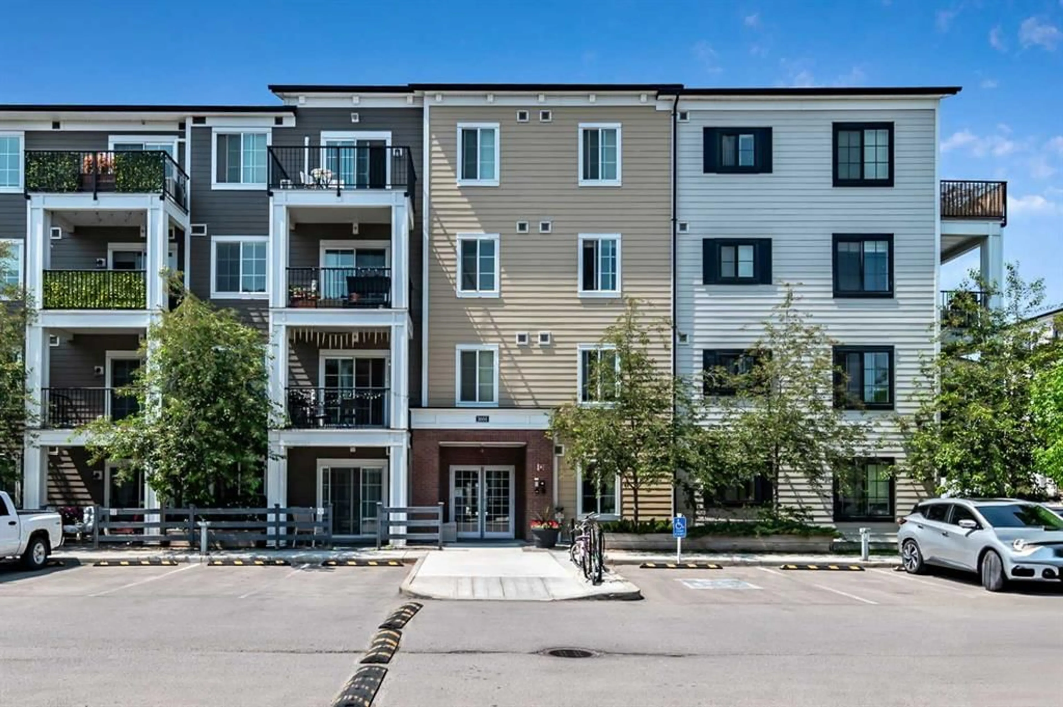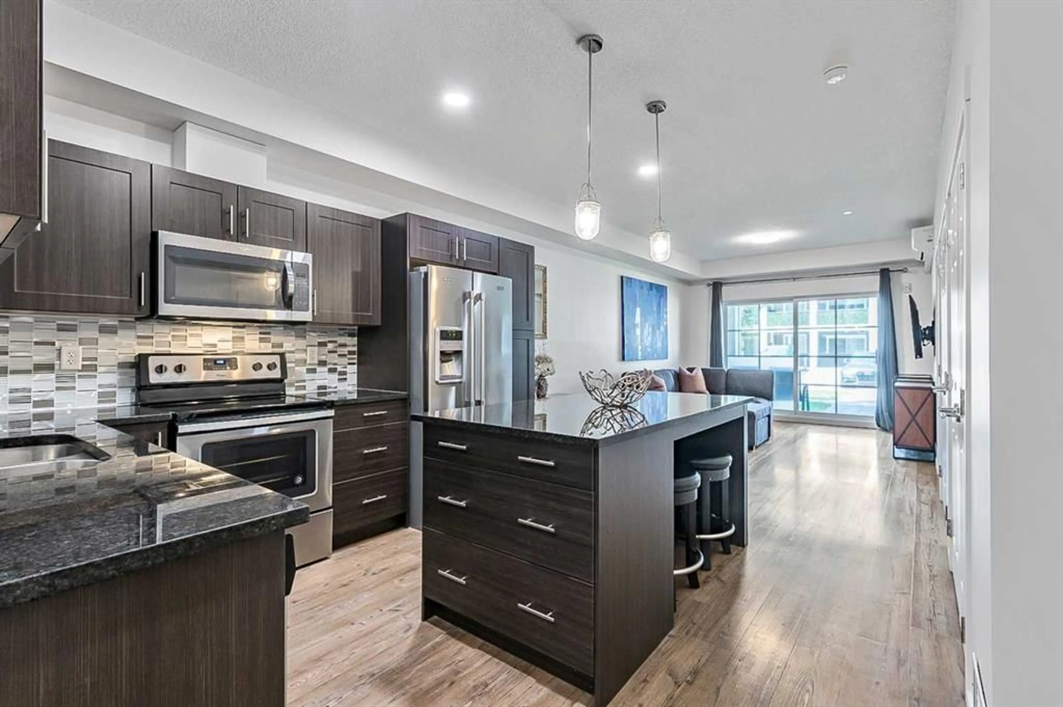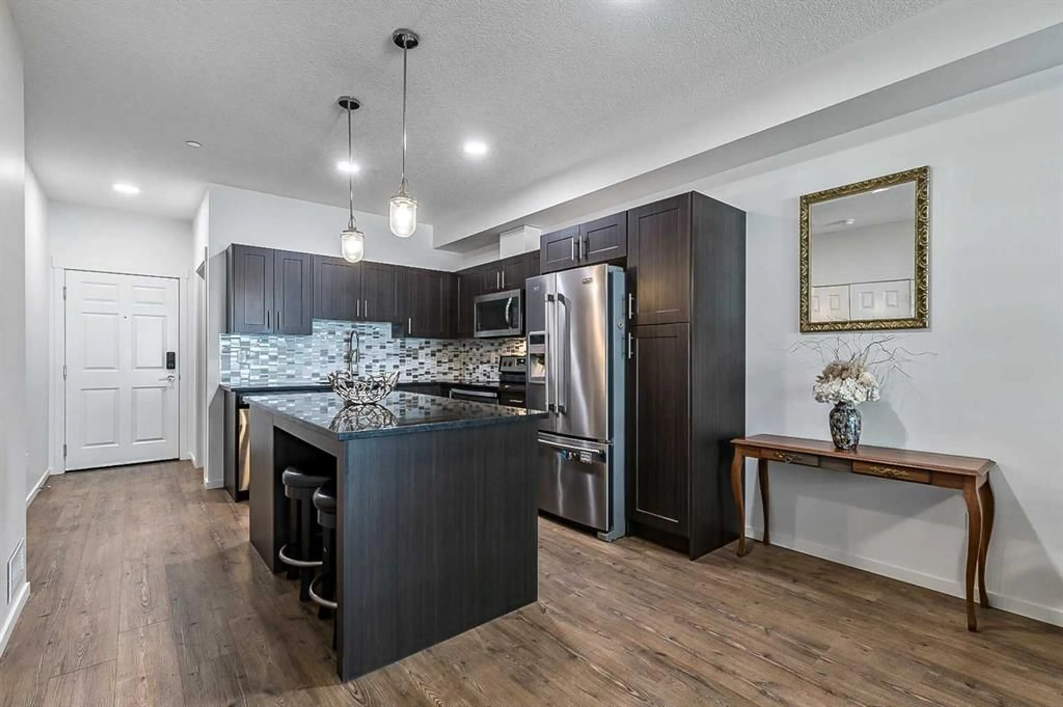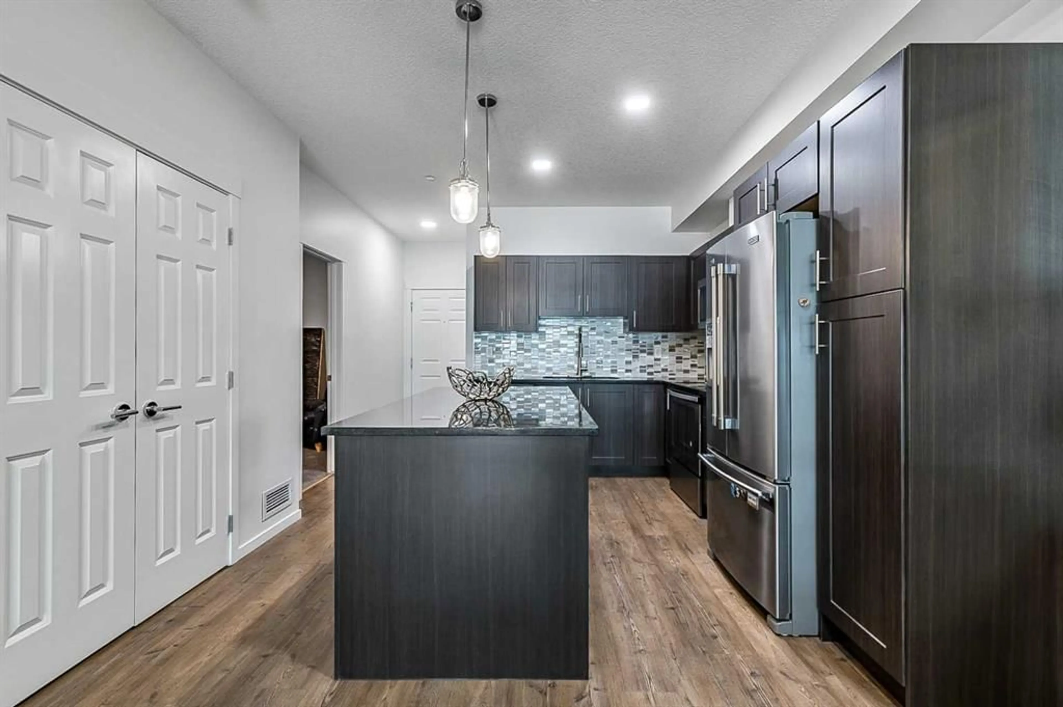215 Legacy Blvd #3104, Calgary, Alberta T2X3Z6
Contact us about this property
Highlights
Estimated valueThis is the price Wahi expects this property to sell for.
The calculation is powered by our Instant Home Value Estimate, which uses current market and property price trends to estimate your home’s value with a 90% accuracy rate.Not available
Price/Sqft$422/sqft
Monthly cost
Open Calculator
Description
Welcome to this stunning west-facing condo offering 770 square feet of thoughtfully designed living space. Located on the main level of a pet-friendly building, this 2-bedroom home features impressive 9-foot ceilings and an open floor plan that maximizes both space and natural light. The interior showcases a contemporary layout with two full bathrooms, including a 3-piece ensuite attached to the primary bedroom. The inviting living room flows seamlessly into a dining area, perfect for entertaining guests or enjoying supper. Step outside through the living room to access your private ground-level patio, which provides a convenient exterior entrance. The kitchen stands as a true highlight with its extended island, elegant granite countertops, and custom walnut cabinetry. A pantry offers additional storage for all your culinary needs. Throughout the home, you'll appreciate the practical storage solutions and the convenience of in-suite laundry. Notable upgrades include central air conditioning, luxury vinyl plank tile flooring in the main living areas, and a sophisticated walk-in shower in the ensuite. The low condo fees cover most utilities except electricity—even your heating is included! This package comes complete with a titled underground parking stall in a heated parkade and an assigned storage locker. Located in desirable Legacy Park, you'll enjoy proximity to shopping centers, schools, and beautiful parks. This turnkey property offers both style and convenience in one of Calgary's sought-after communities.
Property Details
Interior
Features
Main Floor
Kitchen
8`4" x 11`5"Living Room
11`6" x 12`3"Dining Room
6`0" x 8`8"Bedroom - Primary
10`0" x 12`0"Exterior
Features
Parking
Garage spaces -
Garage type -
Total parking spaces 1
Condo Details
Amenities
Elevator(s), Parking, Secured Parking, Storage, Trash, Visitor Parking
Inclusions
Property History
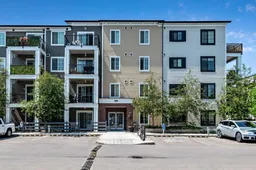 24
24
