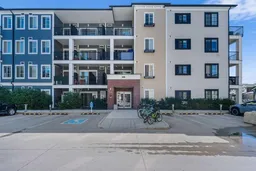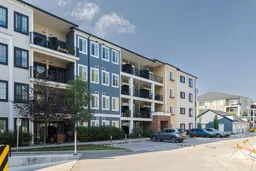Discover INCREDIBLE VALUE and EVERYDAY CONVENIENCE in the vibrant community of Legacy. This thoughtfully designed and impeccably maintained 2 BEDROOM + DEN, 2 BATH condo is ideally located within walking distance to Township Shopping Centre, local schools, parks, and scenic pathways making it a perfect fit for professionals, small families, or down sizers.
The open concept layout is enhanced by 9 foot ceilings and large windows that flood the space with natural light. The kitchen stands out with modern stainless steel appliances, quartz countertops, sleek cabinetry, and room for a full dining setup. The spacious living room flows seamlessly onto a South facing balcony, ideal for relaxing or entertaining.
The primary suite features a walk-through closet and a private 4 piece ensuite complete with quartz counters and dual vanity sinks. The second bedroom includes a window for added brightness, and there’s a second full bathroom for guests or shared living. A VERSATILE DEN offers the perfect work-from-home setup or quiet reading nook.
Additional features include built in air conditioning for warm summer days, in-suite laundry with extra storage space, titled underground heated parking, and a secured storage locker for added convenience. All Saints High School is nearby, and a new K–9 school is set to open in 2026, adding long term appeal for growing families.
Don’t forget to check out the virtual tour and book your private showing today. This one is not to be missed.
Inclusions: Dishwasher,Dryer,Electric Stove,Microwave Hood Fan,Refrigerator,Wall/Window Air Conditioner,Washer,Window Coverings
 35
35



