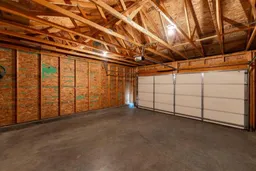**OPEN HOUSE JULY 29, 6-8PM**Welcome to this beautifully maintained 3-bedroom duplex located in the highly sought-after community of Legacy—offering NO CONDO FEE’S! This home has exceptional curb appeal with a large covered front porch that invites you right in. The spacious front entry area flows perfectly into the cozy living room, highlighted by a stunning floor-to-ceiling stone electric FIREPLACE—a true focal point of the home. This main area also features a built-in bench with storage and a 2-piece powder room. Continue the main floor to the DREAM KITCHEN – its bright and open-concept layout with modern white cabinets, granite countertops, stainless steel appliances, large sit-up island, and ample counter space make this the showstopper of the home. The adjacent dining area opens to large sliding patio doors, offering a view of the PRIVATE BACKYARD and allowing easy access for indoor-outdoor living and summer BBQs on the deck. The back yard is complete with a gas hookup, space for a firepit, and a DETACHED DOUBLE GARAGE. Upstairs, you’ll find three generously sized bedrooms, each with large closets. The primary suite boasts a spacious WALK-IN CLOSET and a full 4-piece ensuite. A convenient UPSTAIRS LAUNDRY area and another full 4-piece bath complete the upper level. Located on a quiet street in a family-friendly neighborhood, Legacy offers beautiful walking paths, nearby parks and schools, and quick access to Stoney Trail and Macleod Trail. This home truly checks all the boxes—move-in ready with style, function, and space!
Inclusions: Dishwasher,Dryer,Electric Oven,Microwave Hood Fan,Refrigerator,Washer,Window Coverings
 35
35


