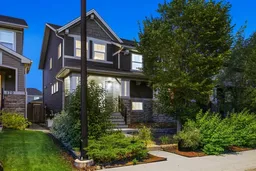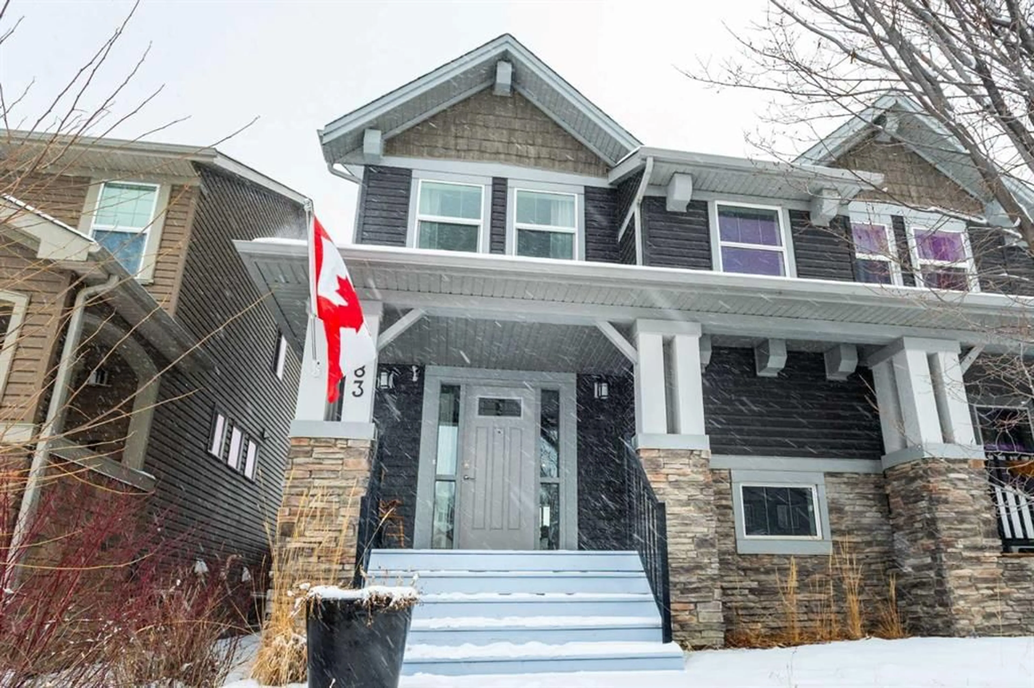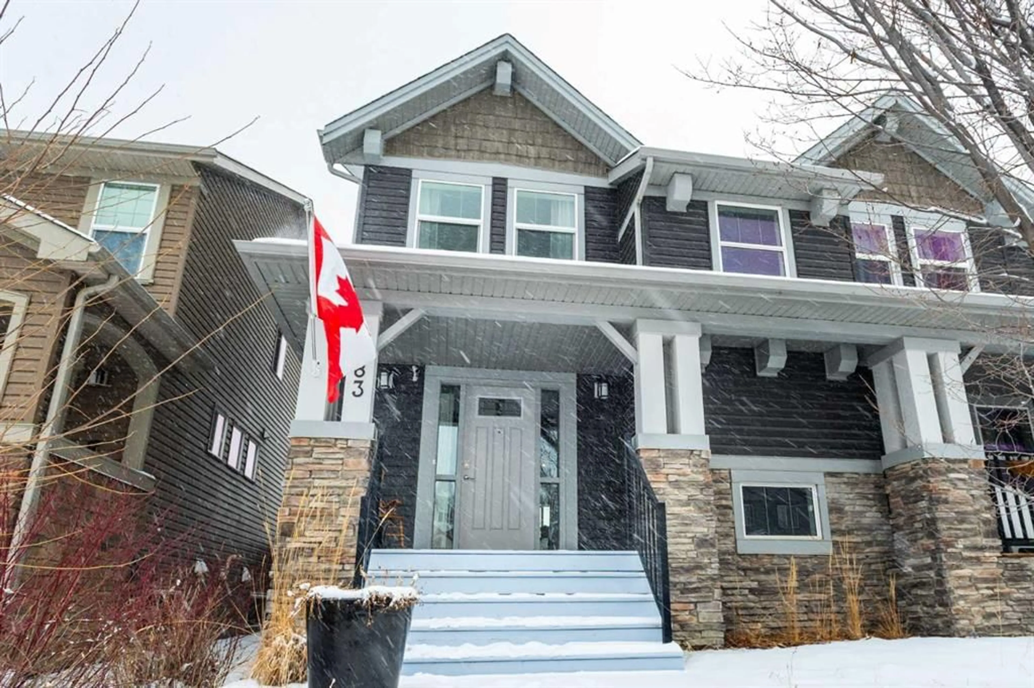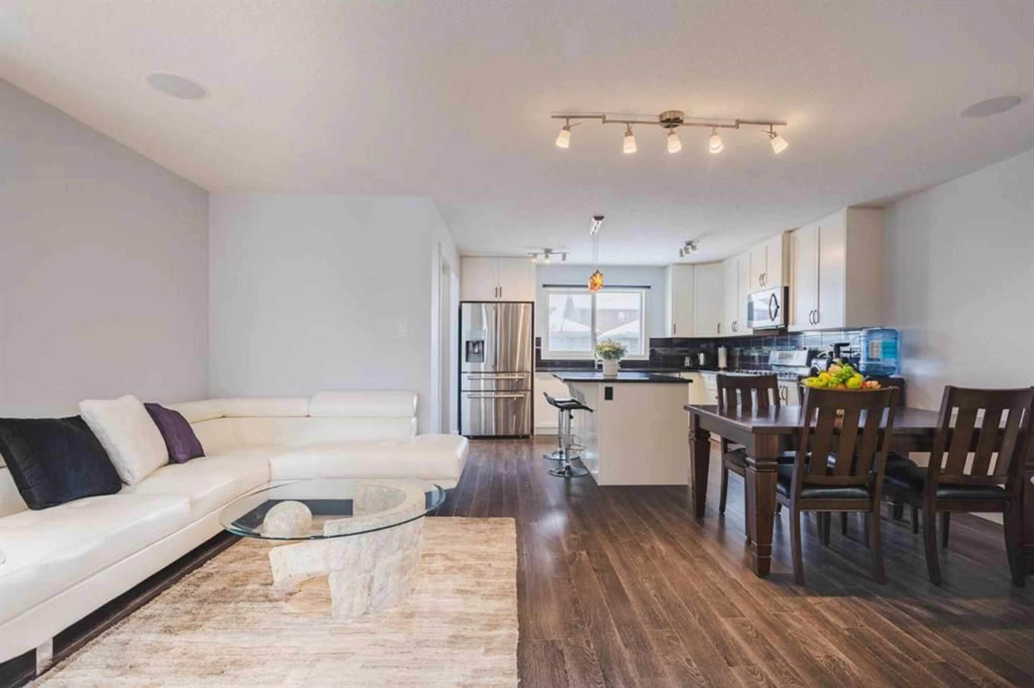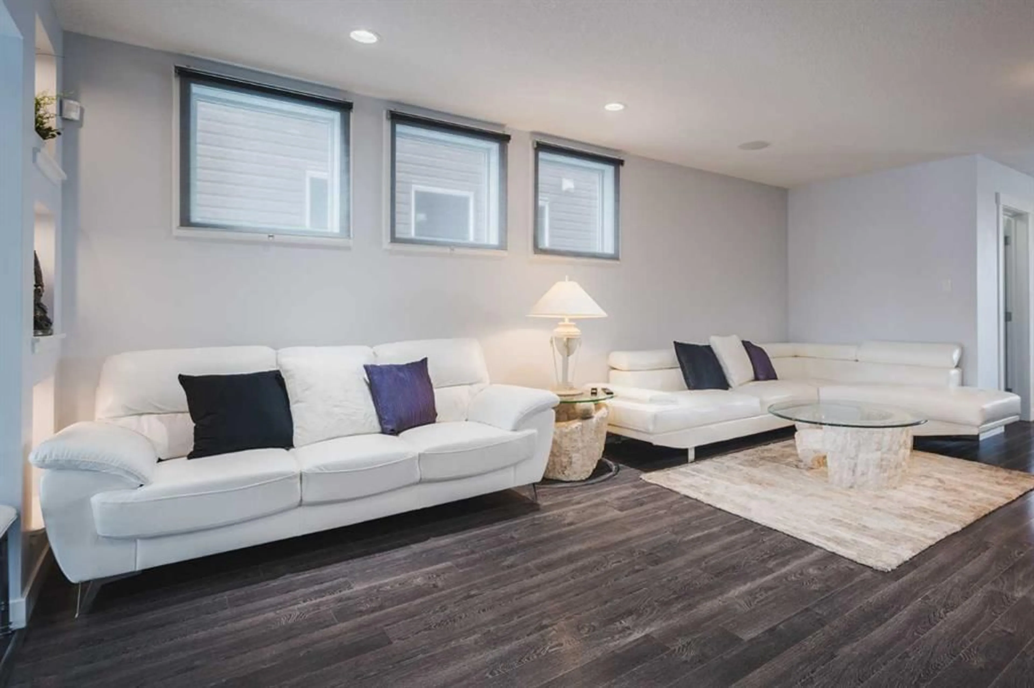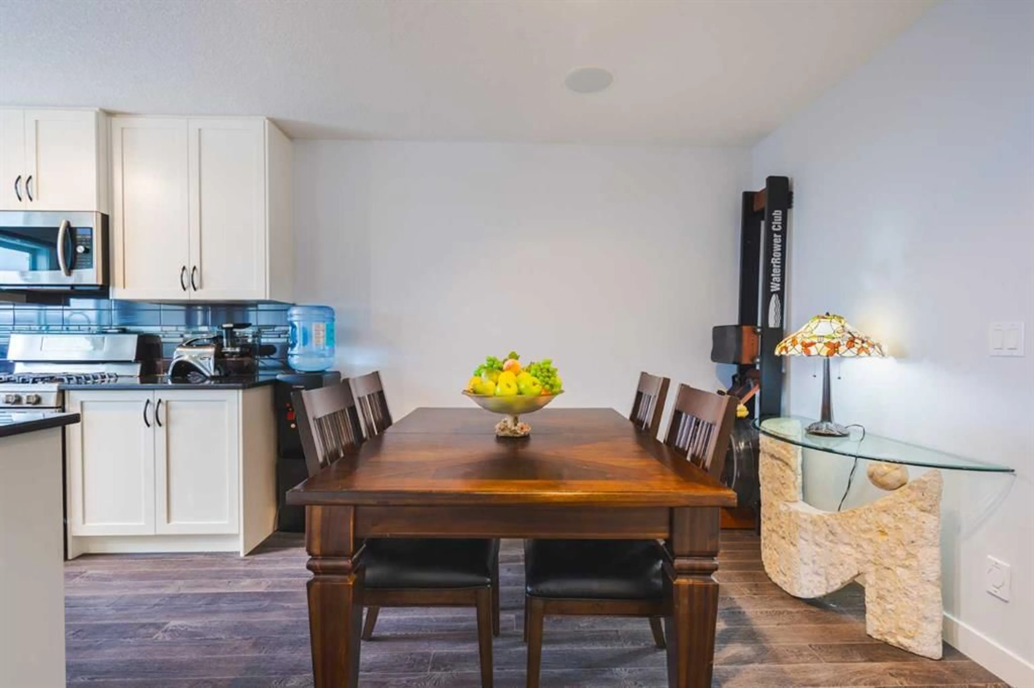183 Legacy Mews, Calgary, Alberta T2X 0W3
Contact us about this property
Highlights
Estimated ValueThis is the price Wahi expects this property to sell for.
The calculation is powered by our Instant Home Value Estimate, which uses current market and property price trends to estimate your home’s value with a 90% accuracy rate.Not available
Price/Sqft$436/sqft
Est. Mortgage$2,572/mo
Maintenance fees$60/mo
Tax Amount (2024)$3,268/yr
Days On Market23 days
Description
This award-winning Shane home in Legacy offers 1,373 sq ft of beautifully developed living space with 2 bedrooms and a den, plus a newly finished FULLY DEVELOPED BASEMENT, with no condo fees. This immaculate half duplex is move-in ready. The open-concept main floor features a spacious living room with built-in bookcases and an electric fireplace with an alcove above. The chef’s kitchen impresses with stainless steel appliances, a gas range, quartz counters, a tile backsplash, white cabinetry, a central island, and a walk-in pantry, and an open dining area - perfect for entertaining. On the second level, you’ll find a bright den area with plenty of natural light and a built-in closet. With a simple barn door addition and minor wall extension, this space could easily become a third bedroom. The primary suite features a walk-in closet and private 4-piece ensuite, while the second bedroom is located near another 4-piece bathroom. The newly developed basement is designed for entertainment and comfort, featuring a spacious open layout with plush carpeting, a brand-new 3-piece bathroom, and a laundry area with a washer and dryer. The front yard features professionally designed flower beds, the landscaped backyard oasis is complete with a patio, a gas line BBQ hookup, no grass to cut, and a fruit-bearing cherry tree. Additional features include wired ceiling speakers. The detached 21'3" x 19'4" double garage is fully drywalled, insulated, and heated. Legacy is known for its abundance of pathways, parks, green spaces, and top-tier amenities. Don't miss your chance to own this incredible home - Book your showing today!
Property Details
Interior
Features
Main Floor
Kitchen
12`11" x 10`8"Living Room
12`10" x 19`3"Dining Room
6`0" x 9`10"2pc Bathroom
4`8" x 5`3"Exterior
Features
Parking
Garage spaces 2
Garage type -
Other parking spaces 0
Total parking spaces 2
Property History
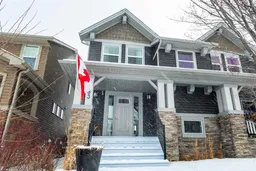 37
37