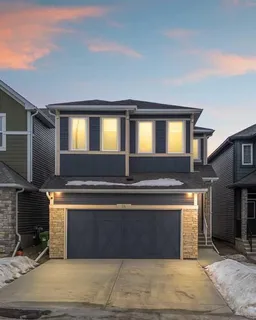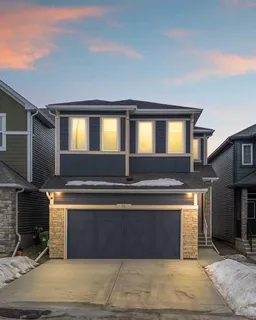Welcome to 18 Legacy Reach Park! This stunning 2,331 sq ft home by Sterling Homes offers the perfect combination of style, function, and space with premium upgrades galore. Designed with families and entertainers in mind, this home features a rare 4-bedroom upstairs layout and a thoughtfully designed open-concept main floor. At the heart of the home is a chef-inspired kitchen, boasting a massive island perfect for gatherings, gorgeous cabinetry, stainless steel appliances, a gas range, a wall-mounted oven, microwave, and an oversized walk-in custom pantry with built-in shelving. The spacious living area is warm and inviting, featuring big windows that flood the space with natural light and a stylish electric fireplace. A main-floor office provides the ideal space for working from home or studying. Upstairs, a large bonus room offers additional living space, as well as the upstairs laundry room adding everyday convenience. The primary suite is a true retreat, complete with a 5-pc ensuite, featuring a dual vanity, large glass shower, separate soaker tub, and an oversized walk-in closet. The unfinished basement is a blank canvas, ready for your personal touch. Outside, the home is finished with durable and stylish Hardie board siding, enhancing both its curb appeal and longevity. This beautifully upgraded home is the one you've been waiting for—don’t miss your chance to make it yours! Call today to book your viewing!
Inclusions: Dishwasher,Dryer,Gas Range,Oven-Built-In,Refrigerator,Washer
 35
35



