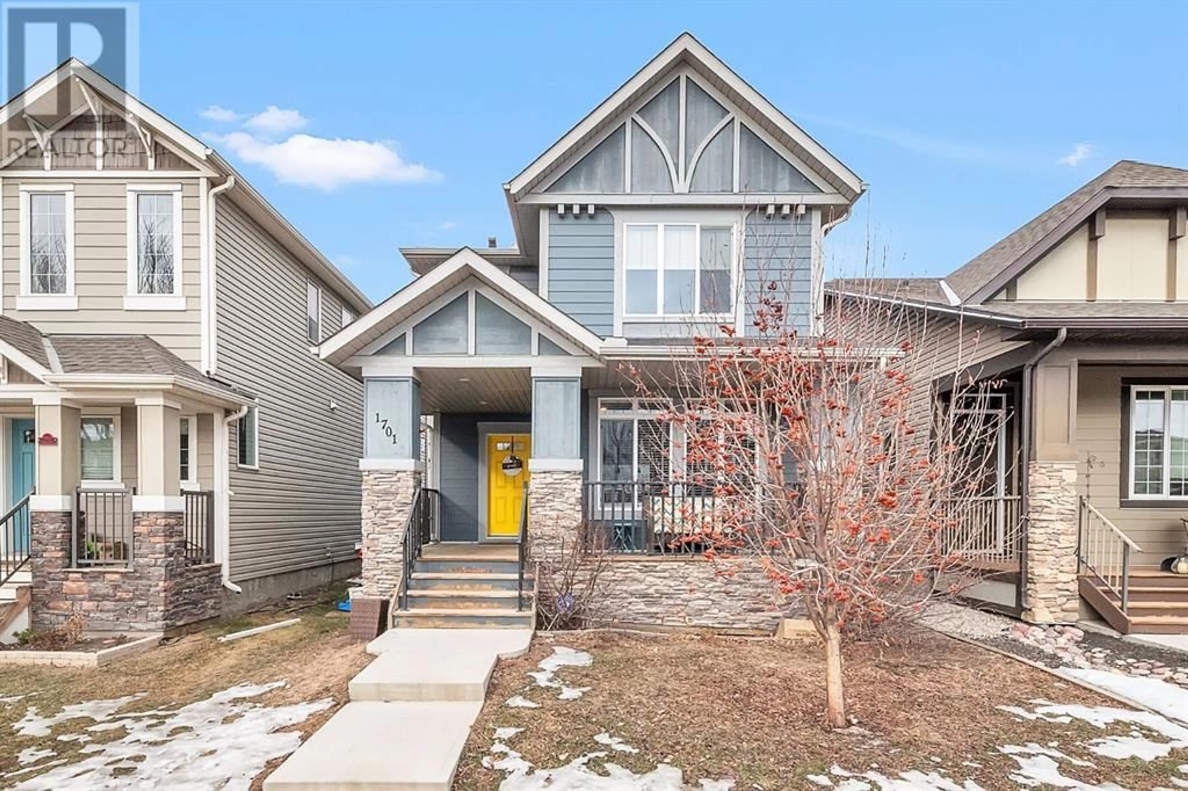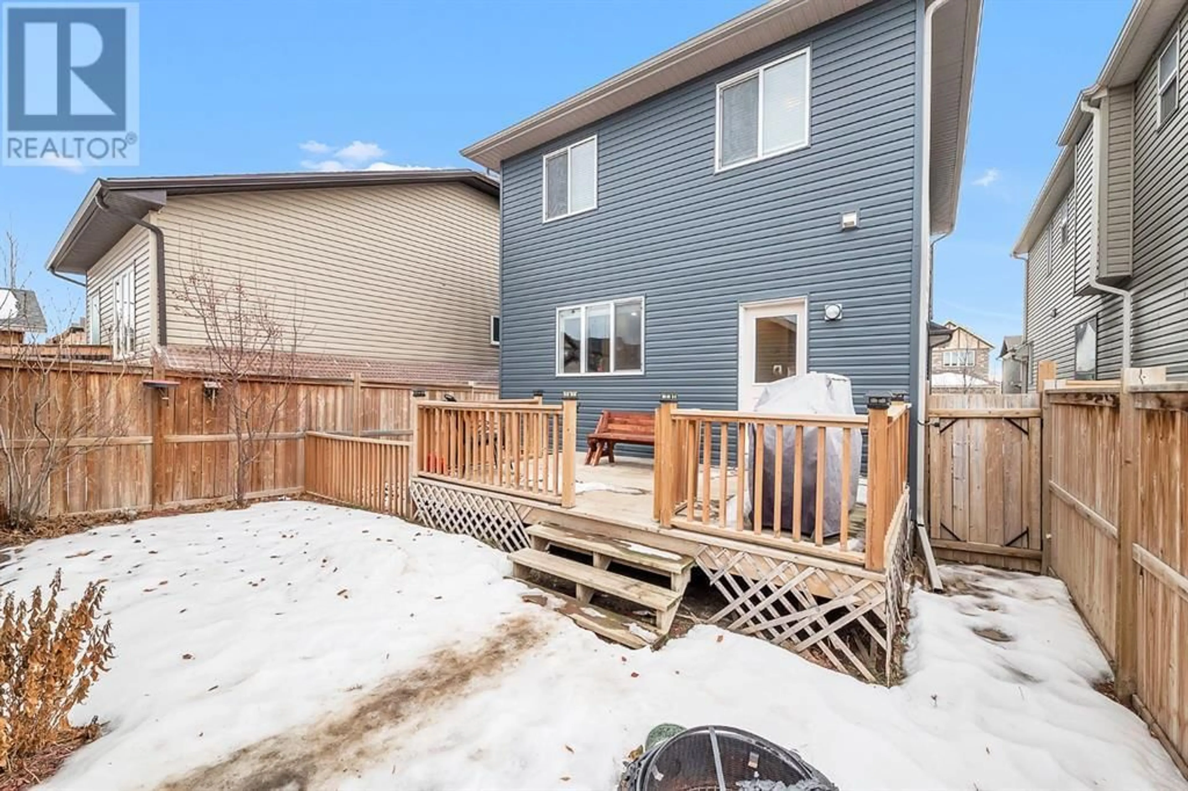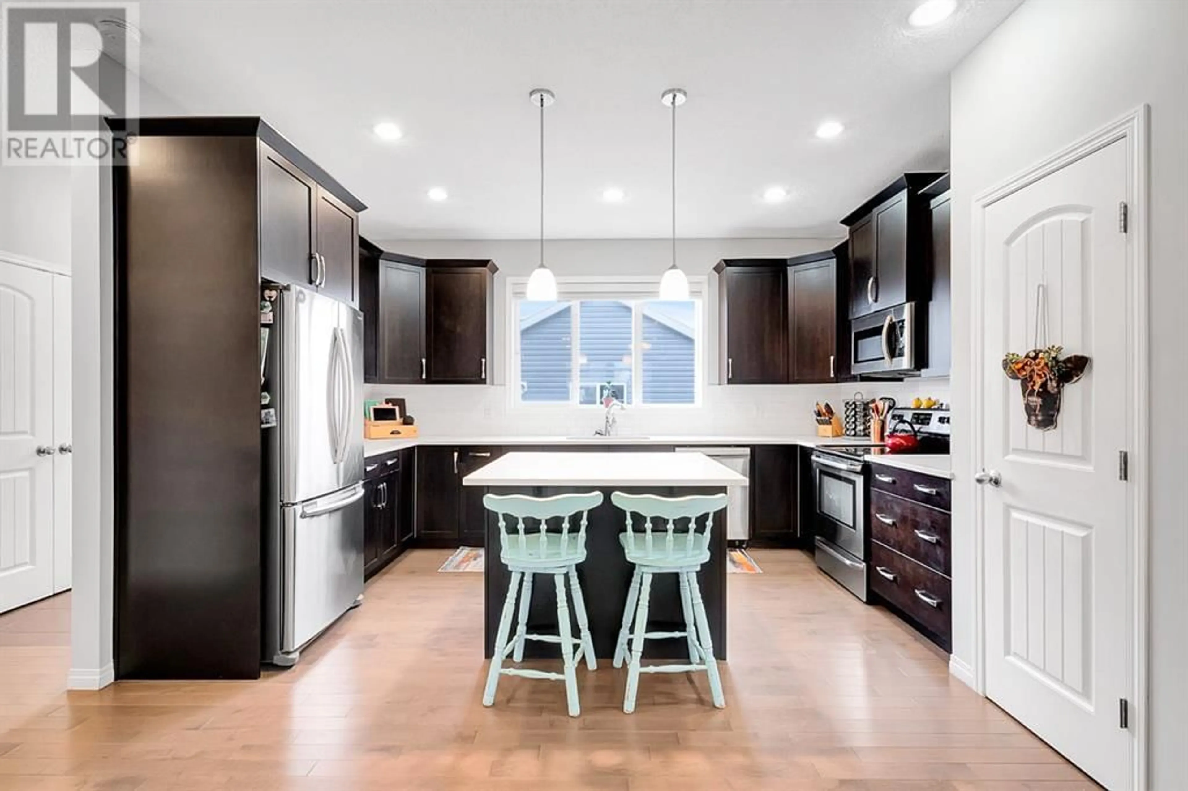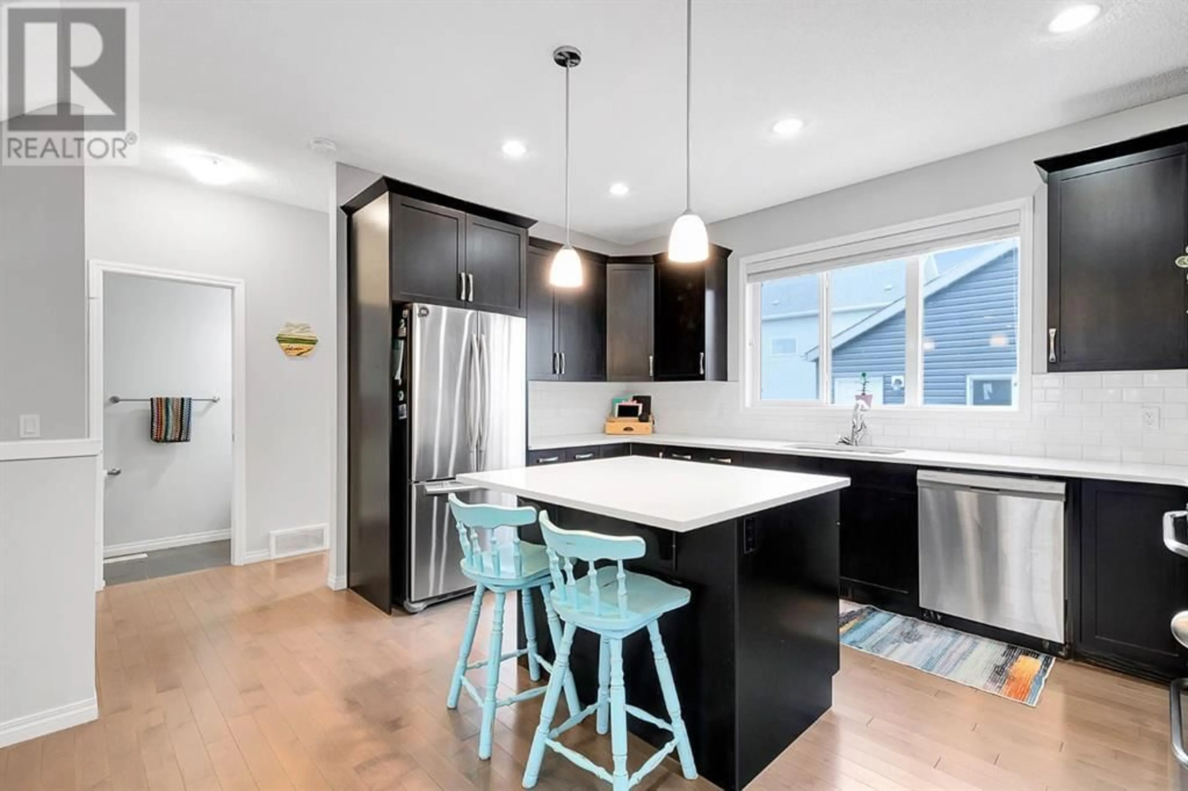1701 LEGACY CIRCLE SOUTHEAST, Calgary, Alberta T2X0X9
Contact us about this property
Highlights
Estimated ValueThis is the price Wahi expects this property to sell for.
The calculation is powered by our Instant Home Value Estimate, which uses current market and property price trends to estimate your home’s value with a 90% accuracy rate.Not available
Price/Sqft$364/sqft
Est. Mortgage$2,576/mo
Tax Amount (2024)$3,648/yr
Days On Market6 days
Description
WELCOME HOME to this beautifully cared-for and thoughtfully finished property in the vibrant, family-friendly community of Legacy. Just steps from scenic parks, peaceful ponds, and walking paths, this home is sure to impress from the moment you arrive.Step inside to discover high-end HARDWOOD flooring that flows throughout the main level, soaring high ceilings, and a bright, spacious kitchen complete with stainless steel appliances and an OVERSIZED GRANITE ISLAND —a perfect space to gather with family and friends. A MAIN FLOOR HOME OFFICE offers a quiet place for productivity, while central AIR CONDITIONING keeps the entire home cool and comfortable during those warm summer months.Upstairs, your owner’s retreat awaits, featuring a generous walk-in closet and a 4-piece SAP-LIKE ensuite with a SOAKER TUB and separate shower. Two additional well-sized bedrooms, another full bathroom, and a large, convenient upper-floor laundry room complete this level.Outside, enjoy the fully fenced backyard with an oversized deck—perfect for entertaining—plus plenty of grassy space for kids or pets to play. A DOUBLE DETACHED GARAGE adds extra value, offering space for your vehicles, storage, or weekend toys.The undeveloped basement with a bathroom rough-in is ready for your personal touch and design ideas. Don’t miss your chance to make this incredible property your next home—contact your favourite Realtor today for a private showing! (id:39198)
Property Details
Interior
Features
Main level Floor
Living room
13.00 ft x 13.17 ftKitchen
9.83 ft x 14.33 ftDining room
7.58 ft x 12.33 ft2pc Bathroom
2.67 ft x 6.83 ftExterior
Parking
Garage spaces -
Garage type -
Total parking spaces 2
Property History
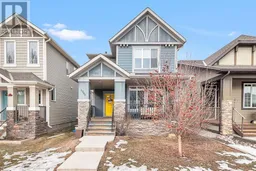 33
33
