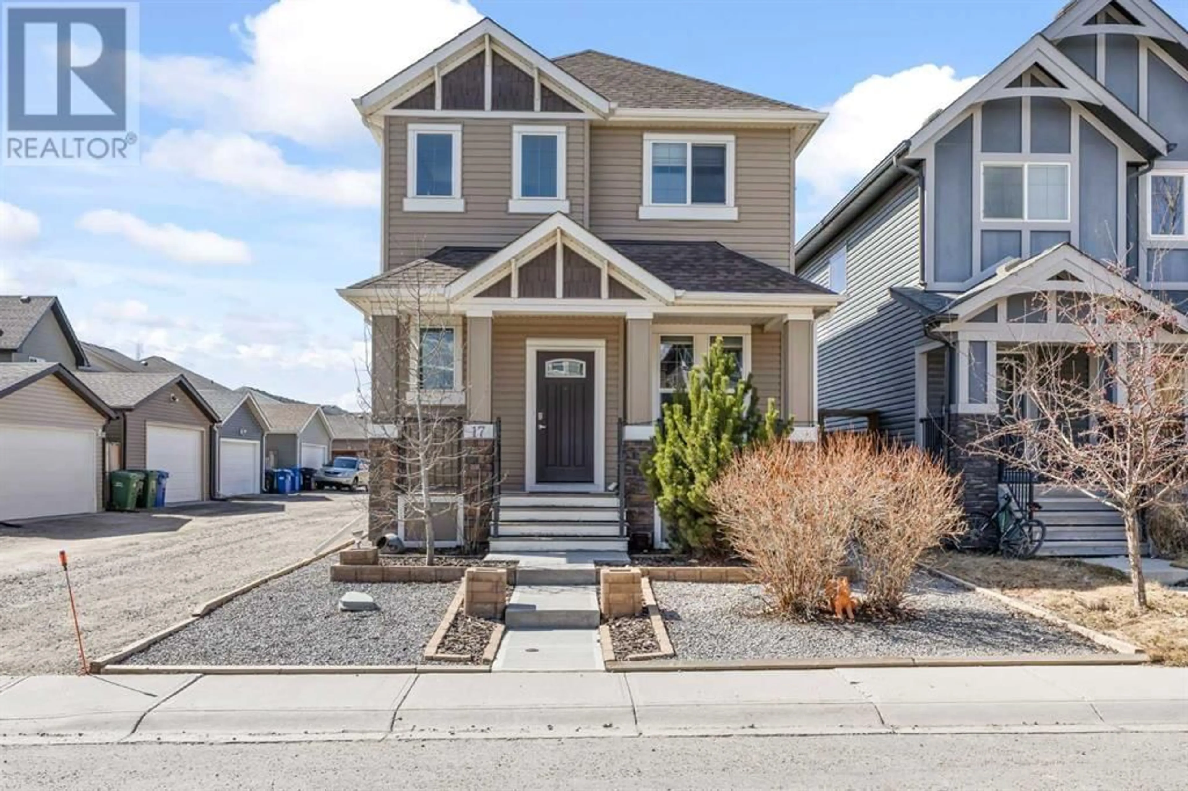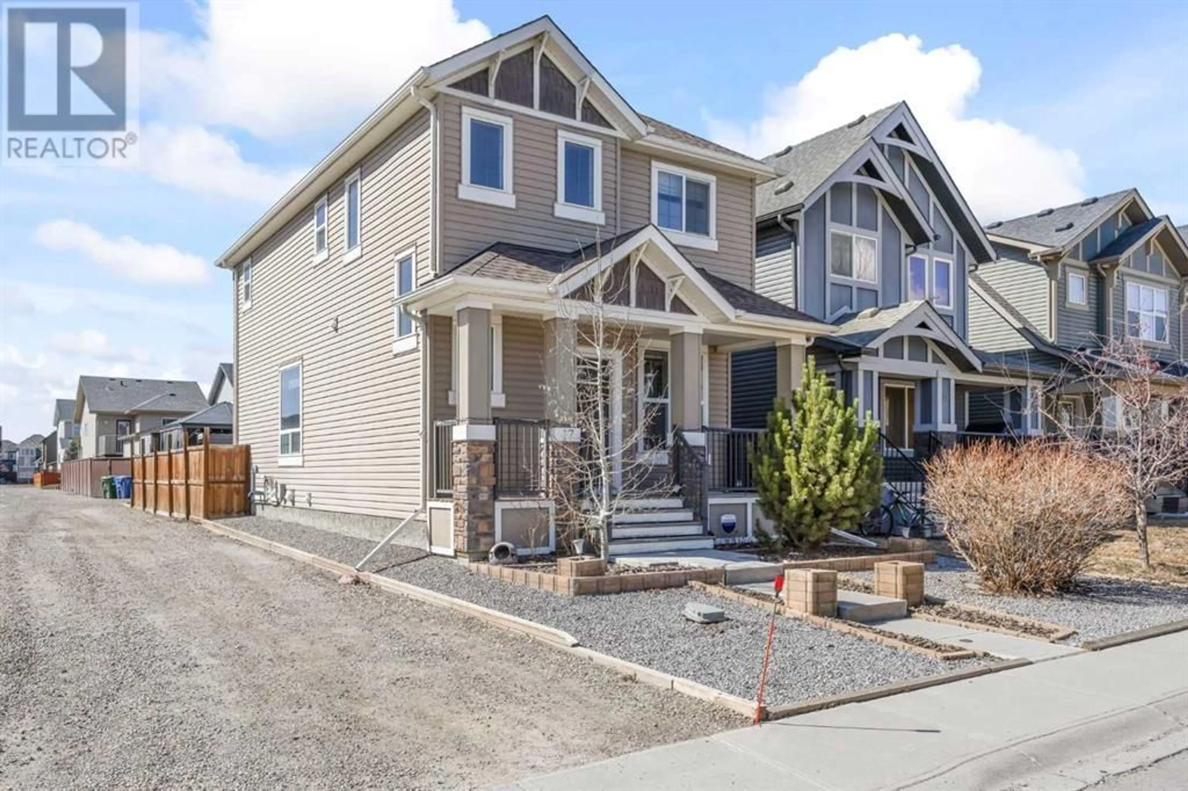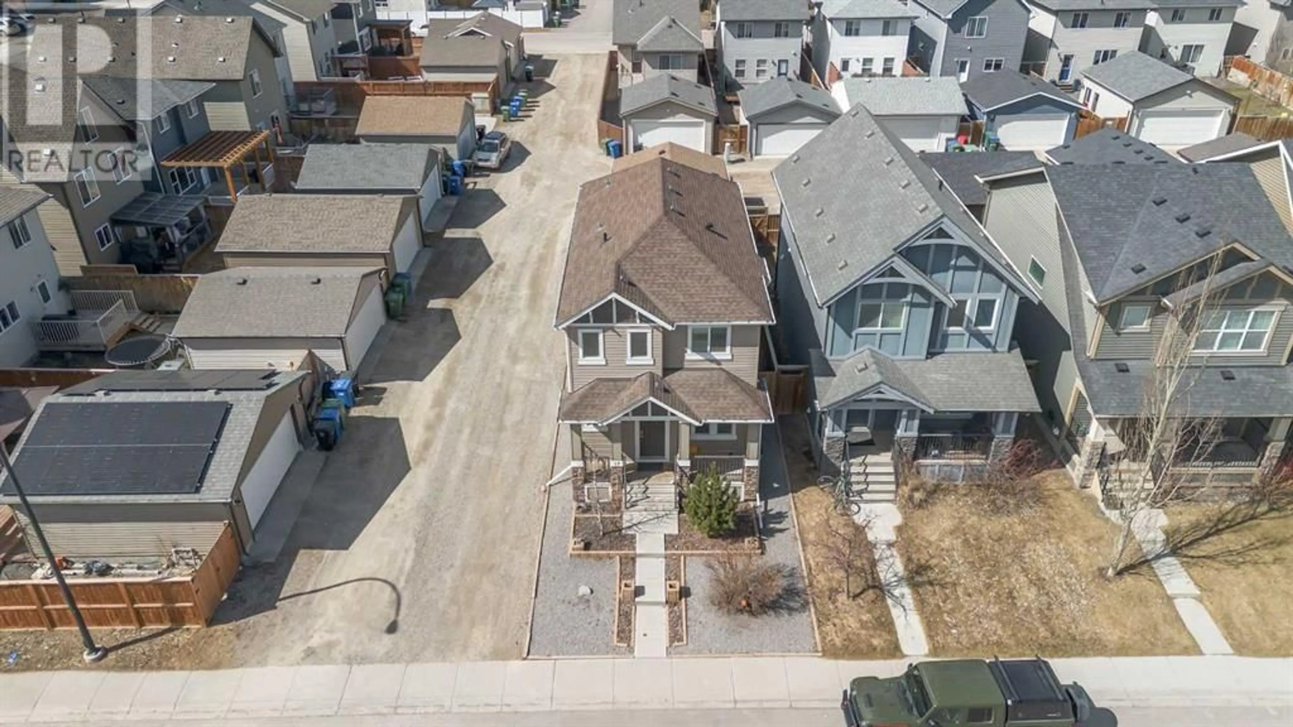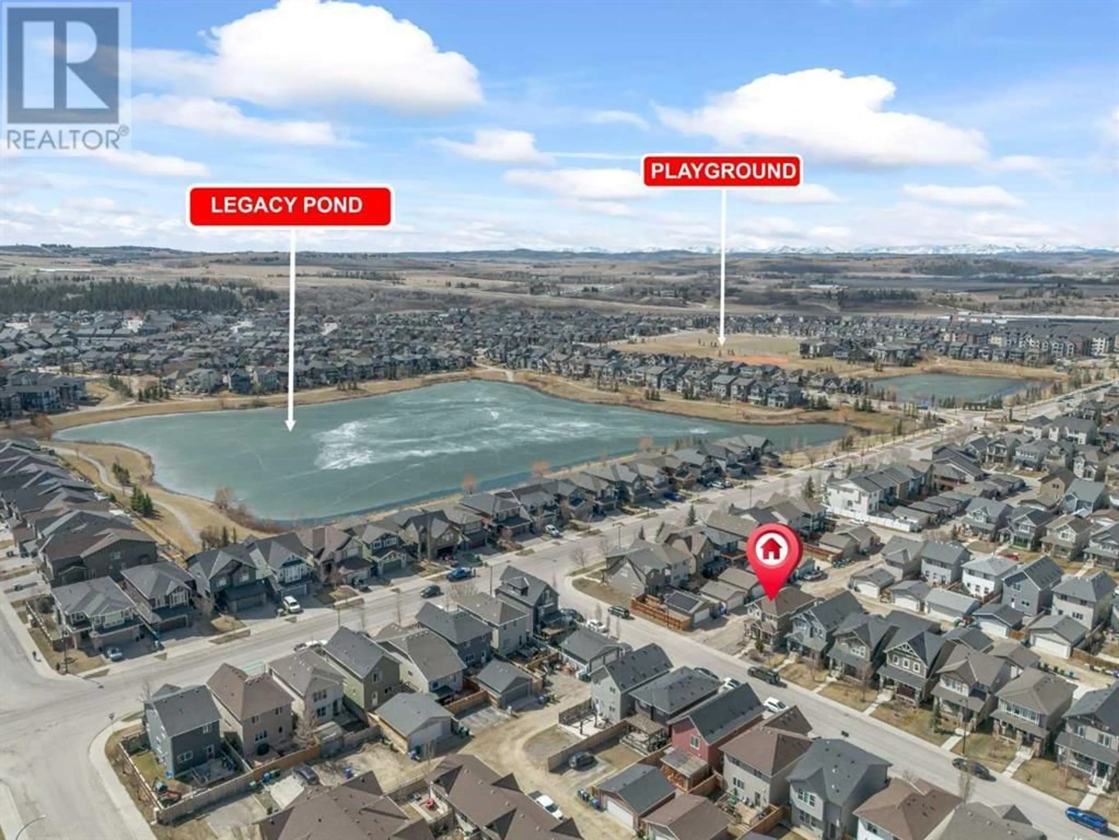17 LEGACY COMMON SOUTHEAST, Calgary, Alberta T2X0X9
Contact us about this property
Highlights
Estimated ValueThis is the price Wahi expects this property to sell for.
The calculation is powered by our Instant Home Value Estimate, which uses current market and property price trends to estimate your home’s value with a 90% accuracy rate.Not available
Price/Sqft$421/sqft
Est. Mortgage$2,834/mo
Tax Amount (2024)$3,924/yr
Days On Market3 days
Description
Welcome to this beautifully crafted, FULLY FINISHED detached home in the family-friendly community of Legacy. Located just minutes from parks, schools, and all the amenities you need, this property offers a harmonious blend of style, function, and comfort. With over 2300 square feet of thoughtfully designed living space, this home is perfect for growing families and anyone looking for modern living in a welcoming neighborhood. Upon entering the home, you’ll be greeted by a bright and spacious OFFICE situated near the front entrance, framed by double pocket doors, this office space offers a peaceful environment to work from home or could easily be transformed into a study or library. The main floor is an entertainer’s dream, showcasing sleek laminate flooring throughout that adds both warmth and durability. The open-concept design seamlessly connects the living, dining, and kitchen areas, creating a spacious and airy atmosphere. The MODERN WHITE KITCHEN is the heart of this home, featuring white cabinetry, granite countertops, & a central island. A corner walk-in pantry provides ample storage space, while stainless steel appliances, including a built-in microwave and chimney hood fan elevate your cooking experience. Whether preparing a family meal or entertaining guests, this kitchen offers everything you need to cook & host in style. The adjoining living room is a cozy yet spacious area with a Electric Fireplace surrounded by windows, allowing natural light to flood the space. Upstairs, the primary bedroom is a peaceful retreat with ample space and features an ensuite bathroom with double sinks, a tub and shower combo with full-height tile, and a great sized walk-in closet. Two additional bedrooms on the upper floor share a 4-piece bathroom and one of the bedrooms features a walk-in closet, making it perfect for anyone who appreciates extra storage space. Conveniently located on this floor is the laundry room with stacked washer and dryer, making laundry day a breez e without the need to carry baskets up and down stairs. The basement was fully finished by the builder, ensuring the same high-quality finishes found throughout the rest of the house. It features a large rec room with windows, perfect for family gatherings, or a playroom for the kids. A 4th bedroom with its own walk-in closet and a full bathroom make this level ideal for guests or growing teenagers looking for their own space. Step outside into your private, sunny WEST FACING, maintenance-free backyard, where you’ll find a MASSIVE DECK that’s perfect for entertaining or relaxing in the fresh air. The HOT TUB & PERGOLA create a peaceful retreat, offering year-round enjoyment regardless of the weather. The backyard also provides access to the DOUBLE DETACHED GARAGE, offering a significant convenience during Calgary’s colder months. This property has it all- move in ready, comfort, functionality-making it the perfect place to call home in the sought-after Legacy community. Book your private showing today!! (id:39198)
Property Details
Interior
Features
Main level Floor
Living room
9.50 ft x 16.42 ftDining room
15.33 ft x 10.08 ftOffice
11.08 ft x 8.42 ftKitchen
11.92 ft x 8.58 ftExterior
Parking
Garage spaces -
Garage type -
Total parking spaces 2
Property History
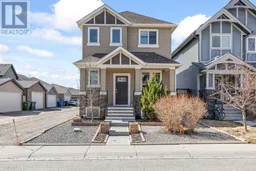 46
46
