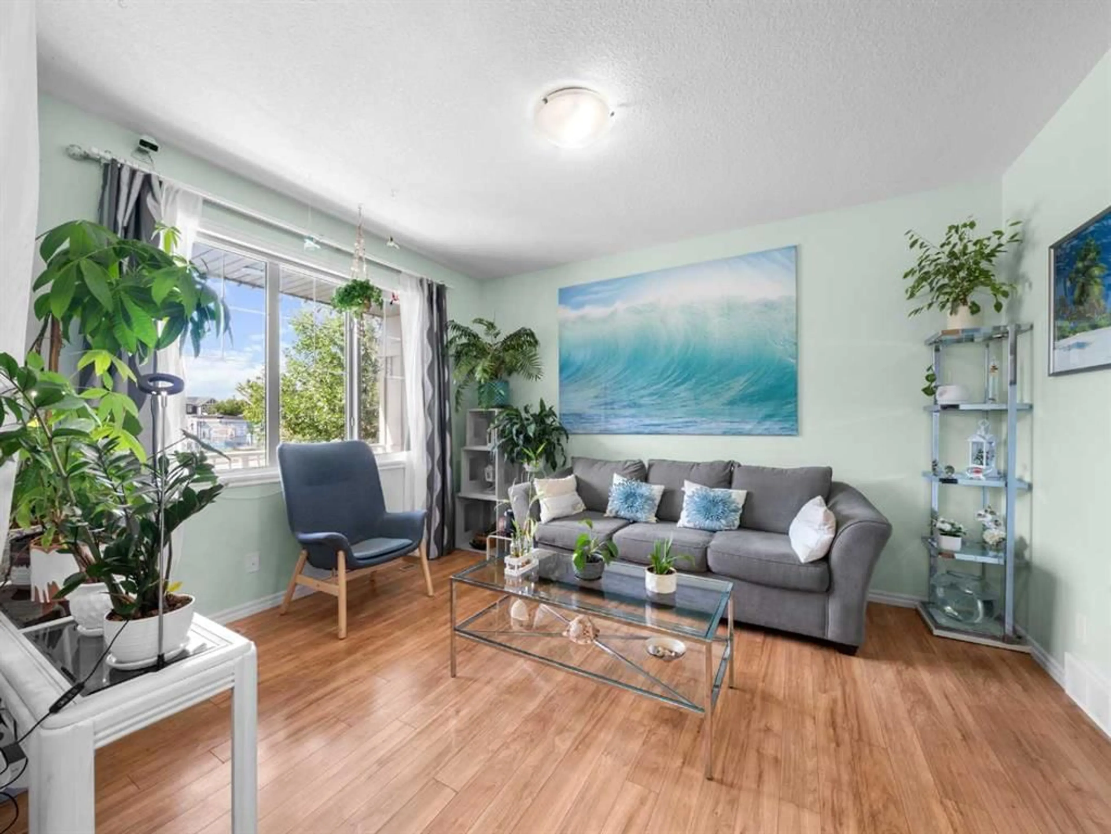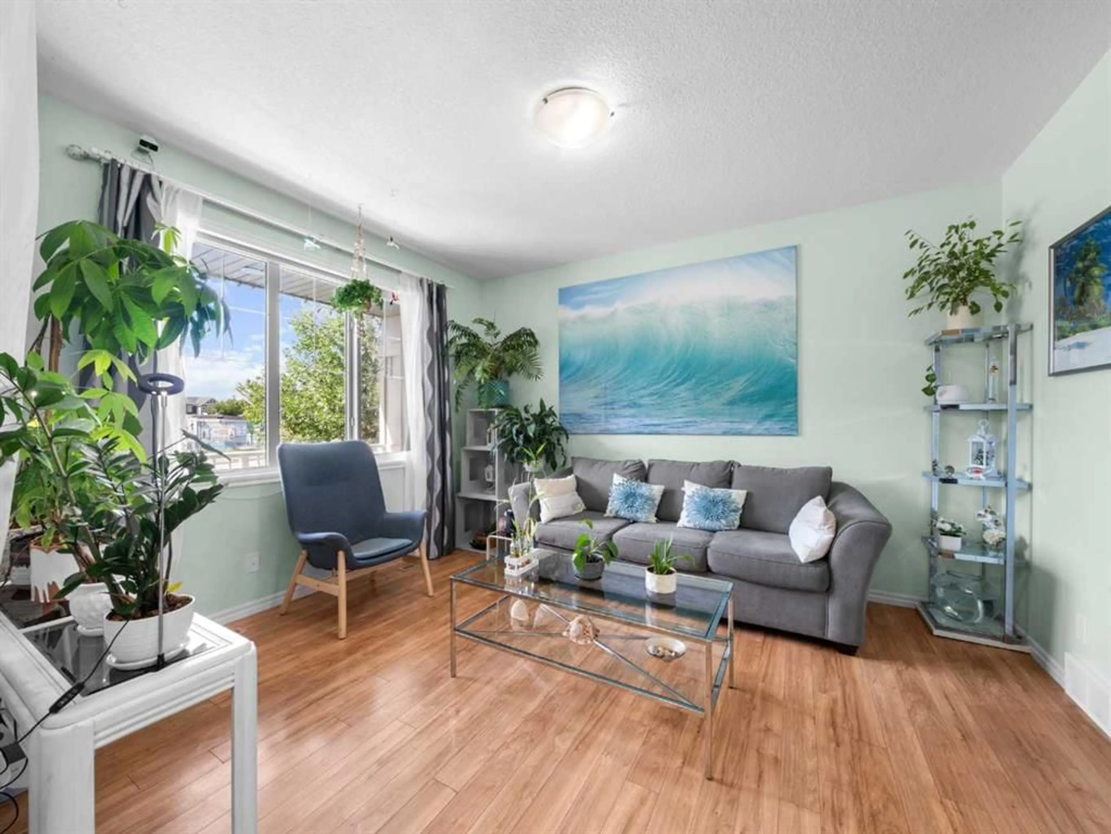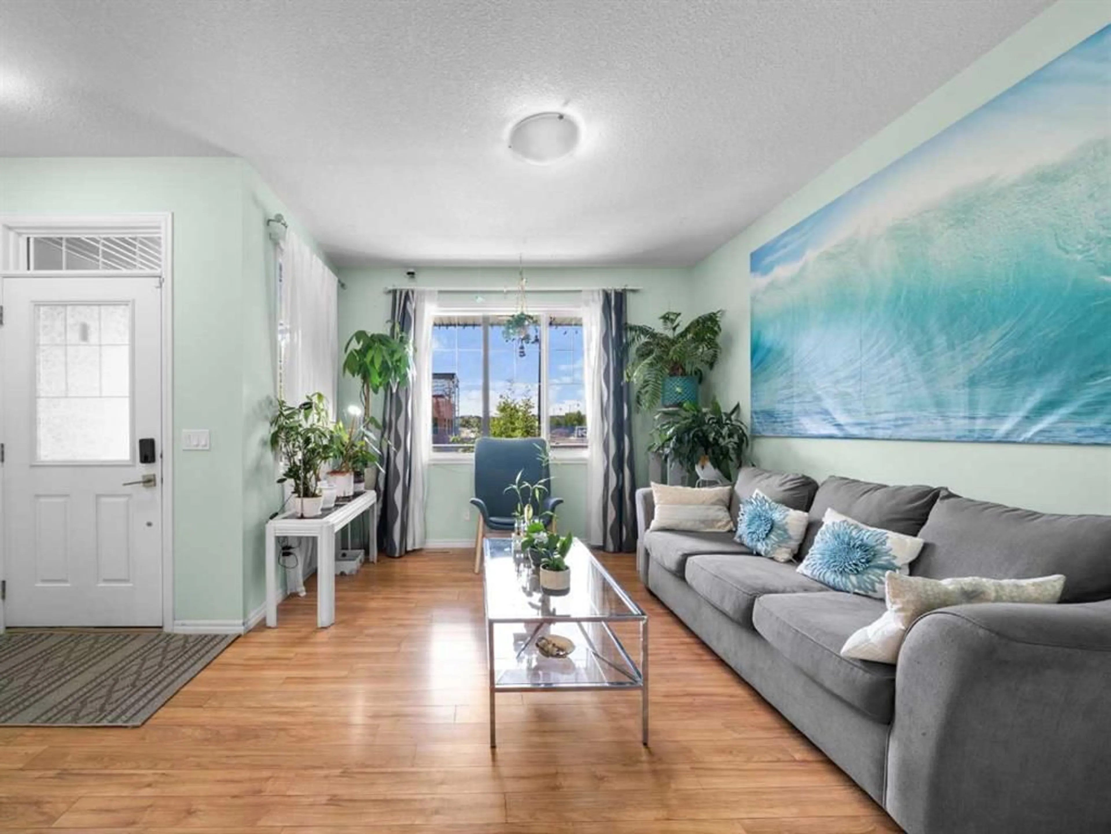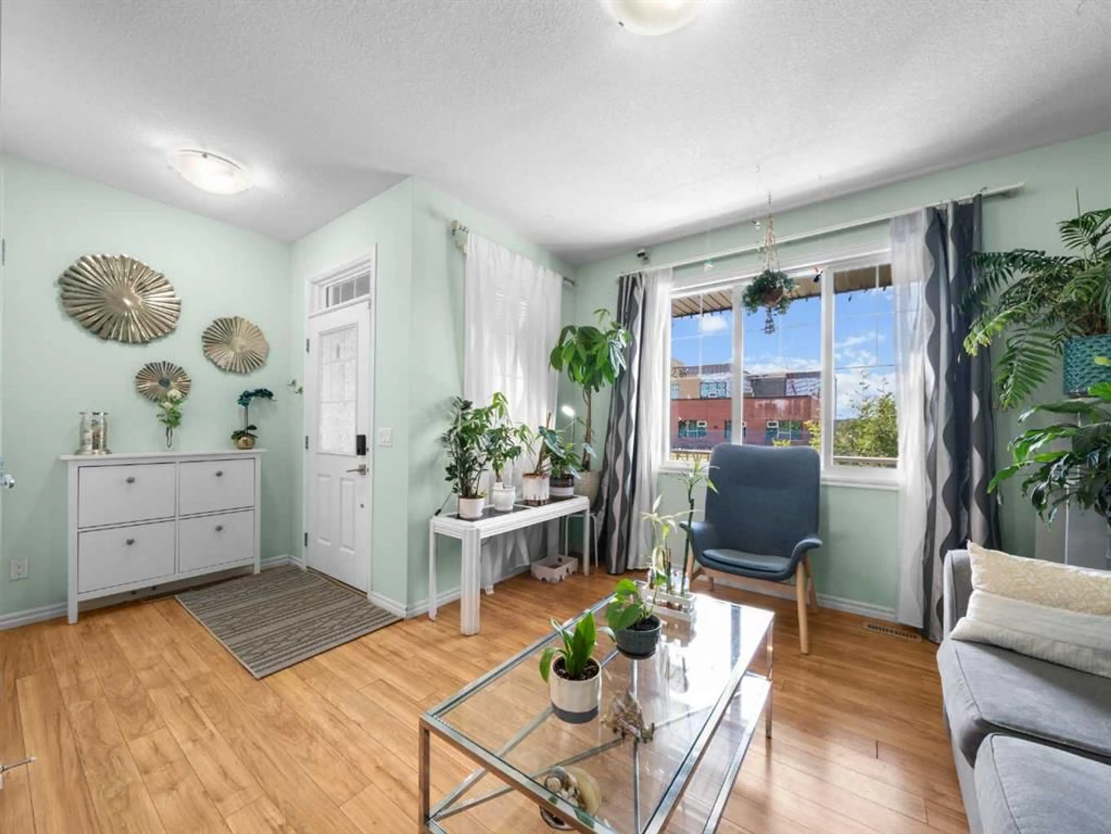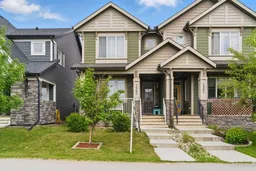1585 Legacy Cir, Calgary, Alberta T2x 2c3
Contact us about this property
Highlights
Estimated valueThis is the price Wahi expects this property to sell for.
The calculation is powered by our Instant Home Value Estimate, which uses current market and property price trends to estimate your home’s value with a 90% accuracy rate.Not available
Price/Sqft$338/sqft
Monthly cost
Open Calculator
Description
Welcome to 1585 Legacy Circle SE, a home where memories are made—where kids ride bikes along the path to the new school, dinners spill out onto the sunny back patio, and there’s always room for one more around the table. With over 2,000 sq ft of finished living space, this 4-bedroom, 3.5-bathroom home offers incredible value for families looking to settle into a growing, family-friendly community. The main floor features a bright and open layout with a central kitchen, cozy living room, and a dining area perfect for everything from weeknight meals to holiday gatherings. Upstairs, you'll find three spacious bedrooms—including a primary bedroom with ensuite and walk-in closet—while the fully finished basement adds a fourth bedroom, full bath, and a versatile rec room. The fully fenced backyard is ideal for pets and play, and the rear lane access provides two dedicated parking stalls with space to build a garage—plus potential for a legal carriage suite above (subject to City approval). Whether you're dreaming of extra storage, a home office, or future rental income, this lot offers room to grow. Just steps from parks, playgrounds, scenic walking paths, and the brand-new Legacy K–9 school currently under construction, this is your chance to get into a vibrant, well-planned community at a fantastic price. Don't miss this opportunity—book your private showing today!
Property Details
Interior
Features
Basement Floor
Game Room
18`5" x 16`0"Furnace/Utility Room
8`1" x 8`2"Bedroom
9`11" x 10`7"4pc Bathroom
7`6" x 4`11"Exterior
Features
Parking
Garage spaces -
Garage type -
Total parking spaces 2
Property History
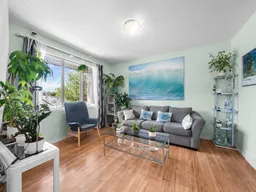 44
44
