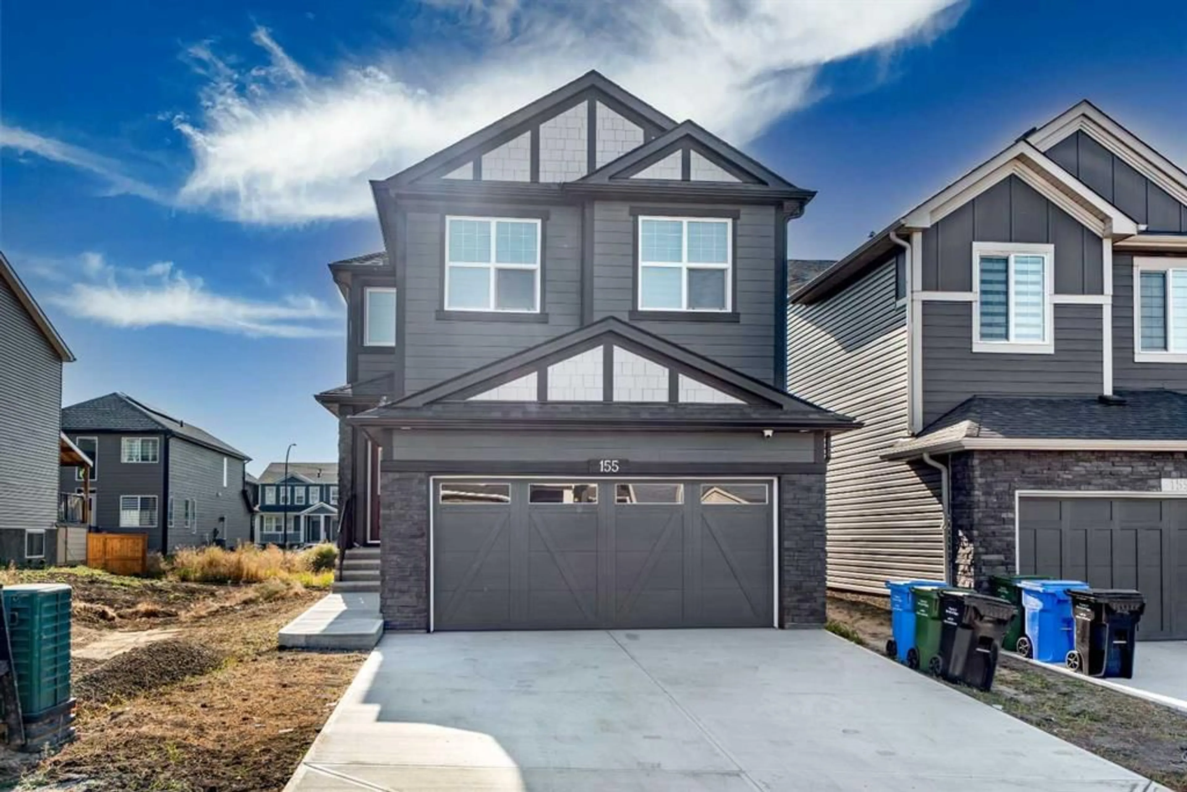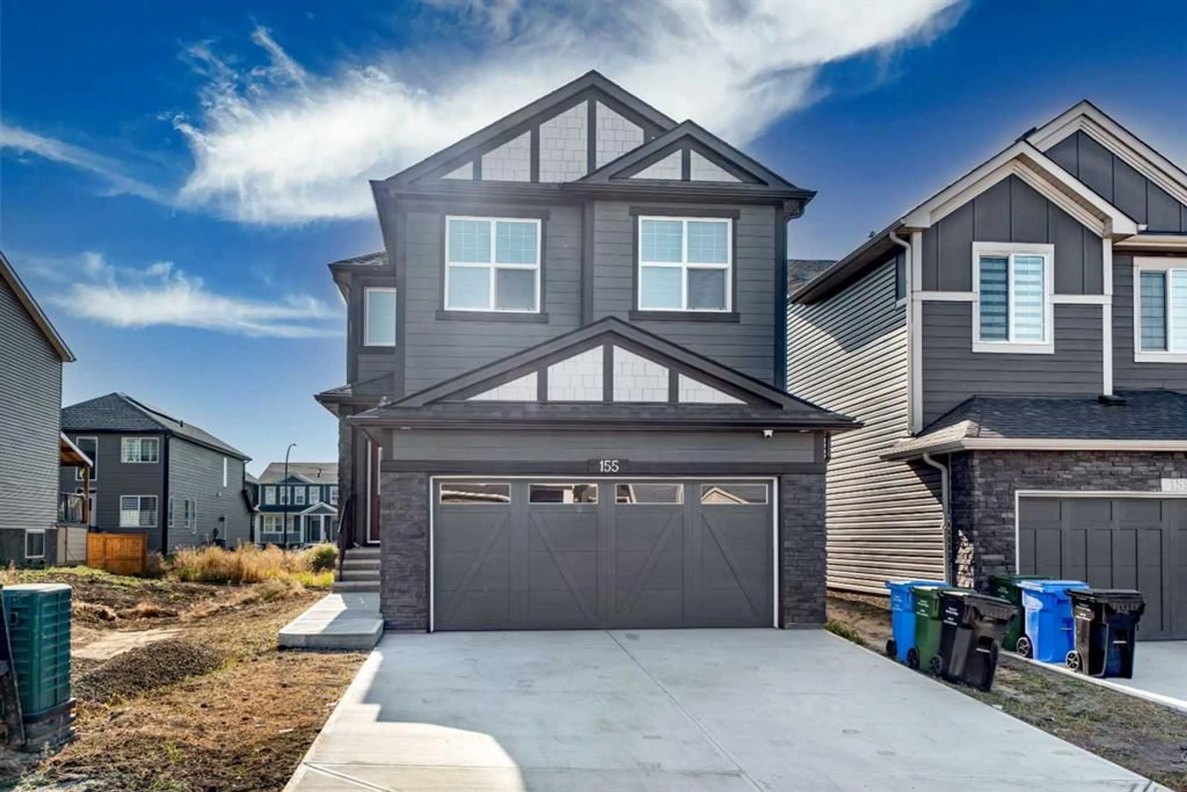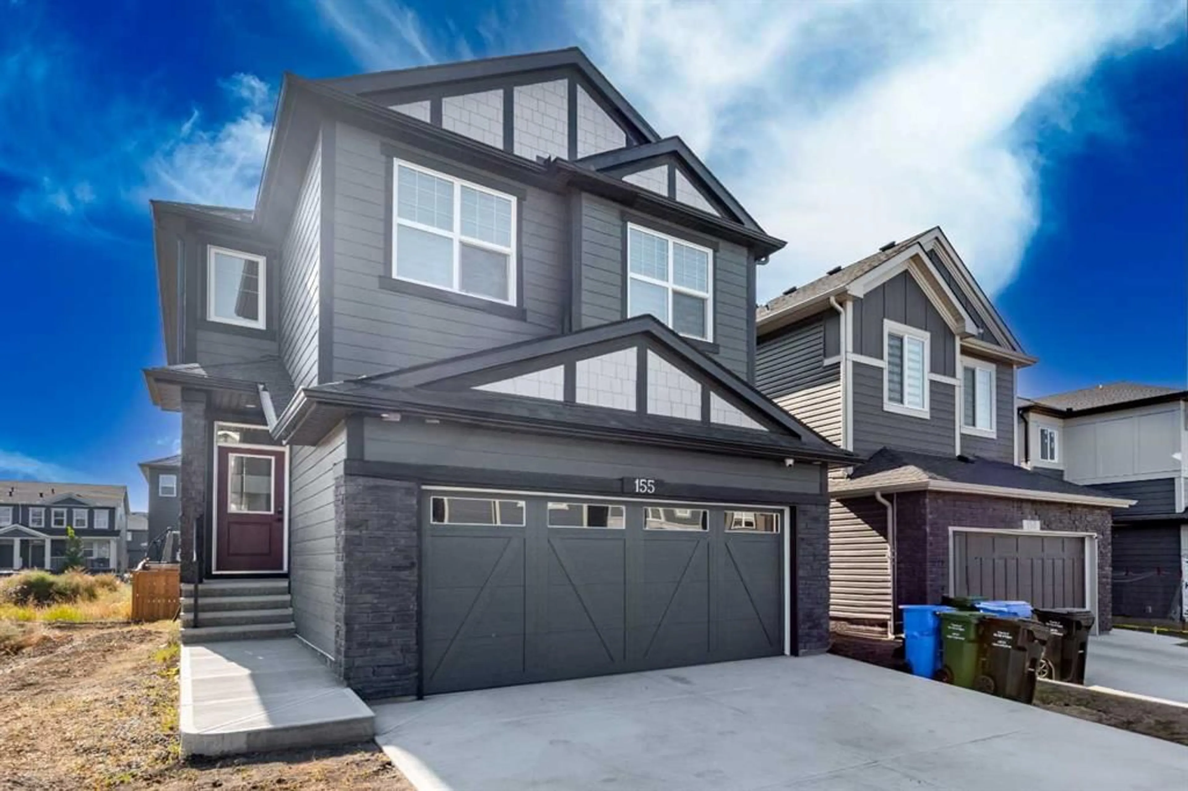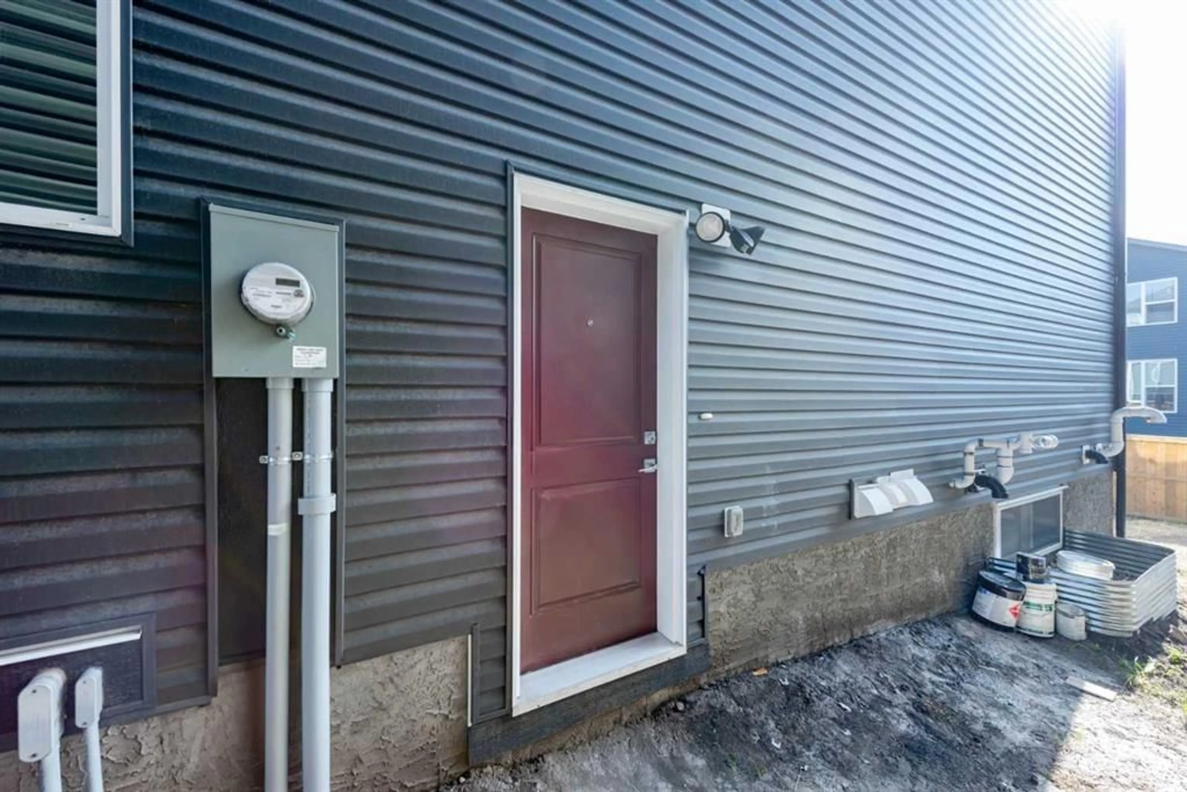155 Legacy Reach Pk, Calgary, Alberta T2X5C6
Contact us about this property
Highlights
Estimated valueThis is the price Wahi expects this property to sell for.
The calculation is powered by our Instant Home Value Estimate, which uses current market and property price trends to estimate your home’s value with a 90% accuracy rate.Not available
Price/Sqft$381/sqft
Monthly cost
Open Calculator
Description
Welcome to this stunning 7-bedroom, 4-bathroom home with over 3,410+ sq. ft. of total living space, including a legal 2-bedroom basement suite, in the highly sought-after community of Legacy. Designed with luxury and functionality in mind, this residence features 9-foot ceilings, brand new high-end appliances, modern finishes, and no carpet throughout most of the home. The spacious basement offers a large living area, tiled tub/shower, MDF shelving, and durable low-maintenance finishes, while the main floor showcases an oversized garage with water hose, gas line, and EV rough-ins, plus a full bedroom with tiled tub/shower, making it ideal for guests or multi-generational living. Additional highlights include a glass-door den/office or prayer room, new blinds, partial fencing, custom railings, upgraded chandeliers, ceiling speakers, and extra pot lights. The gourmet luxury kitchen is a chef’s dream with a KitchenAid gas range, high exhaust hood fan, Whirlpool reverse osmosis filtration, bespoke custom panels for the fridge, dishwasher, and washer/dryer, built-in microwave and oven, and a huge walk-in pantry, complemented by a cozy electric fireplace and BBQ gas line. Upstairs, you’ll find four spacious bedrooms, including a luxurious primary suite with vaulted ceilings in the bonus room, a 5-piece spa-inspired ensuite with dual vanity, glass door standing shower, upgraded toilets, and a large walk-in closet, while another full bathroom with dual vanity and pocket door shower plus a large linen closet add family convenience. With thoughtful upgrades like smart dimmer switches, elegant bespoke finishes, and modern design details, this move-in-ready property combines style, comfort, and exceptional living space.
Property Details
Interior
Features
Basement Floor
4pc Bathroom
4`10" x 7`11"Bedroom
12`2" x 12`5"Bedroom
11`9" x 11`4"Game Room
32`0" x 13`0"Exterior
Parking
Garage spaces 2
Garage type -
Other parking spaces 2
Total parking spaces 4
Property History
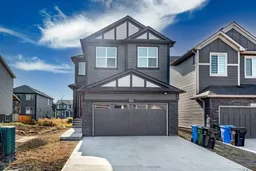 48
48
