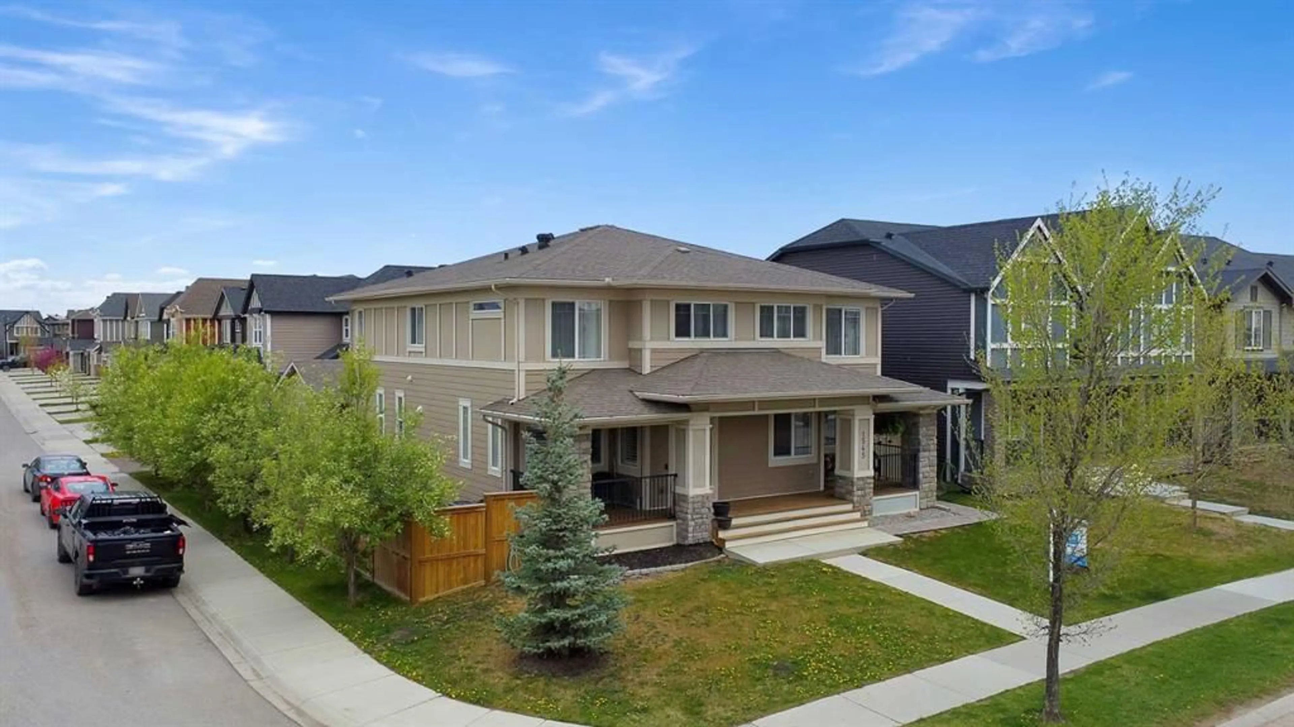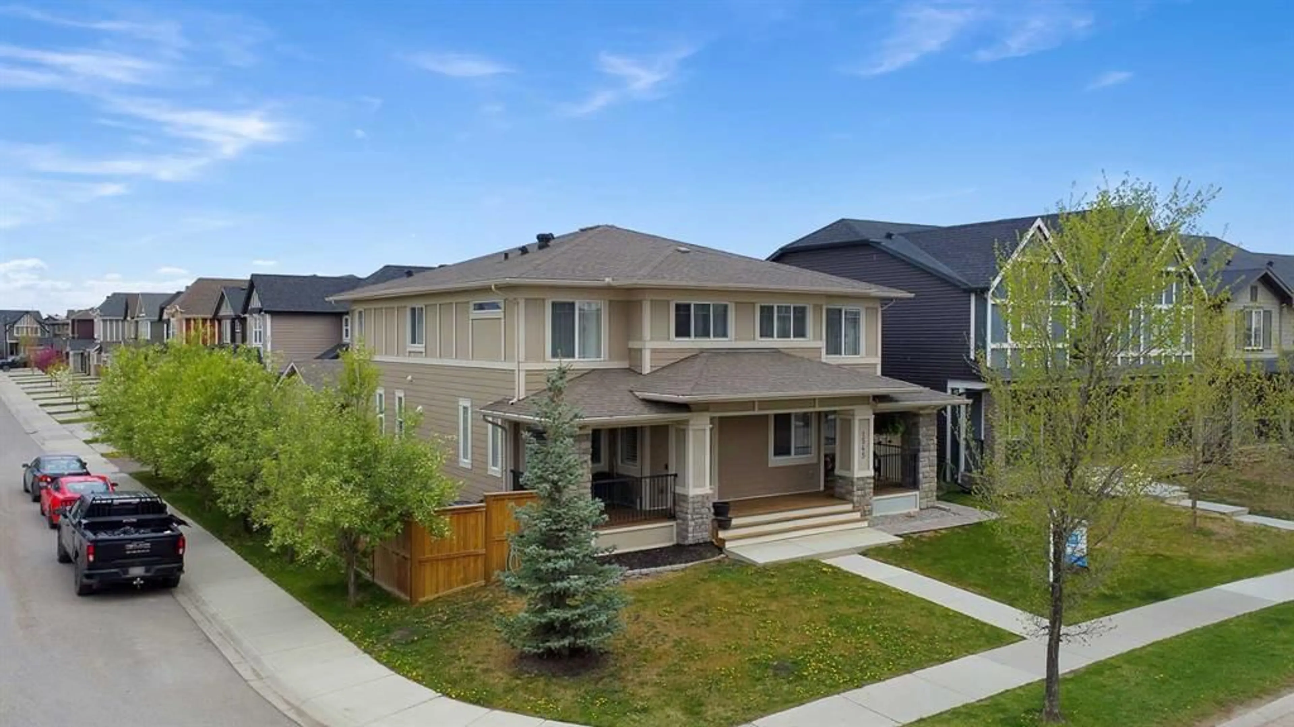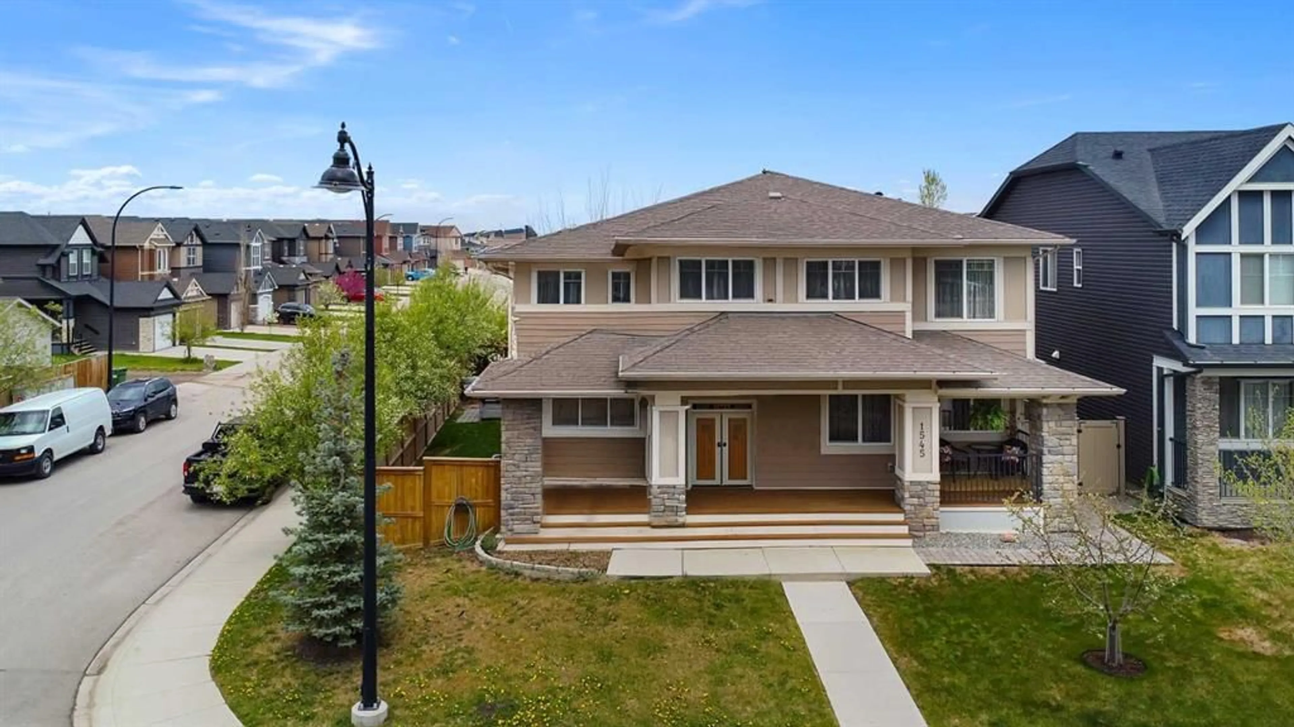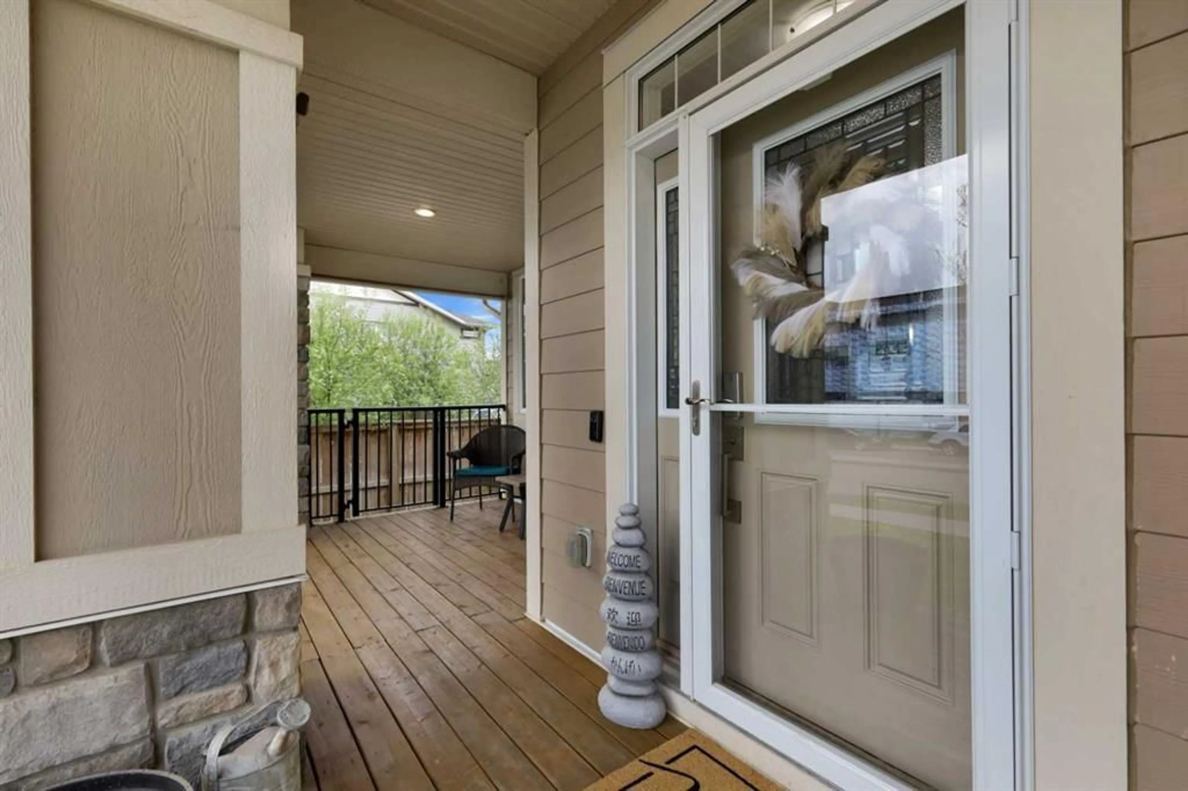1549 Legacy Cir, Calgary, Alberta T2X 3C3
Contact us about this property
Highlights
Estimated ValueThis is the price Wahi expects this property to sell for.
The calculation is powered by our Instant Home Value Estimate, which uses current market and property price trends to estimate your home’s value with a 90% accuracy rate.Not available
Price/Sqft$380/sqft
Est. Mortgage$2,766/mo
Tax Amount (2024)$3,573/yr
Days On Market2 days
Description
This is the one that you have been looking for! Large semi-detached home in Legacy! One of the largest plans that was built, this home features just over 2129sf total developed living space with numerous luxuries including upgraded flooring throughout, 9ft ceilings, plantation blinds, extra windows to let in so much sun, and AIR CONDITIONING! This home offers a spacious bright foyer that leads to a large private main floor den with extra windows and 2 sliding glass privacy doors. The kitchen is perfect with 42" maple cabinets with undercabinet lighting, oven with glass cooktop, stone countertops, lots of counter space, a pantry, and an expansive island. The adjacent bright nook can host a table for 8, and next to that is the bright and airy great room with extra windows. You will also find a stylish 1/2 bath conveniently located near the spacious rear entrance that leads to your huge freshly stained west-facing deck with gas hook up, wiring/plumbing for a hot tub, double garage, and a landscaped and fenced backyard which offers privacy and seclusion. Out front you'll enjoy lounging on the shaded and welcoming veranda that looks out on the large side yard with a rail gate. On the upper level, you will discover 3 spacious bedrooms; a laundry room; 4-piece bath; 3-piece ensuite featuring a 7-foot shower with a bench and 10mil glass enclosure; and a perfect bonus/loft area for additional space. The lower level is fully developed with a large rec room, utility room, large bedroom, and another 4-piece bath. Located conveniently within walking distance to transit, paths, parks, shopping, schools and of course the ravine. Additional trailer parking if needed by way of fence gate. You really don't want to miss out on viewing this fantastic home. Book it and Buy it!
Property Details
Interior
Features
Main Floor
2pc Bathroom
4`10" x 4`11"Dining Room
7`10" x 10`2"Kitchen
9`9" x 11`7"Great Room
12`0" x 13`0"Exterior
Features
Parking
Garage spaces 2
Garage type -
Other parking spaces 0
Total parking spaces 2
Property History
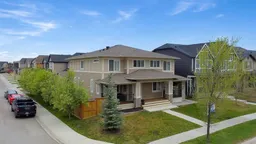 48
48
