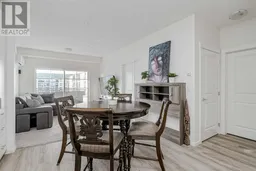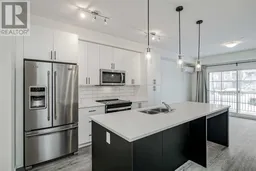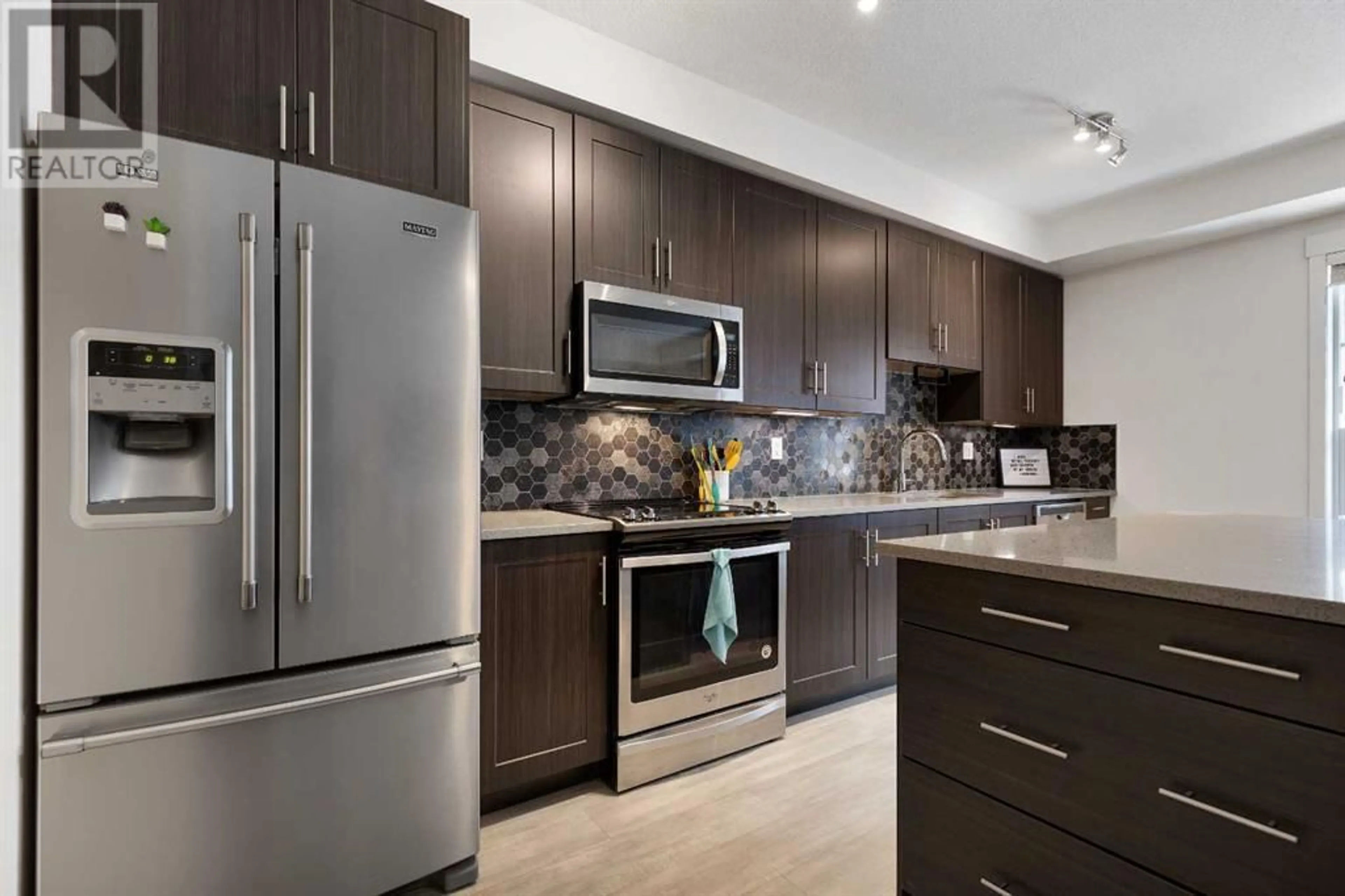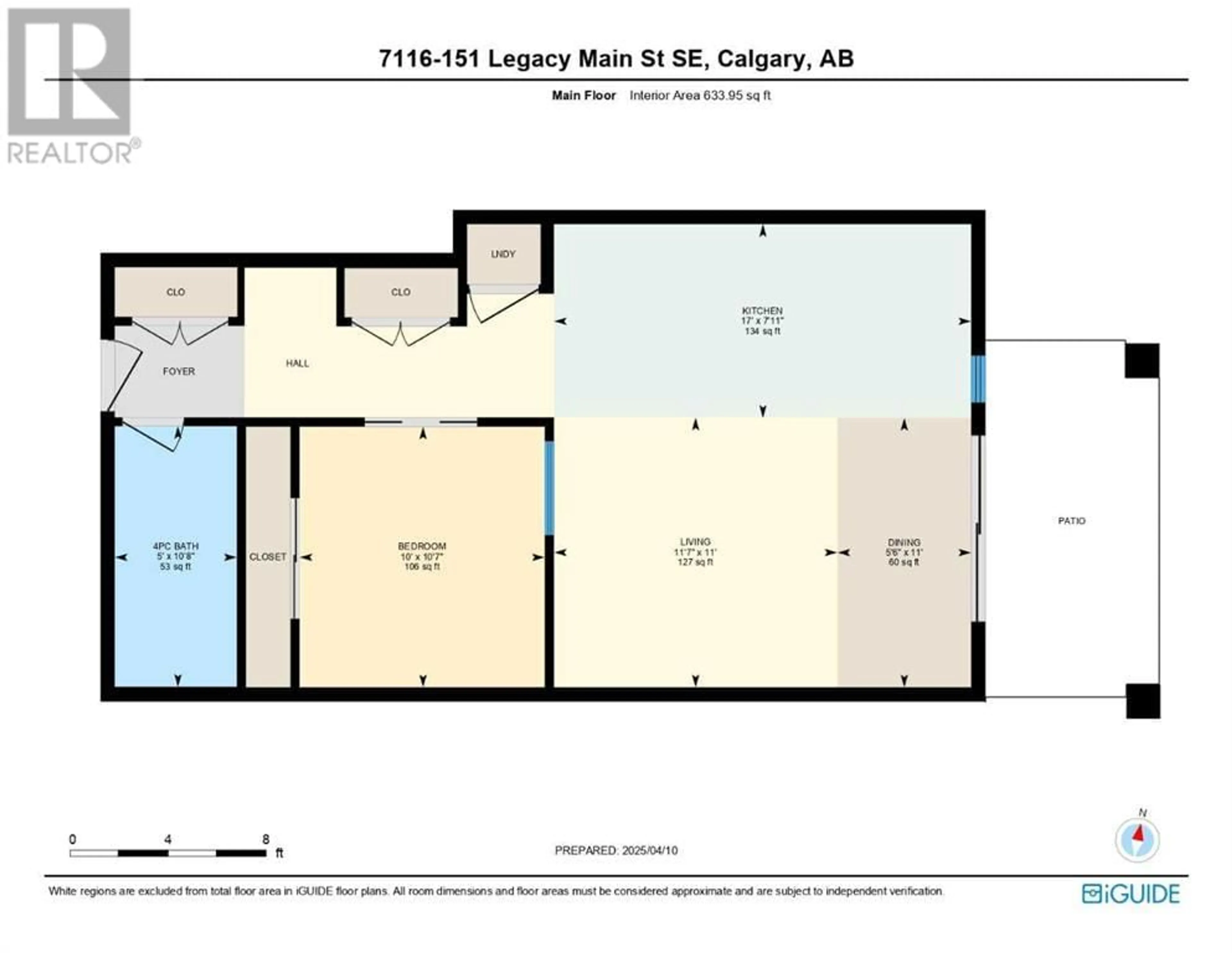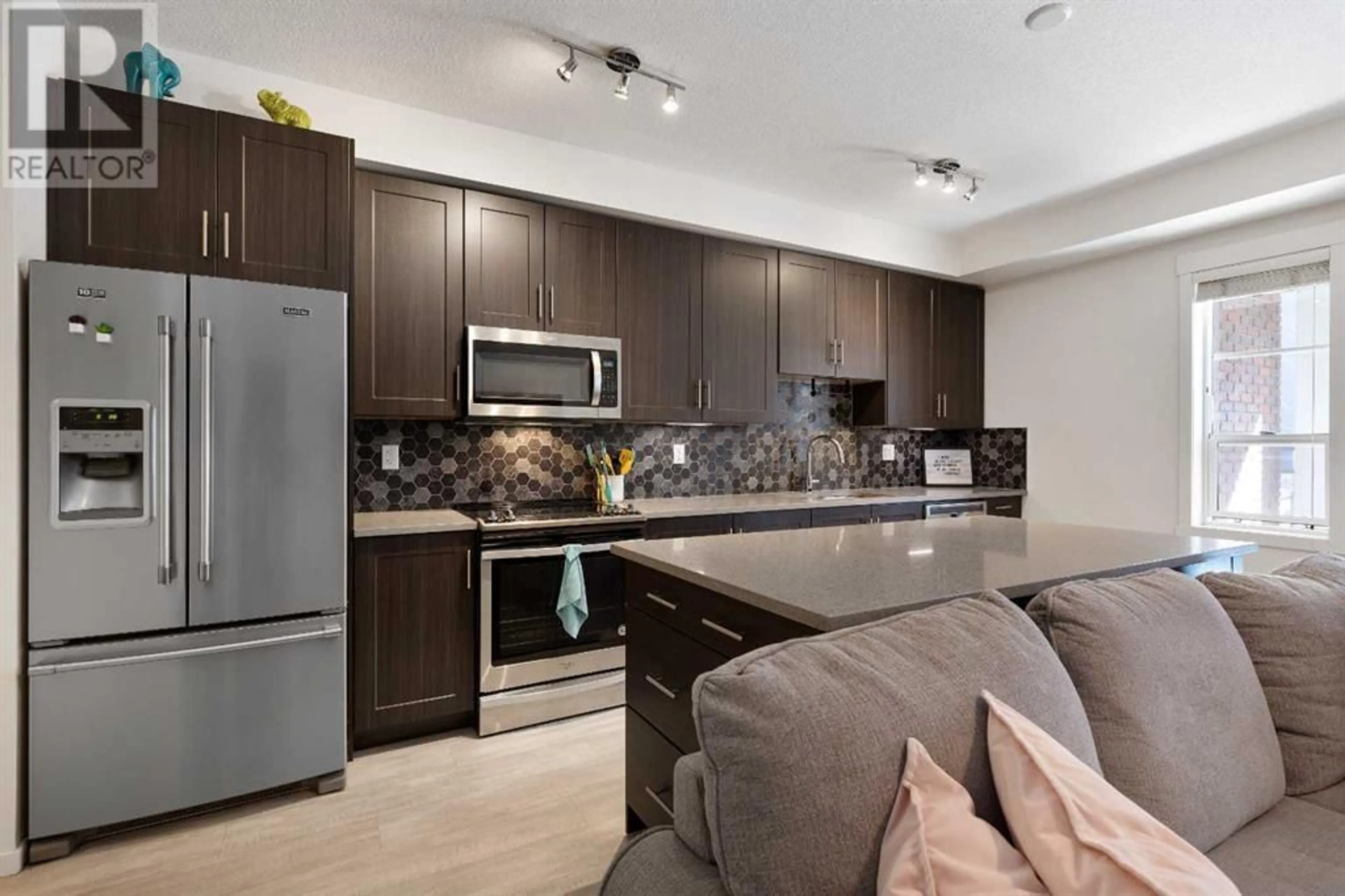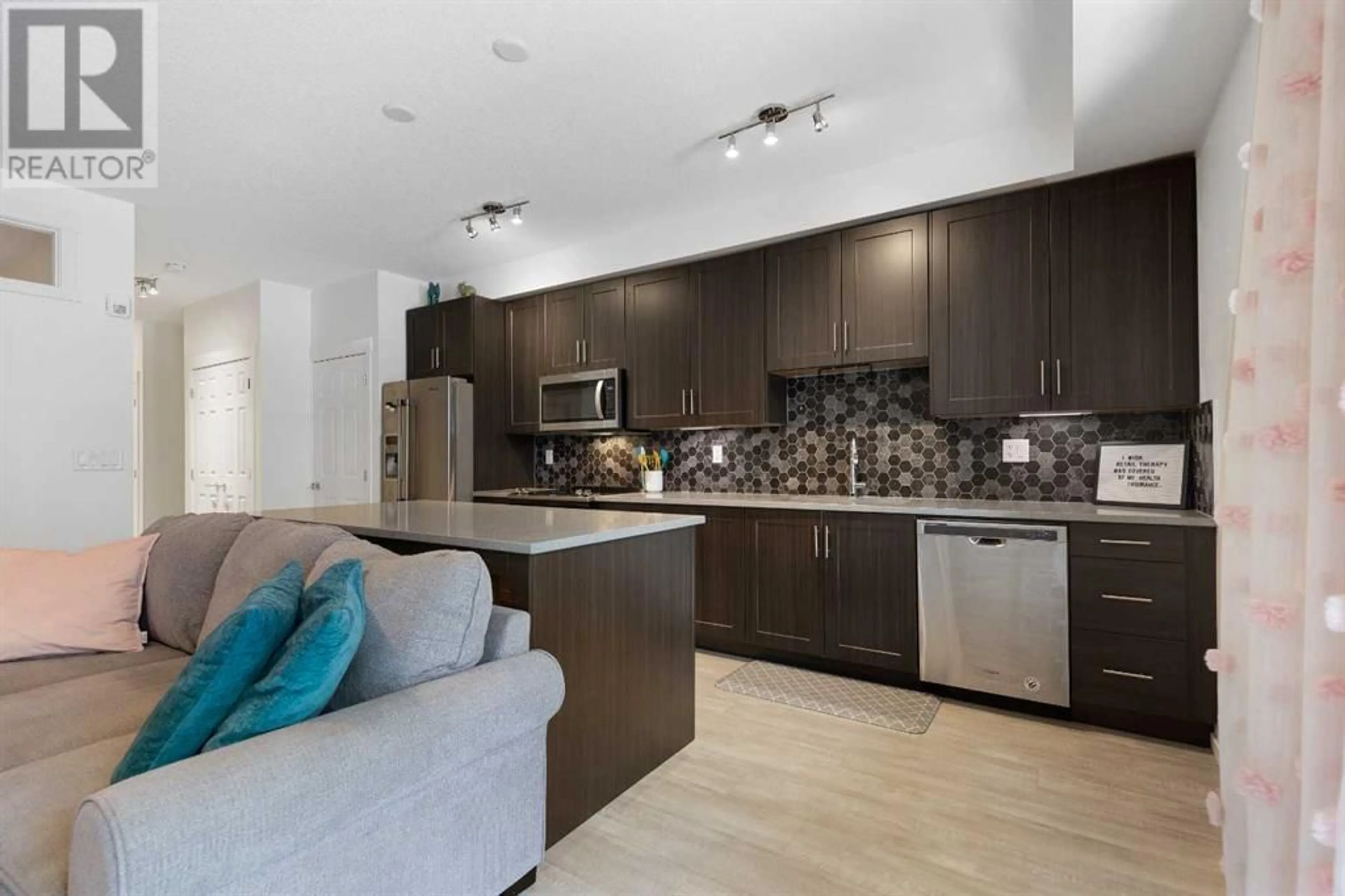151 LEGACY MAIN STREET SOUTHEAST, Calgary, Alberta T2X4A4
Contact us about this property
Highlights
Estimated ValueThis is the price Wahi expects this property to sell for.
The calculation is powered by our Instant Home Value Estimate, which uses current market and property price trends to estimate your home’s value with a 90% accuracy rate.Not available
Price/Sqft$402/sqft
Est. Mortgage$1,095/mo
Maintenance fees$313/mo
Tax Amount (2024)$1,517/yr
Days On Market5 days
Description
Welcome to this beautifully appointed one-bedroom, one-bathroom condo located in the heart of Legacy. Featuring one of the largest floorplans available for a one-bedroom unit, this home offers 9-foot ceilings, air conditioning, and vinyl flooring throughout.As you enter, you'll be greeted by a spacious kitchen with ample cupboard and cabinet space, an island with additional storage, and sleek quartz countertops. Stainless steel appliances complement the modern design, while the open-concept layout flows seamlessly into the living room. From here, step out onto your private, fully-fenced patio, offering easy access to the outdoors—perfect for pet owners. The patio also features a BBQ gas line for added convenience. The bedroom includes a closet, and the bathroom is well-equipped with a large vanity for added storage and a relaxing bathtub. Additional features include in-suite laundry, closet space, and underground, secure parking with a storage locker. The location offers easy access to Stoney Trail and Deerfoot Trail, while the sought-after Legacy community is just steps from parks, schools, and shopping. Legacy is a vibrant and growing neighbourhood, featuring an upcoming local shopping district, schools, and an environmental reserve. With numerous parks, playgrounds, pathways, and a community garden, this pet-friendly building ensures your furry friends are welcome too. Book your showing today. (id:39198)
Property Details
Interior
Features
Main level Floor
4pc Bathroom
5.00 ft x 10.67 ftBedroom
10.00 ft x 10.58 ftDining room
5.50 ft x 11.00 ftKitchen
17.00 ft x 7.92 ftExterior
Parking
Garage spaces -
Garage type -
Total parking spaces 1
Condo Details
Inclusions
Property History
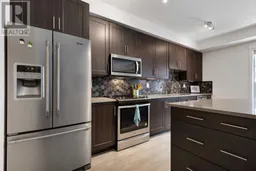 20
20