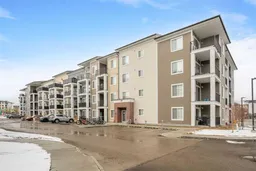Welcome to your new home, a beautifully appointed two-bedroom, two full bathroom apartment in the highly sought-after community of Legacy. This spacious unit boasts 9-foot ceilings that create an open, airy feel, while sleek luxury vinyl plank flooring flows throughout the main living areas, adding a touch of modern elegance. The open-concept design allows for easy living and entertaining, with a gourmet kitchen that features a large island with an integrated table section, quartz countertops, under-cabinet lighting, soft-closing cabinets and drawers, and a refrigerator equipped with a water and ice maker. The bright and inviting primary bedroom offers a peaceful retreat, complete with cozy carpeting, a tray ceiling, and custom closet organizers. The generous three-piece ensuite bathroom provides a spacious shower, delivering a spa-like experience. The second bedroom is equally well-sized and offers flexibility—perfect as a guest room, home office, or hobby space. The four-piece bathroom offers both a bathtub and shower combination, providing convenience for guests or family members. A wall/window air conditioning unit ensures comfort during warmer months, and the spacious patio is an ideal spot to unwind or entertain, featuring a gas line for your BBQ. This unit also includes one titled underground parking stall and an assigned storage locker for your convenience. The building is well-equipped with elevator access, making it easy to move between floors, and ample visitor parking spaces are available for guests. Located just steps from all the amenities you could need, this condo places you in the heart of Legacy. You’ll be minutes away from shopping, dining, and recreational options at Legacy Village, making errands and meals out a breeze. Families will appreciate the proximity to All Saints High School, as well as the new Legacy K-9 School currently under construction. The community features extensive walking paths, allowing you to easily explore the neighborhood. Plus, Fish Creek Provincial Park, a vast urban oasis with over 100 km of trails and picnic areas, is just a short drive away. For healthcare, the South Health Campus hospital is just a five-minute drive, ensuring quick access to medical services. Commuting is made simple with nearby access to Stoney Trail and Macleod Trail, while the Somerset-Bridlewood CTrain Station is a short drive or bus ride away, providing easy access to Calgary's extensive public transit system. This exceptional condo offers modern living, a vibrant community, and a lifestyle that balances convenience and natural beauty. It truly is the perfect place to call home.
Inclusions: Dishwasher,Electric Range,Microwave Hood Fan,Refrigerator,Wall/Window Air Conditioner,Washer/Dryer,Window Coverings
 46
46

