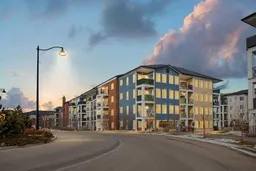Welcome to your dream apartment in the sought-after community of Legacy! This stunning TOP FLOOR UNIT offers space, style, and unmatched convenience, complete with THREE TITLED UNDERGROUND PARKING STALLS—a rare find! (One single + two in tandem), an assigned storage unit, and CENTRAL AIR CONDITIONING to keep you comfortable year-round. Inside, you’ll find two generous bedrooms and two full bathrooms, including an expansive primary retreat, which fits a KING SIZED BED and features a luxurious ensuite with a DOUBLE VANITY. The entire unit boasts 9’ ceilings and granite countertops throughout, enhancing the upscale feel. The massive kitchen is a true chef’s dream, complete with UPGRADED STAINLESS STEEL APPLIANCES a garburator, and a huge island perfect for entertaining or daily living. Enjoy the convenience of IN-SUITE LAUNDRY, large closets, and relax on your sheltered, East-facing balcony—ideal for soaking in the morning sun without the wind. Step outside into one of Calgary’s most thoughtfully designed communities. Legacy offers KILOMETERS OF SCENIC WALKING TRAILS, expansive green spaces, two tranquil ponds, fountains, and stone monuments. A new K-9 school is under construction, and All Saints High School is already established—perfect for families planning for the future. Plus, you're surrounded by numerous commercial areas with shopping, dining, and essential services. This is an amazing opportunity to own a top-floor unit with premium features in a vibrant, well-planned community. Don’t miss out!
Inclusions: Central Air Conditioner,Dishwasher,Dryer,Electric Range,Garage Control(s),Garburator,Microwave Hood Fan,Refrigerator,See Remarks,Washer,Window Coverings
 39
39


