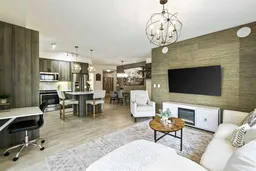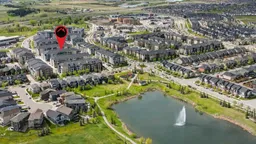Sold 11 days ago
151 Legacy Main St #5117, Calgary, Alberta T2X 4A4
In the same building:
-
•
•
•
•
Sold for $···,···
•
•
•
•
Contact us about this property
Highlights
Sold since
Login to viewEstimated valueThis is the price Wahi expects this property to sell for.
The calculation is powered by our Instant Home Value Estimate, which uses current market and property price trends to estimate your home’s value with a 90% accuracy rate.Login to view
Price/SqftLogin to view
Monthly cost
Open Calculator
Description
Signup or login to view
Property Details
Signup or login to view
Interior
Signup or login to view
Features
Heating: Baseboard,Natural Gas
Cooling: Wall/Window Unit(s)
Exterior
Signup or login to view
Features
Patio: Balcony(s)
Balcony: Balcony(s)
Parking
Garage spaces -
Garage type -
Total parking spaces 2
Condo Details
Signup or login to view
Property History
Sep 20, 2025
Sold
$•••,•••
Stayed 37 days on market 30Listing by pillar 9®
30Listing by pillar 9®
 30
30Login required
Terminated
Login required
Price change
$•••,•••
Login required
Listed
$•••,•••
Stayed --83 days on market Listing by pillar 9®
Listing by pillar 9®

Property listed by Jayman Realty Inc., Brokerage

Interested in this property?Get in touch to get the inside scoop.

