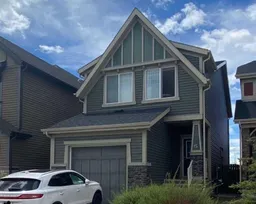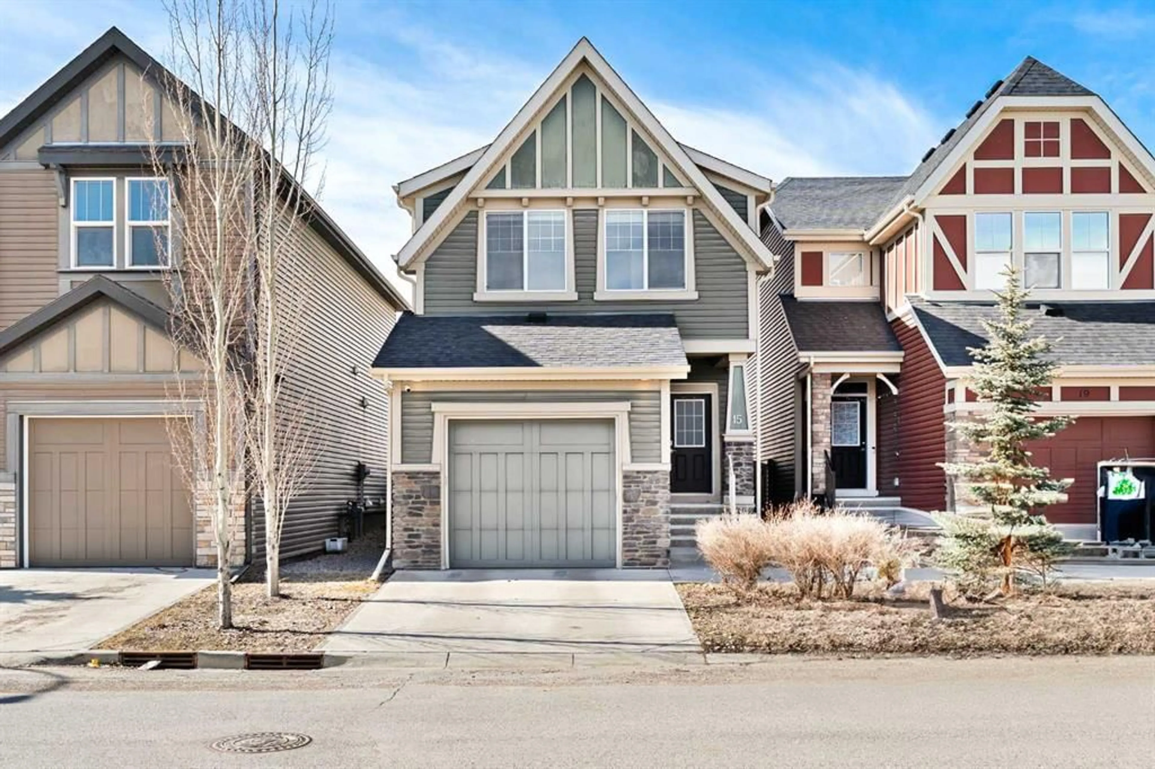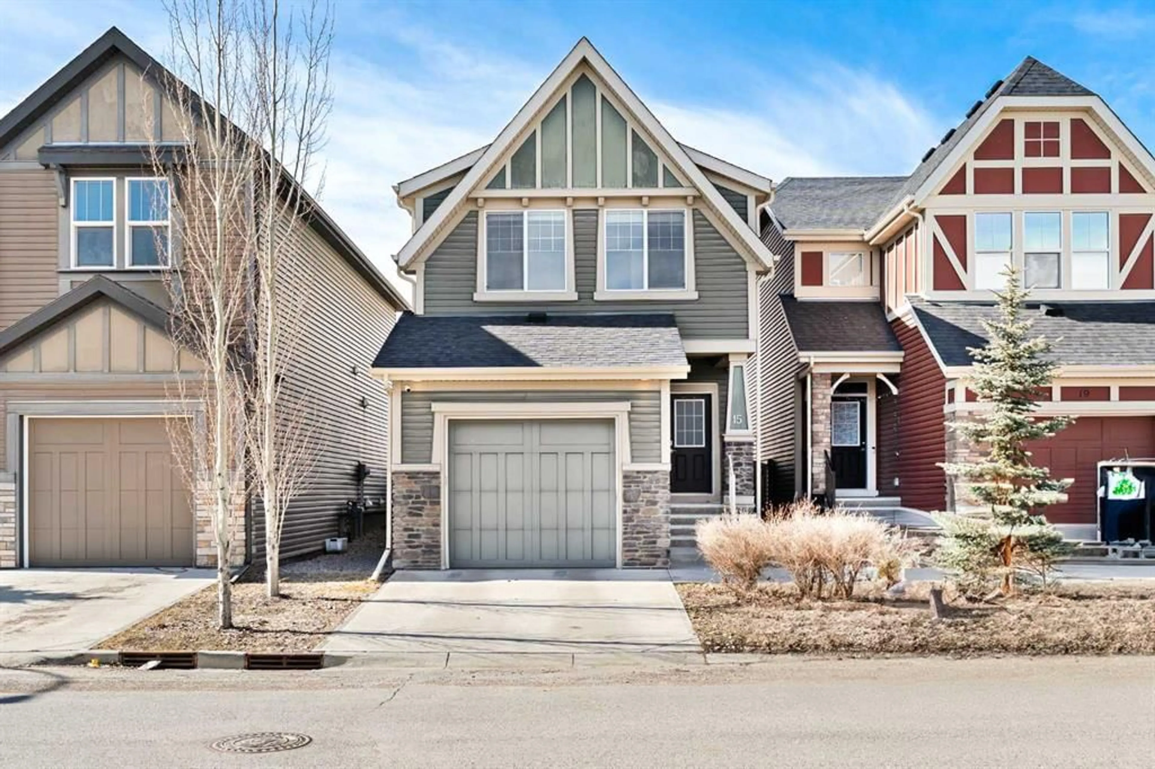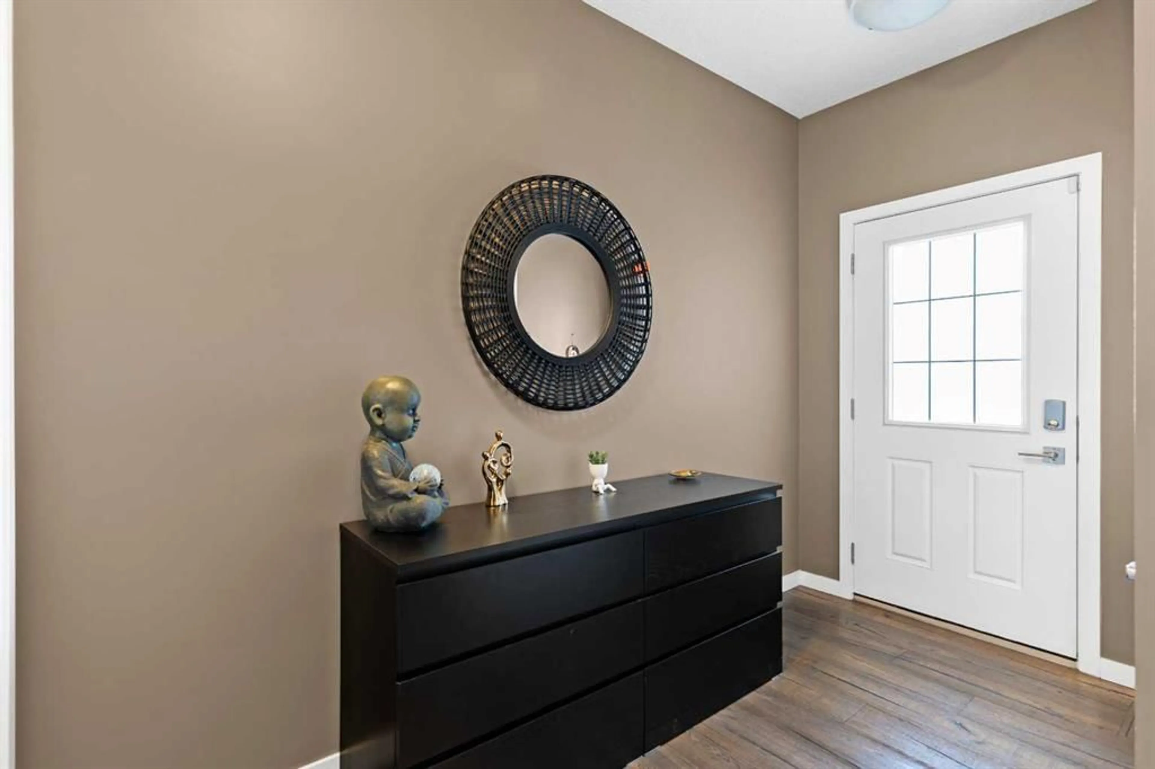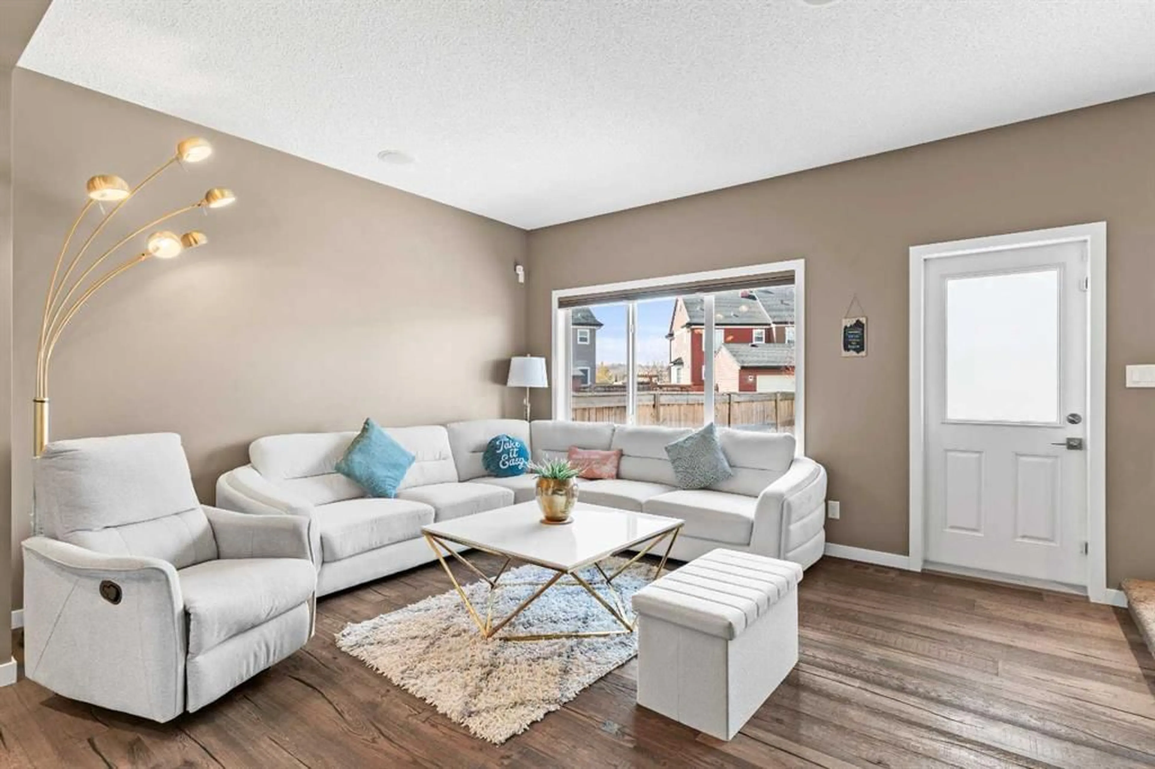15 Legacy Close, Calgary, Alberta T2X 0Y9
Contact us about this property
Highlights
Estimated valueThis is the price Wahi expects this property to sell for.
The calculation is powered by our Instant Home Value Estimate, which uses current market and property price trends to estimate your home’s value with a 90% accuracy rate.Not available
Price/Sqft$416/sqft
Monthly cost
Open Calculator
Description
This spectacular former show home is a beautifully designed two-storey residence located in the sought-after community of Legacy. Offering functional living space, stylish upgrades, RV parking, and a fully developed basement, this home is perfect for families and entertainers alike. The main floor features 9' ceilings and upgraded wood flooring throughout, creating a bright and inviting atmosphere. The spacious living room is filled with natural light, while the open-concept dining area is perfect for family gatherings. The gourmet kitchen is a chef’s dream, complete with a large island and breakfast bar, ample cabinet and counter space, a pantry, and stainless steel appliances. From the kitchen, step out to the private west-facing backyard, where a deck with a BBQ gas hookup provides the perfect space for outdoor relaxation. Upstairs, the dreamy primary suite boasts a walk-in closet and a four-piece ensuite. Two additional spacious bedrooms, a versatile bonus room, a four-piece bathroom, and a convenient upper-floor laundry complete this level. The fully developed basement offers 9’ ceilings, a large entertaining area with a wet bar, and a half bath, making it an ideal space for a home gym, media room, or guest area. Additional highlights of the home include an attached single garage with a parking pad, RV/trailer parking at the back, and a spacious fenced lot with potential for a double garage or carriage house (to be confirmed with the municipality). The property is well maintained, featuring a new hot water tank for added peace of mind. Located close to shopping, schools, transit, walking paths, and major roadways, this home sits in a family-friendly cul-de-sac with ample parking and minimal traffic. Don’t miss this opportunity to own a stunning home in the desirable Legacy community. Contact your real estate agent today for a private showing!
Property Details
Interior
Features
Main Floor
2pc Bathroom
7`9" x 4`9"Dining Room
10`0" x 10`11"Foyer
5`5" x 10`9"Living Room
14`10" x 12`5"Exterior
Features
Parking
Garage spaces 2
Garage type -
Other parking spaces 0
Total parking spaces 2
Property History
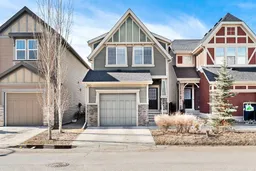 45
45