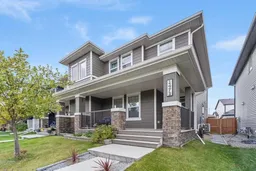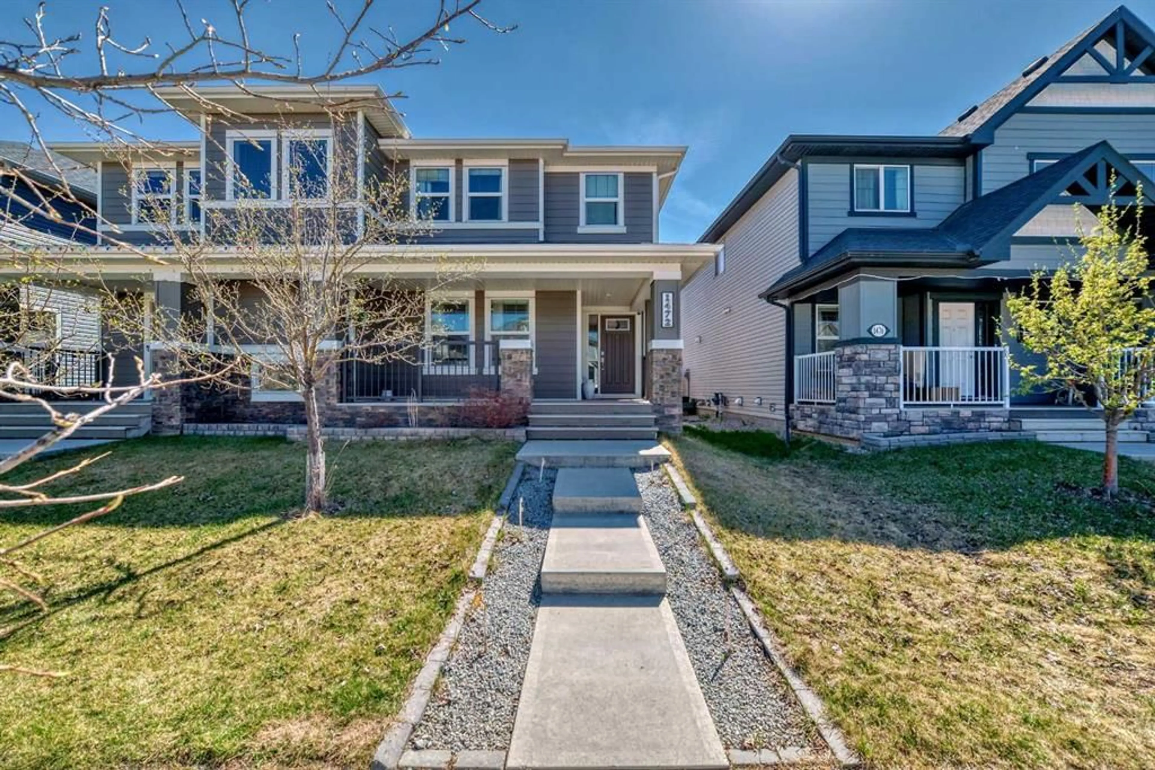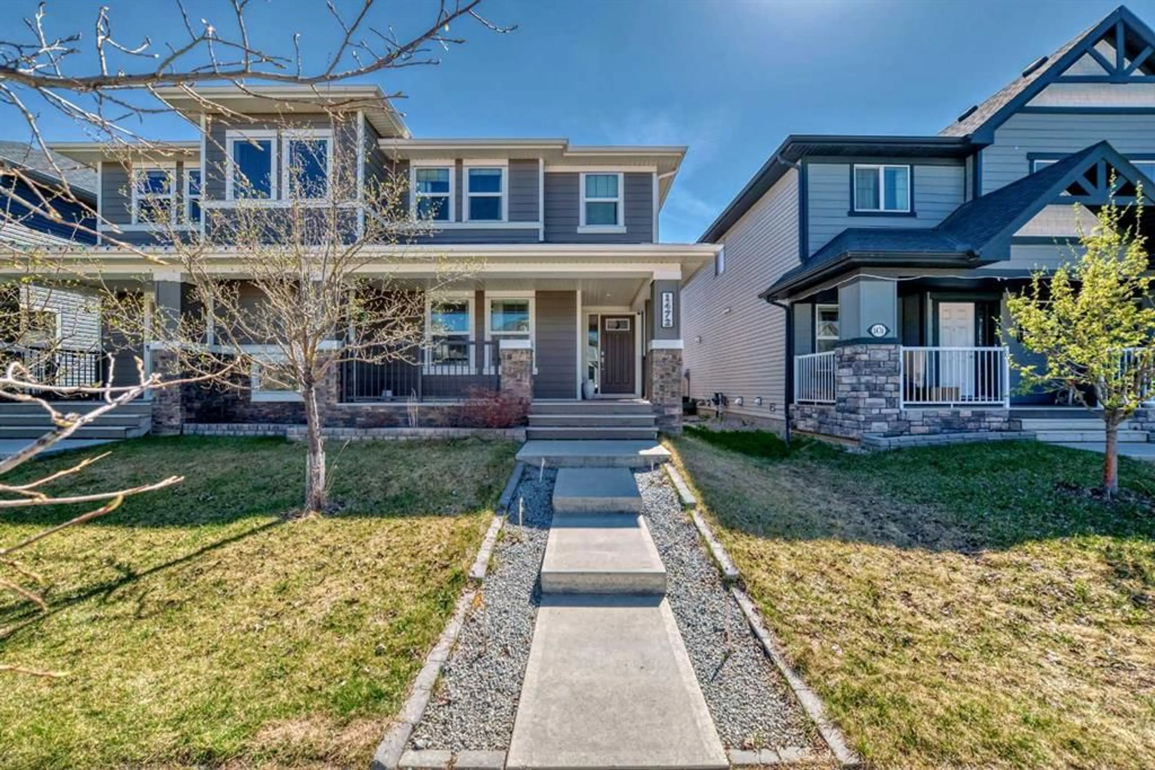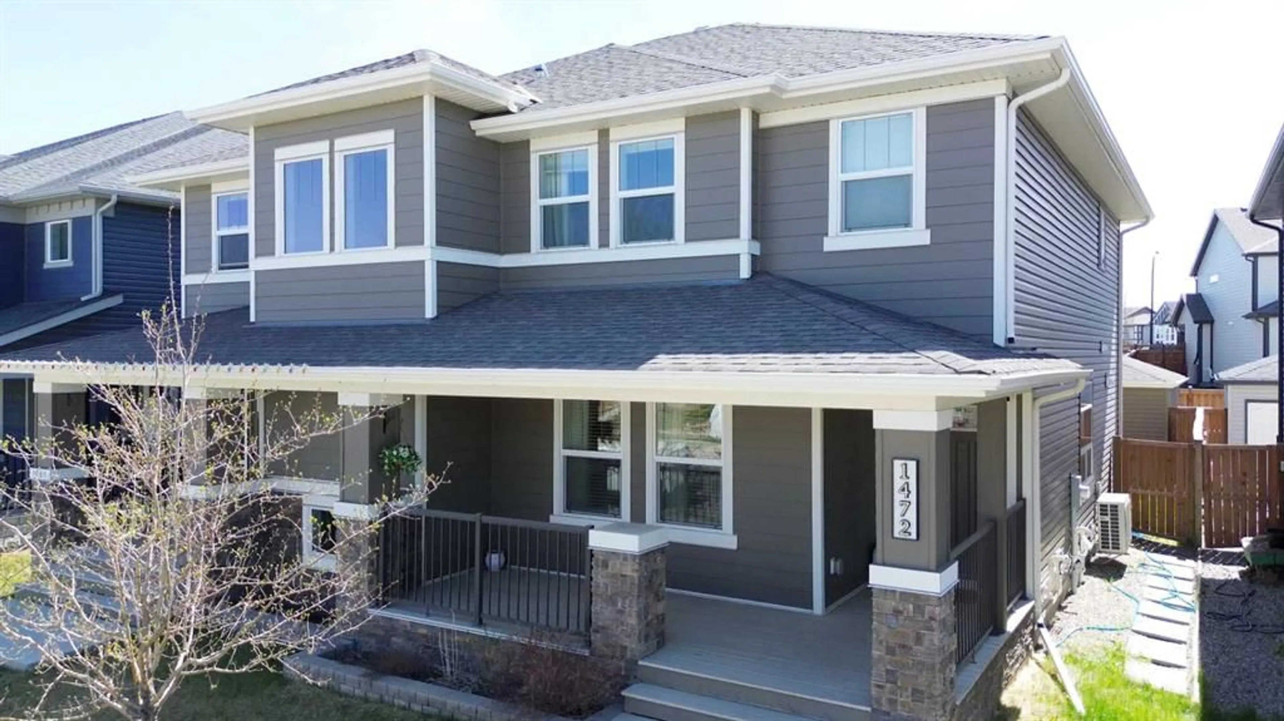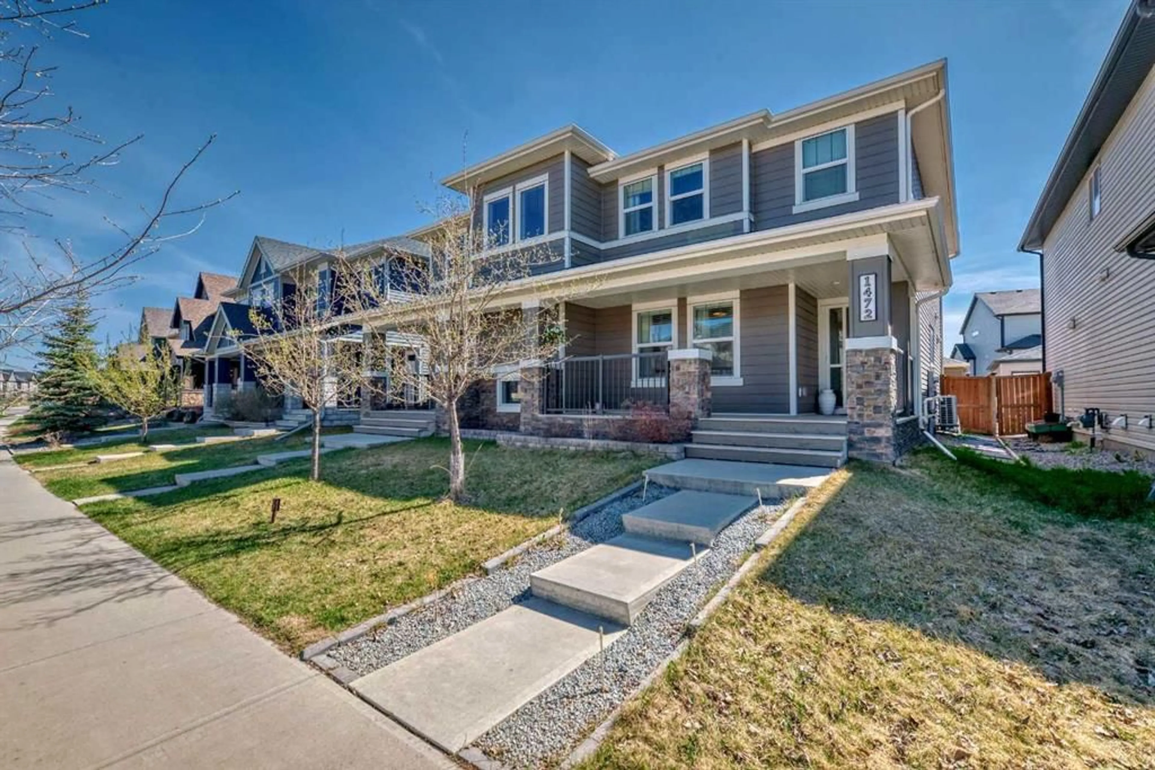1472 Legacy Cir, Calgary, Alberta T2X 2J4
Contact us about this property
Highlights
Estimated ValueThis is the price Wahi expects this property to sell for.
The calculation is powered by our Instant Home Value Estimate, which uses current market and property price trends to estimate your home’s value with a 90% accuracy rate.Not available
Price/Sqft$391/sqft
Est. Mortgage$2,469/mo
Maintenance fees$60/mo
Tax Amount (2024)$3,129/yr
Days On Market1 day
Description
Open House! Sunday, May 11th, 2025, from 1:00 PM to 4:00 PM. Welcome home to 1472 Legacy Circle SE! This beautiful 3-bedroom 3-bathroom home features an amazing location close to local shops, restaurants, transit, parks & schools in desirable, family-friendly Legacy. The main level is bright & spacious with an open-concept layout and luxury vinyl plank flooring throughout. The stylish modern kitchen is a true highlight, boasting sleek stainless steel appliances, granite countertops, and a large center island – perfect for everyday living & entertaining! The dining space flows seamlessly into the large living space, where you can unwind in front of the fireplace at the end of your day. A 2-piece bathroom and spacious front and back entryways complete the main level. Upstairs, you will find the expansive primary suite featuring a walk-in closet and a 3-piece ensuite bath with an oversized walk-in shower and upgraded quartz countertops. Two additional bedrooms, the main 4-piece bathroom, and convenient second-floor laundry complete the upper level. Downstairs is ready for your personal touch and future development to suit your family's evolving needs. Outside, you can enjoy the sunny, south-facing backyard with a spacious patio, green space, & built-in garden planters. Additional features include a double detached garage with room for 2 vehicles and additional storage, and air conditioning to keep you comfortable year-round. Don't miss the opportunity to make this exceptional house your new home! Book your viewing today!
Upcoming Open House
Property Details
Interior
Features
Suite Floor
Entrance
7`3" x 4`8"Exterior
Features
Parking
Garage spaces 2
Garage type -
Other parking spaces 0
Total parking spaces 2
Property History
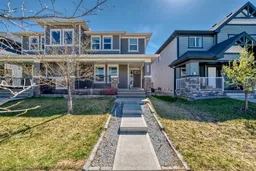 50
50