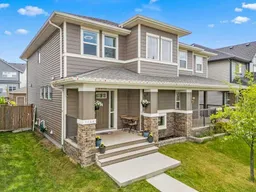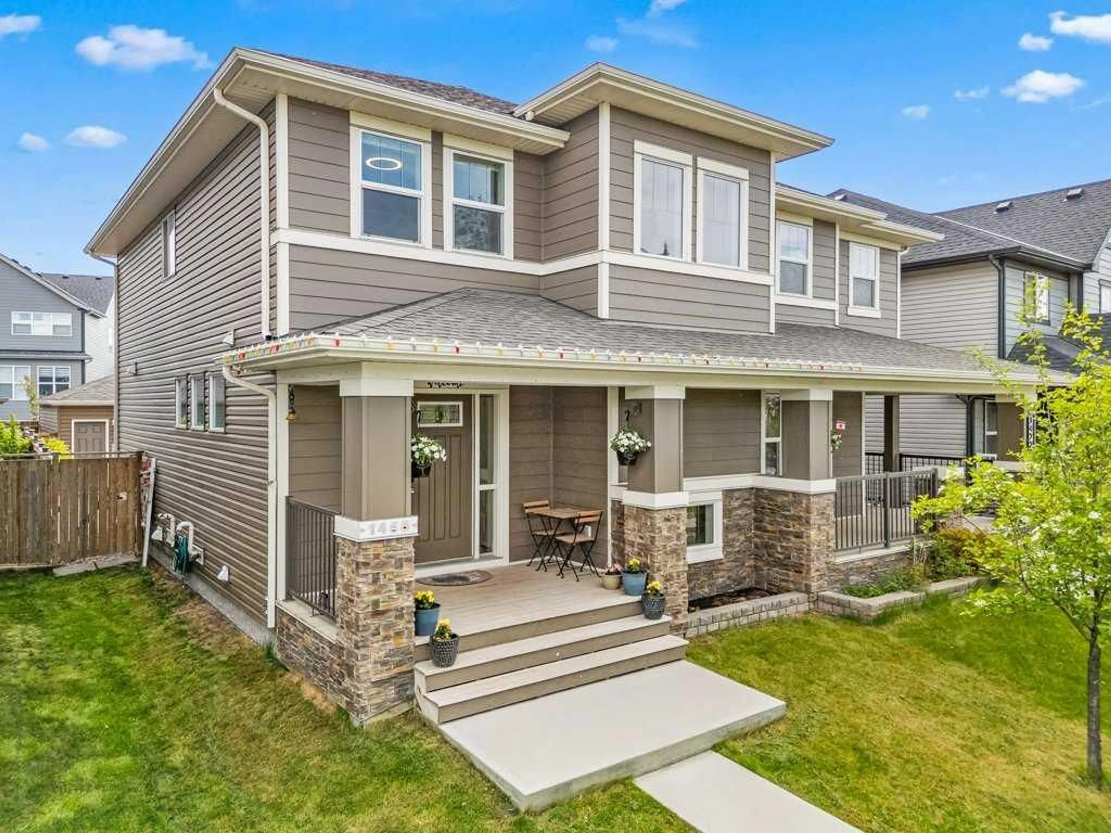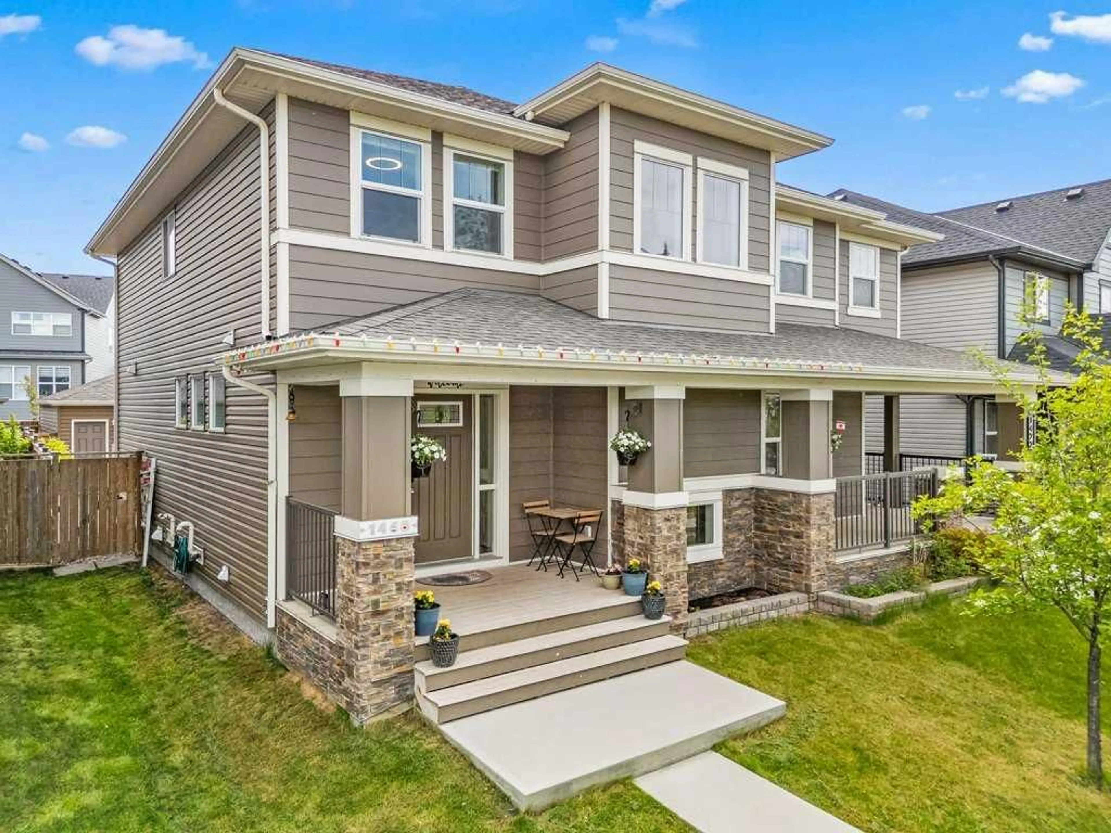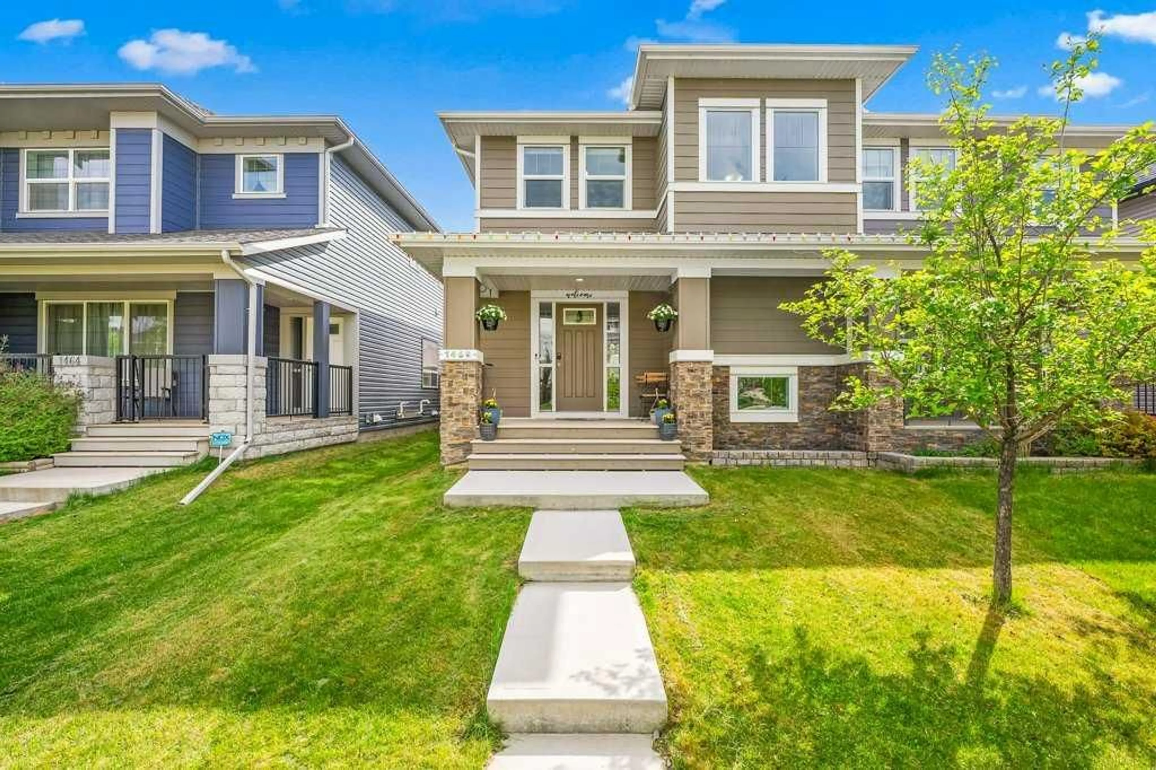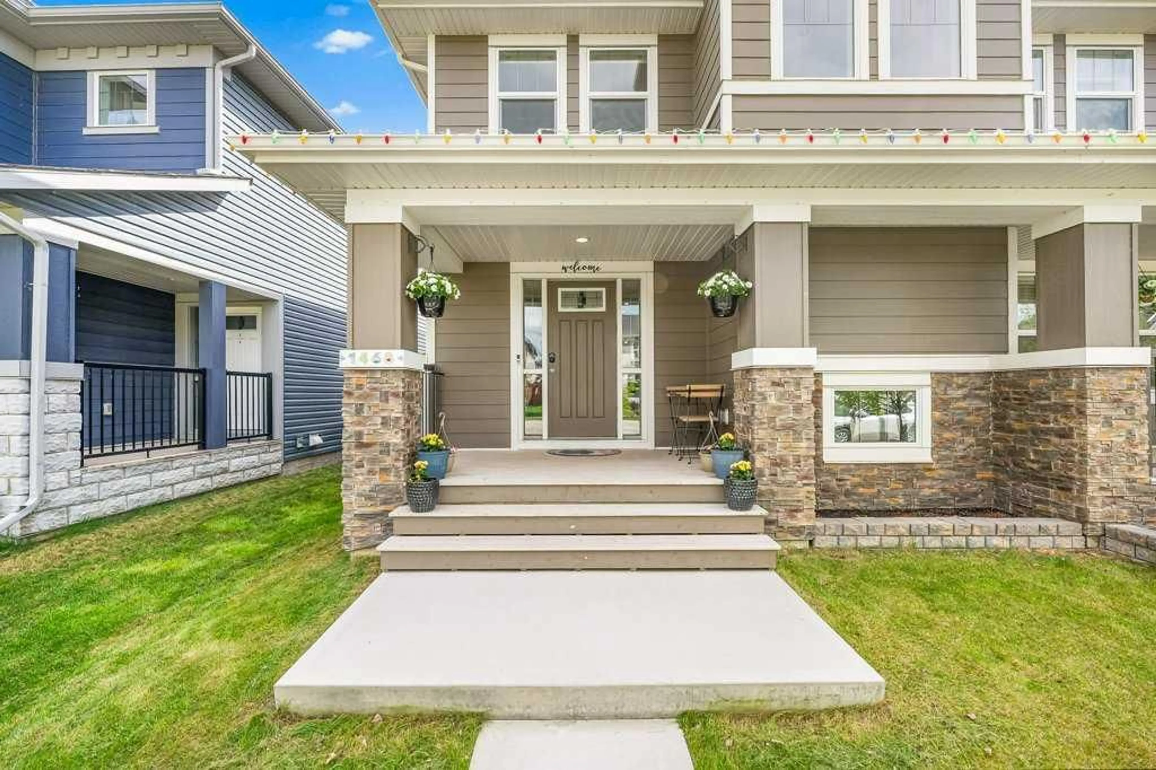1468 Legacy Cir, Calgary, Alberta T2X 2J4
Contact us about this property
Highlights
Estimated valueThis is the price Wahi expects this property to sell for.
The calculation is powered by our Instant Home Value Estimate, which uses current market and property price trends to estimate your home’s value with a 90% accuracy rate.Not available
Price/Sqft$396/sqft
Monthly cost
Open Calculator
Description
Welcome to the dream family home in the desired community of LEGACY offering modern living with warm comfort. Step inside this DUPLEX to discover 3 beds, 2.5 baths, a 2-car detached garage with a south-facing backyard, and a spacious basement. The inviting LIVING ROOM has plenty of windows, keeping the area brighter throughout the year, and well-planned closets to accommodate every facet of family living. Featuring sleek granite countertops, stainless steel appliances, a large pantry, and ample counter and cabinet space makes the KITCHEN both practical and elegant. Boasting a beautifully designed open-concept main floor that seamlessly blends style with functionality. The stairs leading to the UPPER FLOOR feature a high ceiling with two large windows. The upper level has 3 bedrooms and 2 full baths with a 4-piece luxury en-suite in the primary bedroom. The conveniently located stacked laundry room and linen closet complete this thoughtfully designed level. In addition, the rectangular SPACIOUS BASEMENT offers plentiful opportunities for the family to develop a rec/media room or office space or another room for hosting guests or just a peaceful, quiet den. The swanky BACKYARD has a poured concrete patio with four beautiful and healthy Swedish Columnar Aspen trees with plenty of space to grow flowers/vegetables. Whether hosting a summer BBQ or enjoying a morning coffee, this outdoor oasis is sure to become a favorite spot for all!! The detached two-car GARAGE has access in the back alley and plenty of room for tools and bikes. WHAT MORE… Easy access to the bus stops, parks, walking/biking trails, ponds, shopping, medical/dental/massage, and childcare, and only a few steps away from the K-9 CATHOLIC PUBLIC SCHOOL!
Property Details
Interior
Features
Main Floor
Dining Room
6`0" x 9`10"Kitchen
12`11" x 10`8"Living Room
12`10" x 19`3"2pc Bathroom
4`8" x 5`3"Exterior
Features
Parking
Garage spaces 2
Garage type -
Other parking spaces 0
Total parking spaces 2
Property History
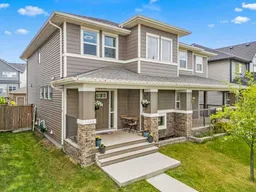 47
47