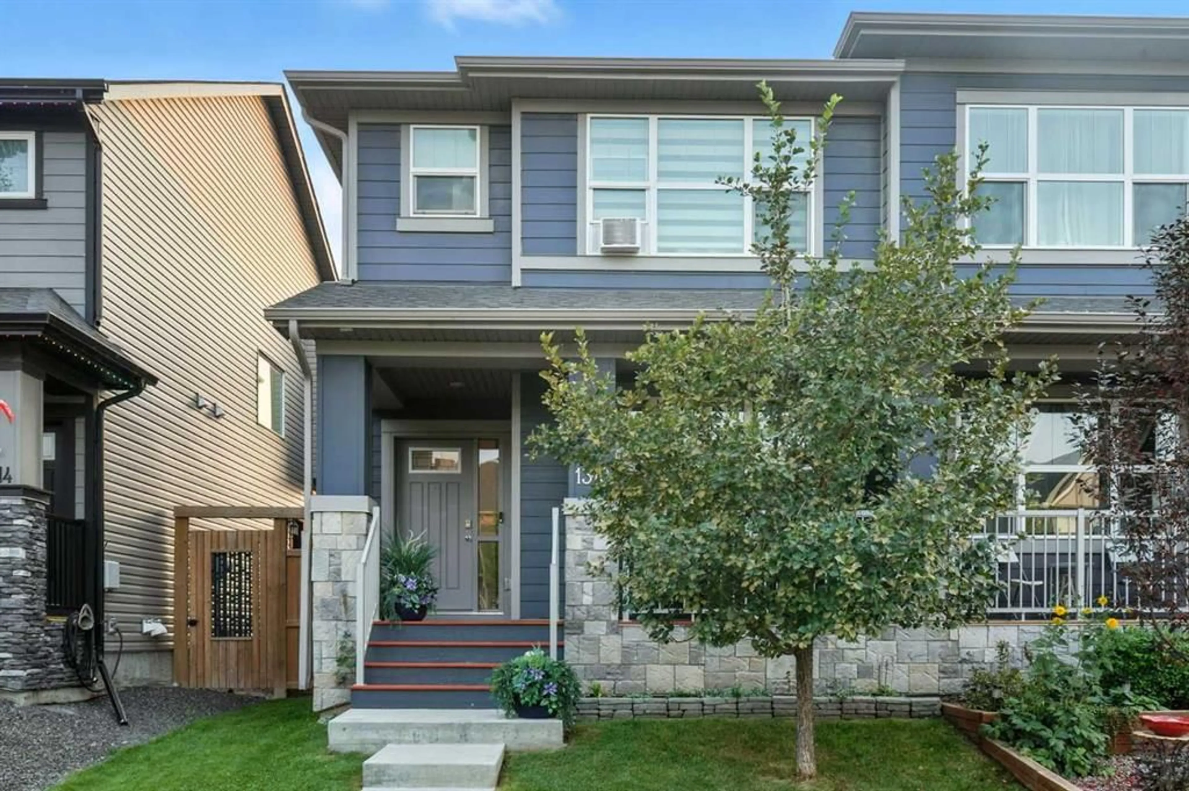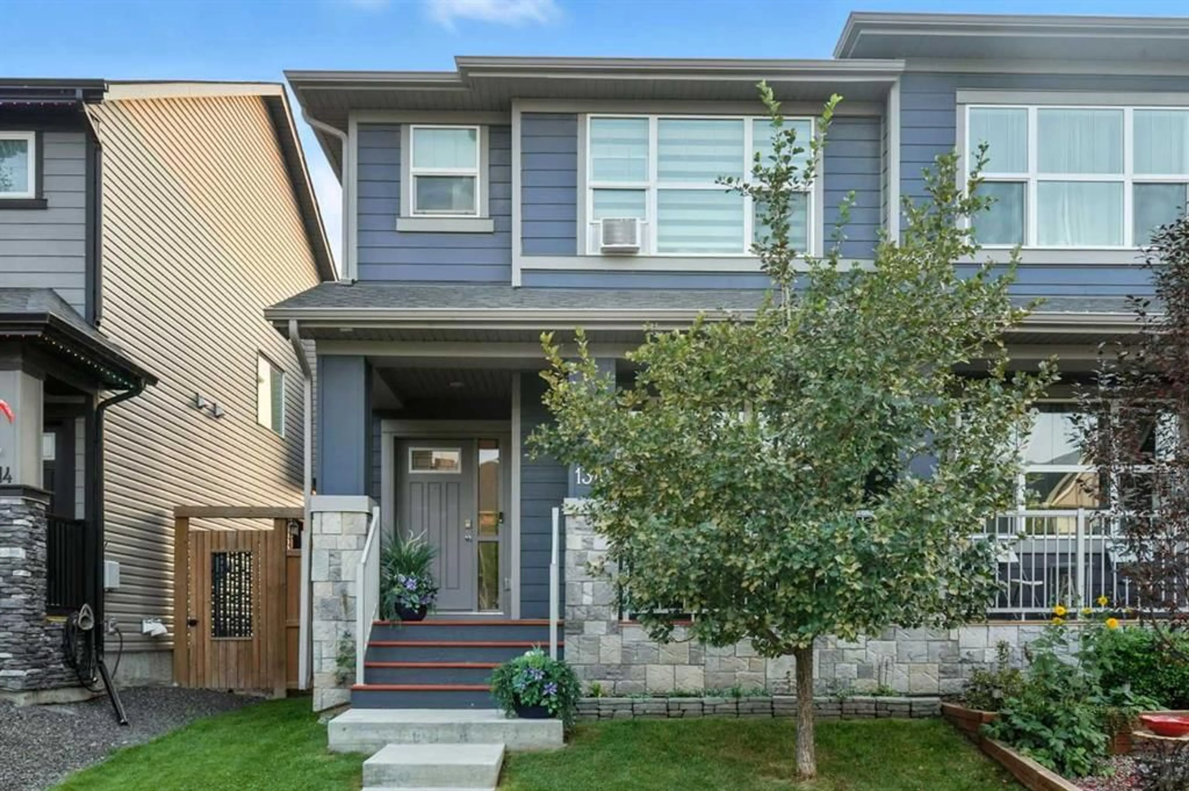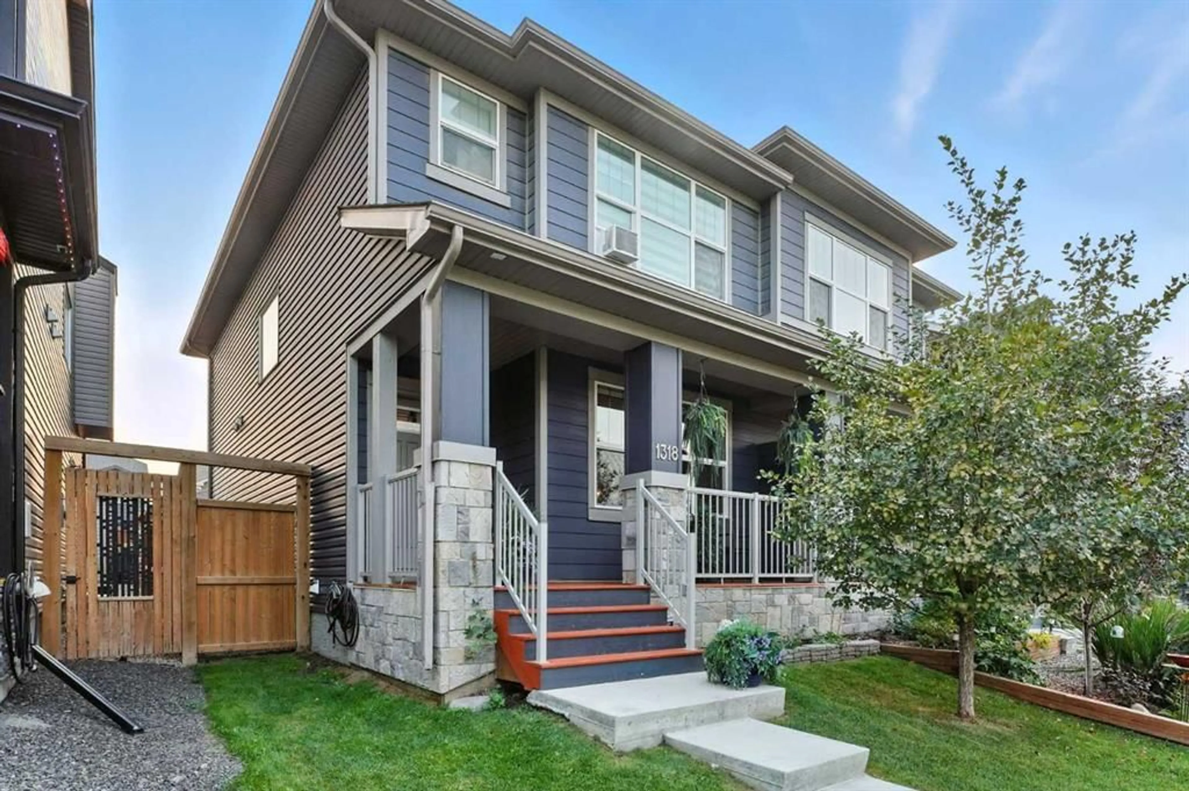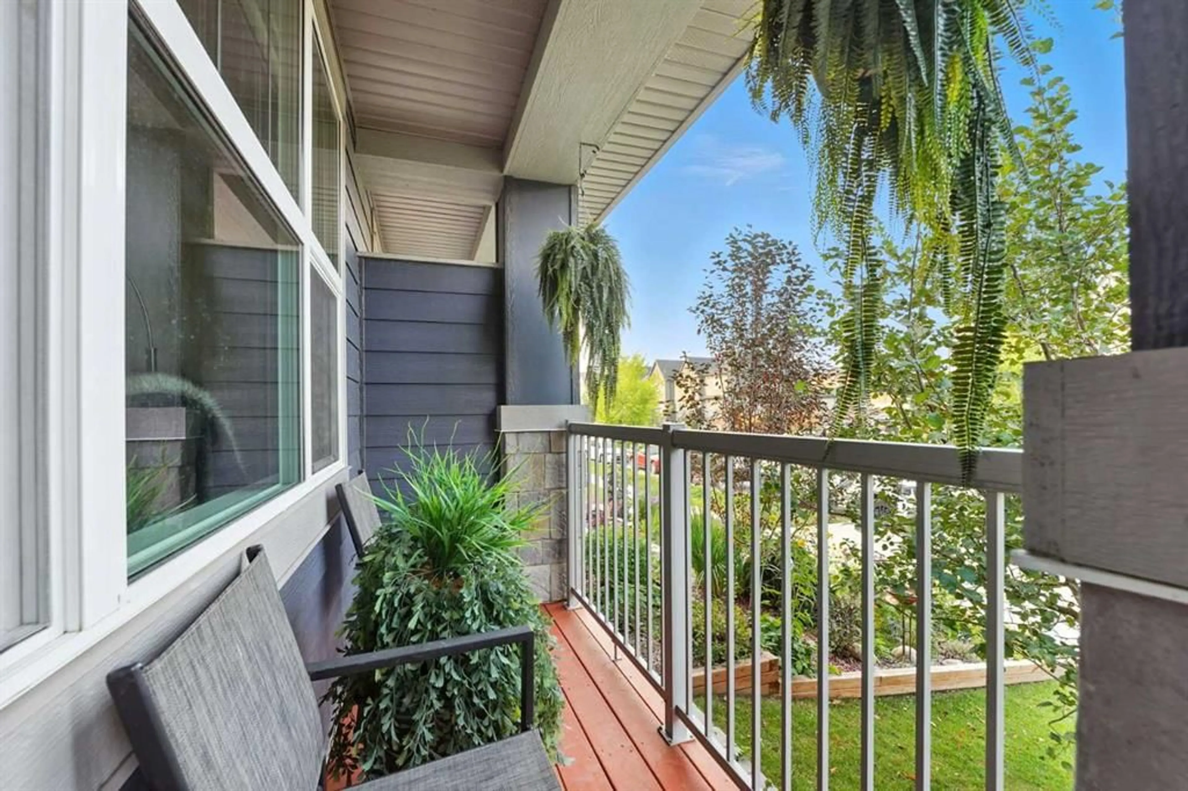1318 Legacy Cir, Calgary, Alberta T2X3C9
Contact us about this property
Highlights
Estimated valueThis is the price Wahi expects this property to sell for.
The calculation is powered by our Instant Home Value Estimate, which uses current market and property price trends to estimate your home’s value with a 90% accuracy rate.Not available
Price/Sqft$379/sqft
Monthly cost
Open Calculator
Description
Welcome to 1318 Legacy Circle SE! The perfect blend of style, comfort, and convenience in one of Calgary’s most sought-after communities! From the moment you arrive, you’ll love the inviting front porch and sitting area, perfect for morning coffee or evening chats. Step inside to a bright and open main floor featuring 9-foot ceilings, oversized windows, and upgraded Muskoka smoke tile flooring that flows seamlessly throughout. The spacious family room is ideal for entertaining or cozy nights in, while the chef-inspired kitchen boasts a gas stove, oversized island, garburator, and plenty of cabinetry to keep everything organized. The sunny south-facing backyard is built for outdoor living with a massive deck (freshly refinished in 2025), BBQ pad, and a fenced, no maintenance yard leading to the double detached garage. Upstairs, the primary suite is a true retreat with huge windows, a walk-in closet, and a private 3-piece ensuite. Two additional bedrooms, a full 3-piece bathroom with a tub/shower combo, and the laundry room complete the upper level. The unfinished basement with roughed-in plumbing offers endless potential for future development plus loads of built-in storage. This home is perfectly located just steps from the upcoming Living Spirit K-9 Catholic School (opening Feb 2026), close to All Saints High School, and within walking distance to shops, restaurants, gyms, and all the amenities Legacy has to offer. Recent updates include: a brand-new Bosch dishwasher (2025), updated window coverings on the main floor and primary bedroom (2025), and the freshly sanded/painted front porch and back deck (2025). Don’t miss your chance to own this turnkey home in the vibrant, family-friendly community of Legacy! Move-in ready and waiting for you, book a showing today! A2254107
Property Details
Interior
Features
Second Floor
Bedroom
13`3" x 8`5"Bedroom
13`3" x 8`6"Bedroom - Primary
14`8" x 11`8"3pc Ensuite bath
10`0" x 5`4"Exterior
Features
Parking
Garage spaces 2
Garage type -
Other parking spaces 0
Total parking spaces 2
Property History
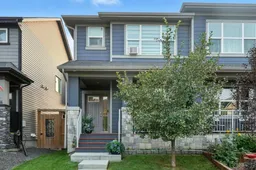 34
34
