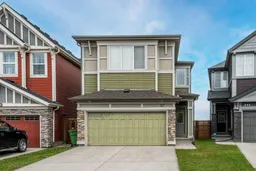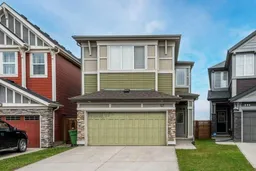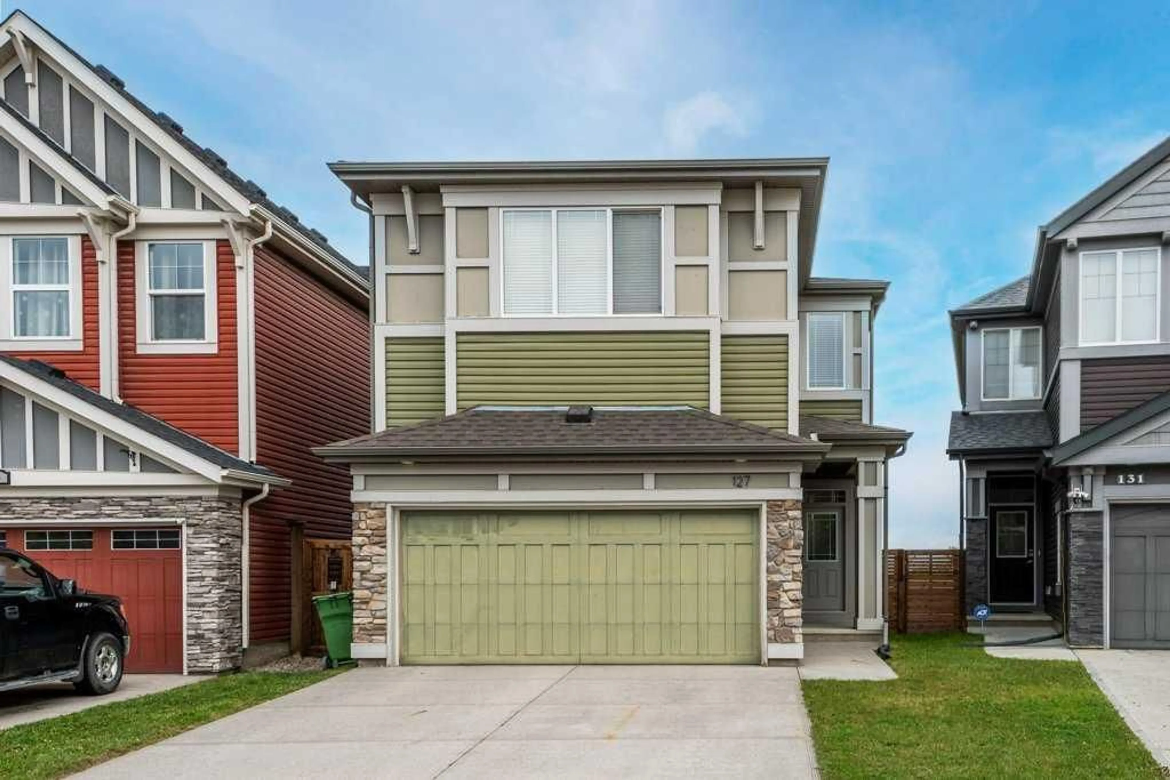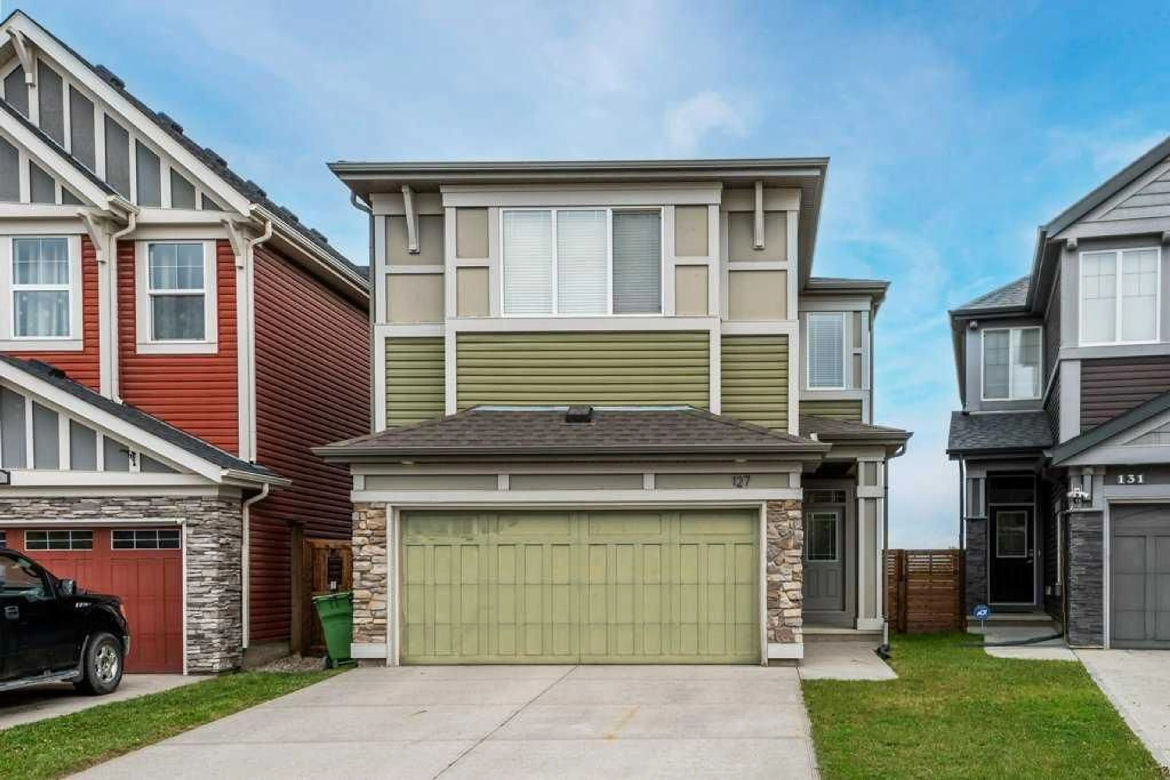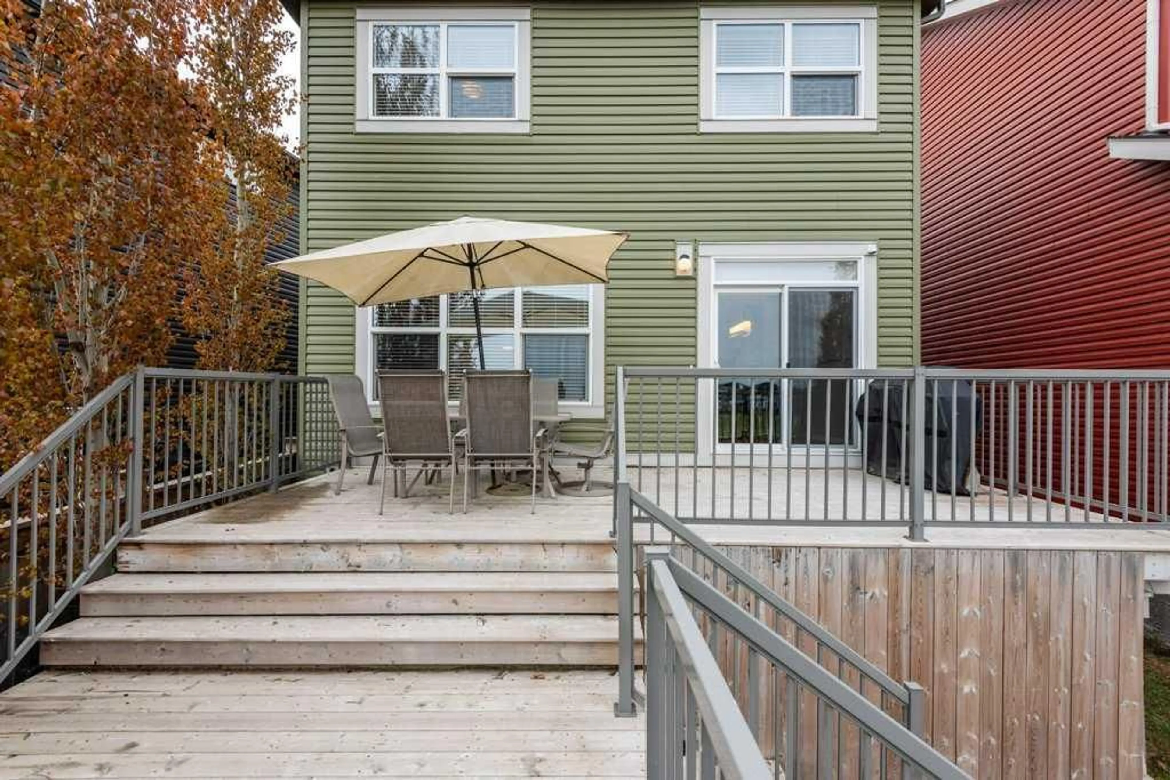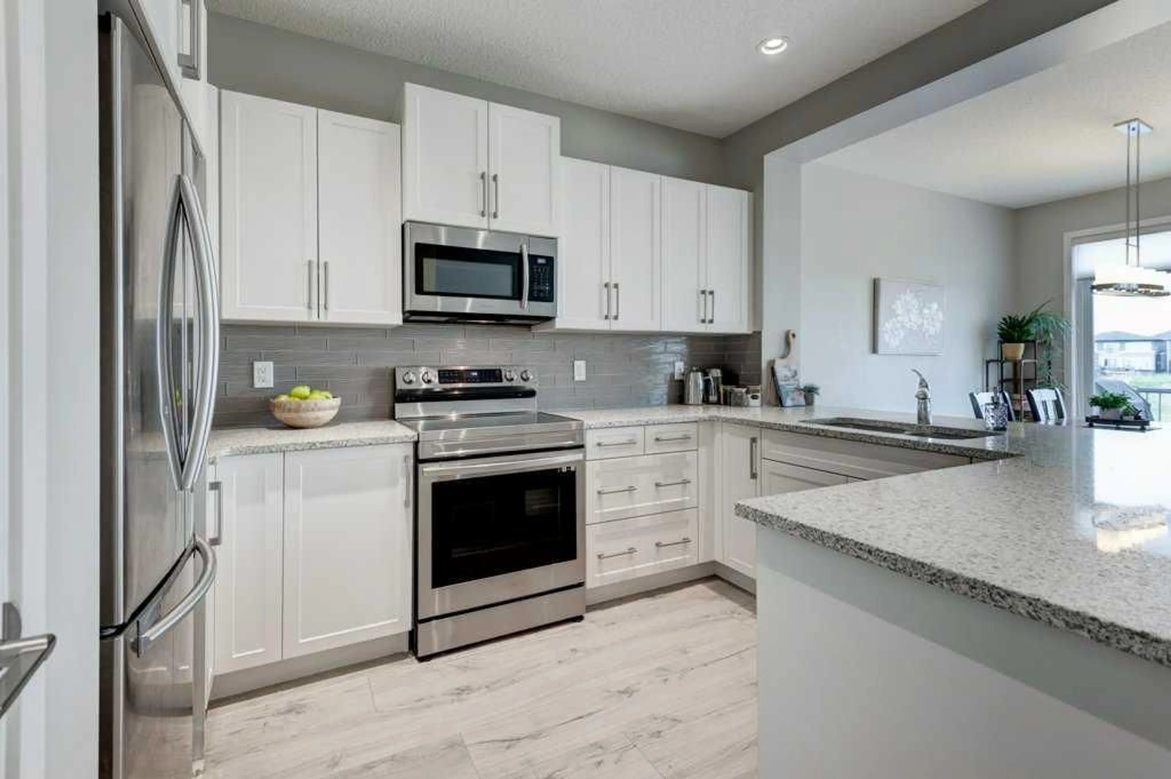127 Legacy Reach Manor, Calgary, Alberta T2X 2C5
Contact us about this property
Highlights
Estimated valueThis is the price Wahi expects this property to sell for.
The calculation is powered by our Instant Home Value Estimate, which uses current market and property price trends to estimate your home’s value with a 90% accuracy rate.Not available
Price/Sqft$348/sqft
Monthly cost
Open Calculator
Description
This bright and beautiful home offers over 1,900 SQ FT ABOVE GRADE stylish, family-friendly living in a serene setting—with the bonus of brand new CENTRAL AIR-CONDITIONING! Step inside to a spacious and private front foyer with oversized closets and direct access to the insulated, drywalled double attached garage. The main floor features a stunning open-concept layout centered around the beautiful kitchen, complete with gleaming white quartz countertops, abundant cabinetry, a large pantry, stainless steel appliances, and an oversized island with seating—perfect for casual dining or entertaining. The kitchen flows effortlessly into the generous dining area and sunlit living room, which opens onto a two-tiered deck with gorgeous valley views and a hot tub—ideal for relaxing or hosting guests. Upstairs, you'll find a versatile bonus room with a built-in desk and plenty of space for a home office, playroom, or additional family room. The primary suite is a luxurious retreat, offering a large walk-in closet and a spa-inspired 5-piece ensuite with a soaker tub, glass shower, and double sinks. The upper level also includes two additional bedrooms—one nearly the size of the primary, making it perfect for teens or multigenerational living—a full 4-piece bathroom, and the convenience of upper-level laundry. The undeveloped basement features a large window and rough-in for a bathroom, ready for your personal touch and future expansion. This exceptional home combines comfort, functionality, and space in a peaceful location and award winning community —perfect for your growing family!
Property Details
Interior
Features
Main Floor
2pc Bathroom
5`11" x 5`3"Foyer
5`11" x 10`1"Kitchen
8`11" x 11`7"Living Room
12`10" x 20`11"Exterior
Features
Parking
Garage spaces 2
Garage type -
Other parking spaces 2
Total parking spaces 4
Property History
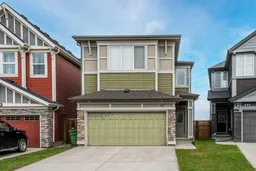 29
29