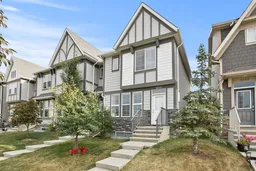Welcome to 1253 Legacy Circle SE, a beautifully designed end-unit townhouse with no condo fees, offering both style and functionality in one of Calgary’s most sought-after communities. Perfectly positioned within walking distance of top-rated schools, scenic parks, pathways, shops, and restaurants, this home is ideally suited for families and professionals alike.
Step inside to a warm and inviting main floor where open-concept living creates a natural flow between spaces. The kitchen is the heart of the home, featuring sleek quartz countertops, modern cabinetry, and a spacious island that makes both cooking and gathering effortless. A bright living room, framed by large windows, invites relaxation, while the adjacent dining area is perfect for entertaining family and friends.
Upstairs, discover three generously sized bedrooms, including a serene primary retreat with ample closet space and room for your personal touches. The thoughtful layout provides flexibility for children’s rooms, guest accommodations, or a dedicated home office.
The fully developed basement expands your living space even further, offering a versatile recreation area that can easily serve as a media room, fitness space, or playroom—tailored to your lifestyle needs.
Outdoors, enjoy the convenience and security of a detached double garage, along with the benefits of an end unit—more natural light, added privacy, and an enhanced sense of openness.
This home balances elegance with everyday practicality, making it not just a place to live, but a place to thrive. Whether you’re hosting friends, enjoying quiet evenings at home, or taking in the nearby amenities, 1253 Legacy Circle SE is a rare opportunity to own a refined home in a vibrant, family-friendly community.
Don’t miss out—book your private showing today, as this gem won’t last long!
Inclusions: Dishwasher,Electric Oven,Electric Stove,Refrigerator,Washer/Dryer Stacked,Window Coverings
 49
49


