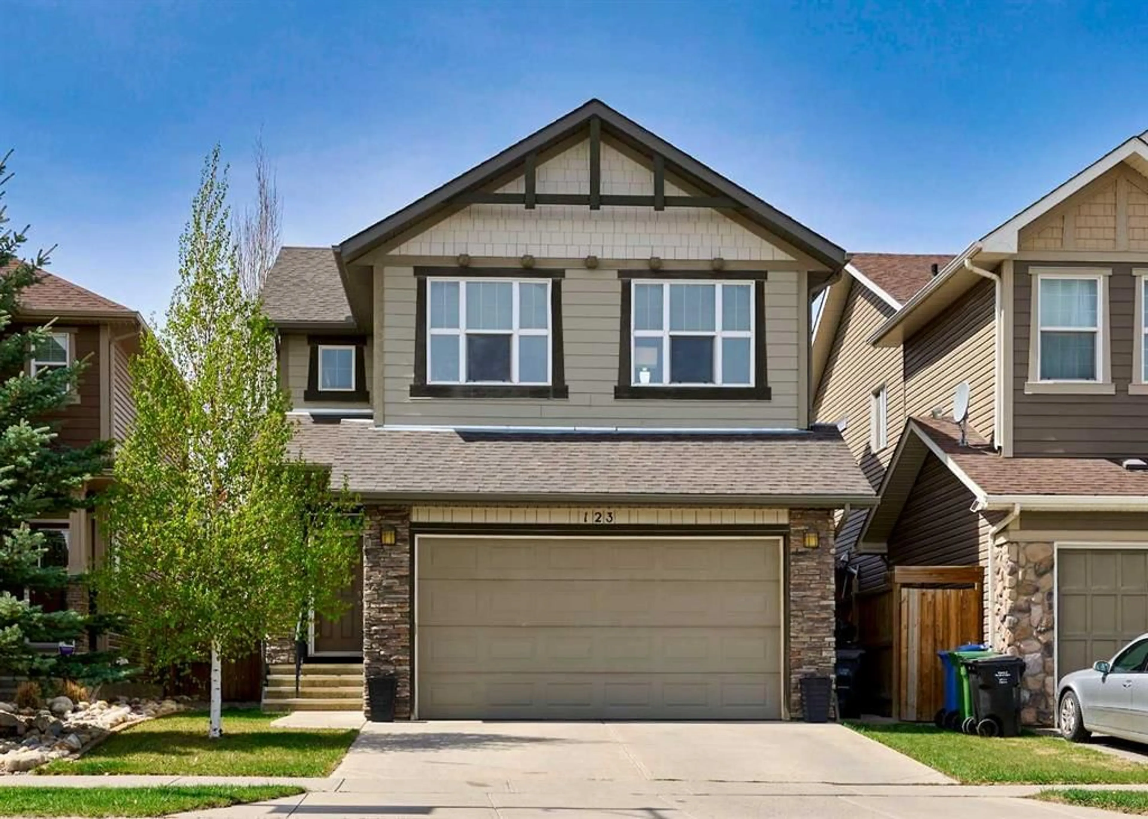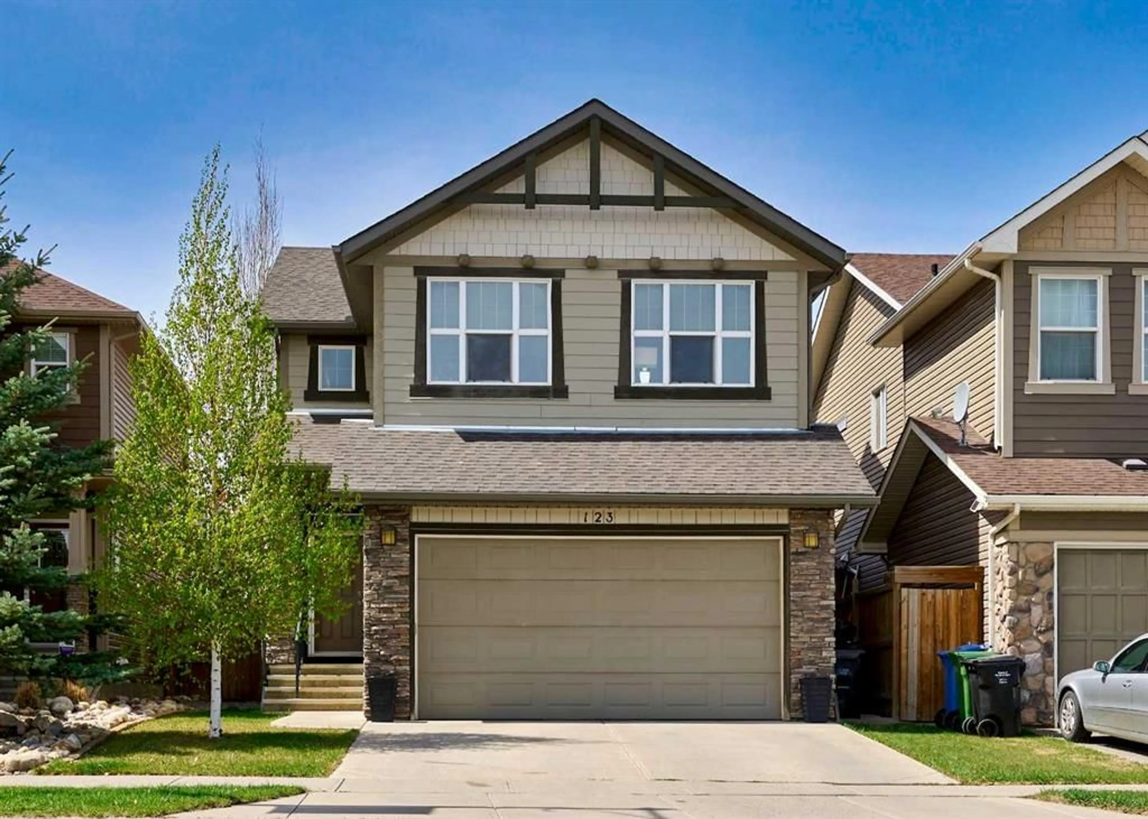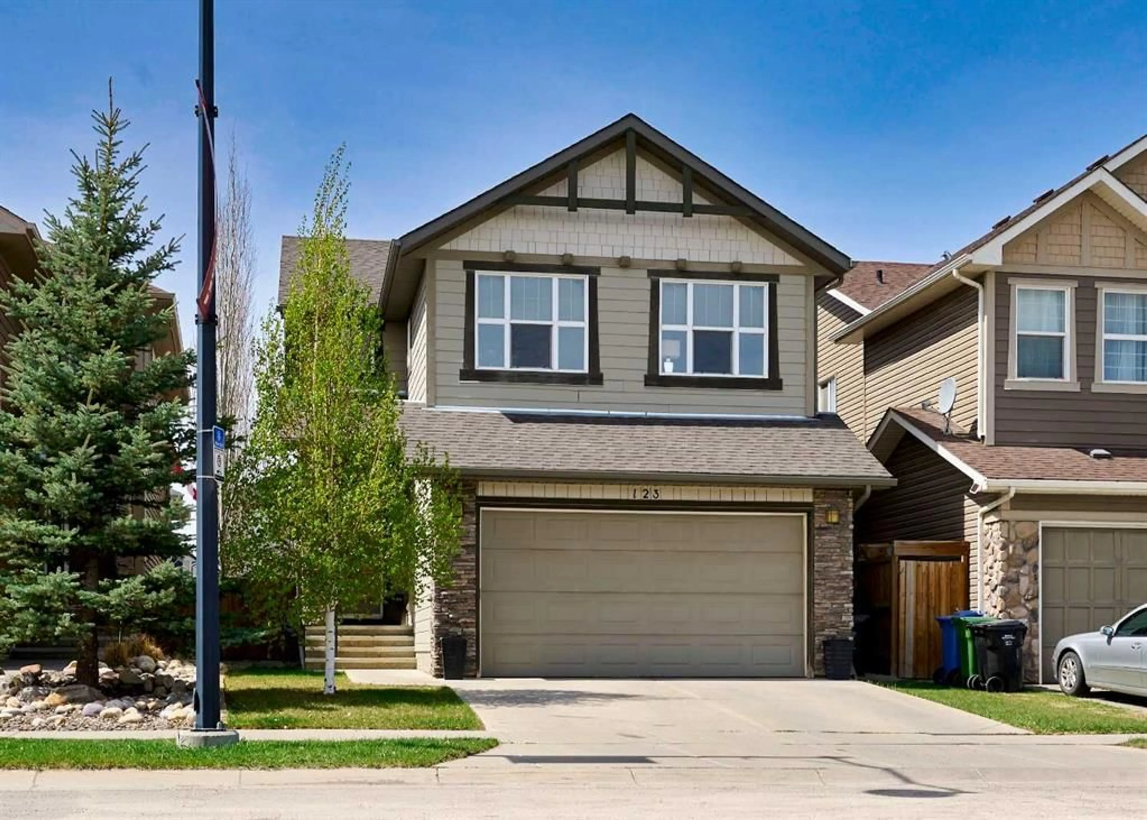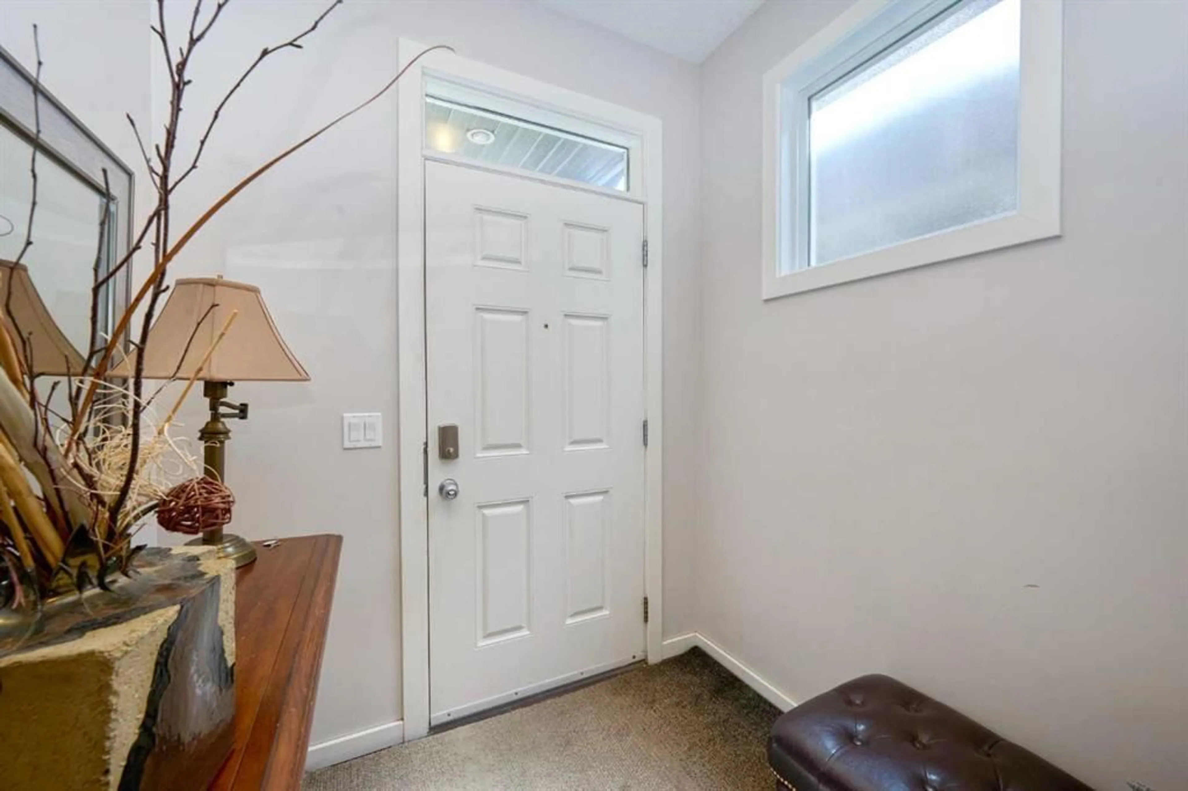123 Legacy Cir, Calgary, Alberta T2X 0W9
Contact us about this property
Highlights
Estimated ValueThis is the price Wahi expects this property to sell for.
The calculation is powered by our Instant Home Value Estimate, which uses current market and property price trends to estimate your home’s value with a 90% accuracy rate.Not available
Price/Sqft$370/sqft
Est. Mortgage$3,001/mo
Maintenance fees$60/mo
Tax Amount (2024)$4,079/yr
Days On Market23 days
Description
Welcome to your dream home in the community of Legacy! This lovely 1888 sq ft family home features an open-plan main floor with a modern granite kitchen, stainless steel appliances, an island with a breakfast bar, gas stove and a corner pantry. The spacious living area includes a cozy gas fireplace with tile surround. Flooring is all hardwood, ceramic tile, and plush carpeting. The second floor offers a versatile bonus room with two sets of windows, perfect for a home office, workout space, kids' play area, or home theatre. Three spacious bedrooms including the primary bedroom with a full ensuite bath and a large walk-in closet. The home is outfitted with Hunter Douglas window treatments. The strategically placed laundry on the second floor and the spacious back hallway leading to the attached garage add to the home's functionality. Enjoy the convenience of vacuflo and all other appliances included. The double attached garage is heated with a natural gas furnace. The unfinished lower level offers endless possibilities for future development with two large windows and roughed-in plumbing. Imagine enjoying summer evenings in the SW-facing backyard with a spacious deck and natural gas BBQ line, perfect for entertaining friends and family. The Legacy community offers 15kms of parks, ponds, pathways, schools, local shopping and dining, environmental reserve, community gardens, playgrounds, public art, and a residence association. Don't miss the opportunity to make this beautiful home yours. Schedule a viewing today!
Property Details
Interior
Features
Main Floor
Kitchen
13`2" x 7`9"Living Room
22`8" x 17`2"Dining Room
11`11" x 8`10"2pc Bathroom
4`9" x 4`7"Exterior
Features
Parking
Garage spaces 2
Garage type -
Other parking spaces 2
Total parking spaces 4
Property History
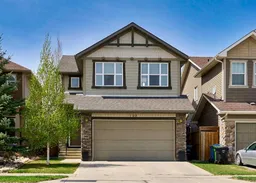 33
33
