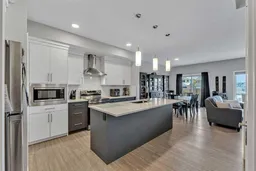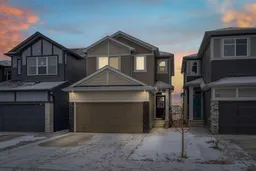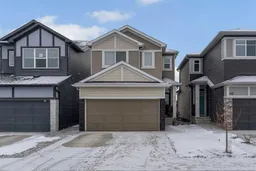PROPERTY IS CONDITIONALLY SOLD UNTIL AUG 1ST MODERN ELEGANCE | 3 BEDROOMS | 2.5 BATHROOMS | DOUBLE ATTACHED GARAGE | 1,860 SQFT | BUILT IN 2022
Presenting this beautifully upgraded and exceptionally maintained home in the award-winning community of Legacy, one of Southeast Calgary’s most desirable neighbourhoods. Built in 2022, this property offers 1,860 sqft of thoughtfully designed living space, combining modern elegance with everyday practicality.
Step inside to discover a smart, family-focused layout. The spacious mudroom off the double attached garage connects to a large walk-through pantry, providing direct access to the gourmet kitchen. Featuring a sizeable island, premium stainless steel appliances, quartz countertops, and a sleek tile backsplash, this kitchen is a chef’s dream—perfect for both daily living and entertaining.
The open-concept main floor flows seamlessly with a bright dining area and an inviting great room, ideal for relaxing with family or hosting guests.
Upstairs, enjoy the flexibility of a generous bonus room, along with the convenience of an upper-level laundry room. The three well-sized bedrooms include an elegant primary suite, complete with a walk-in closet and a spa-inspired 5-piece ensuite bathroom.
The full, unfinished basement offers endless opportunities to personalize the space to your needs.
Located just steps from parks, playgrounds, green spaces, and scenic pathways, this home provides the perfect blend of natural beauty and urban convenience. Schools, shopping, and transit are all nearby.
Don’t miss your chance to own this impressive home—contact your favourite Realtor today to schedule a private showing!
Inclusions: Dishwasher,Electric Stove,Microwave,Refrigerator,Washer/Dryer,Window Coverings
 28
28





