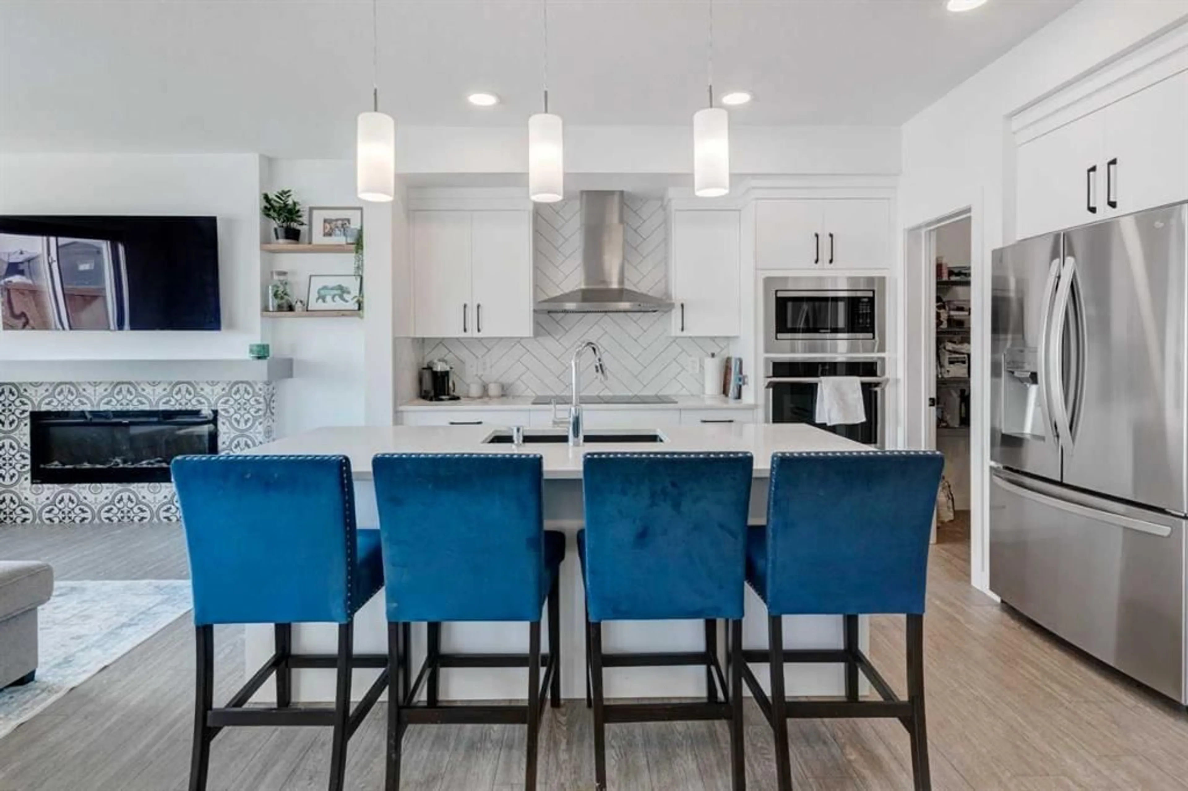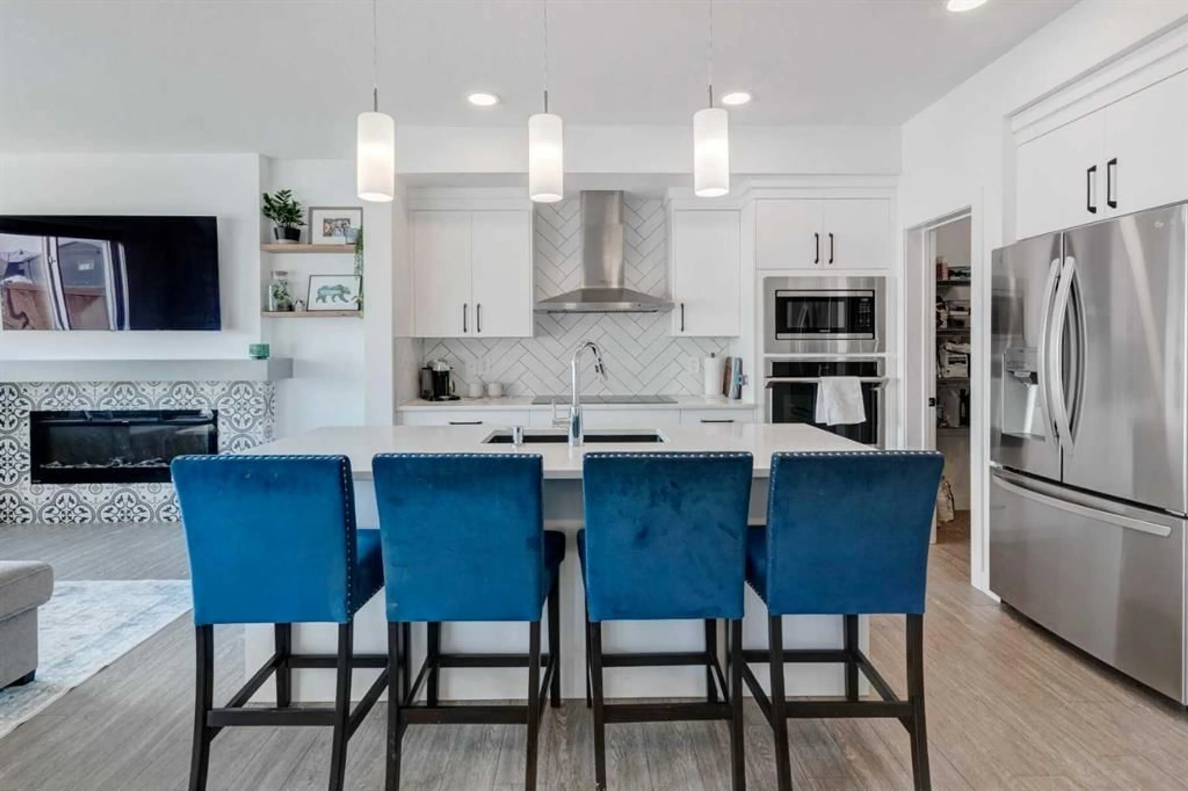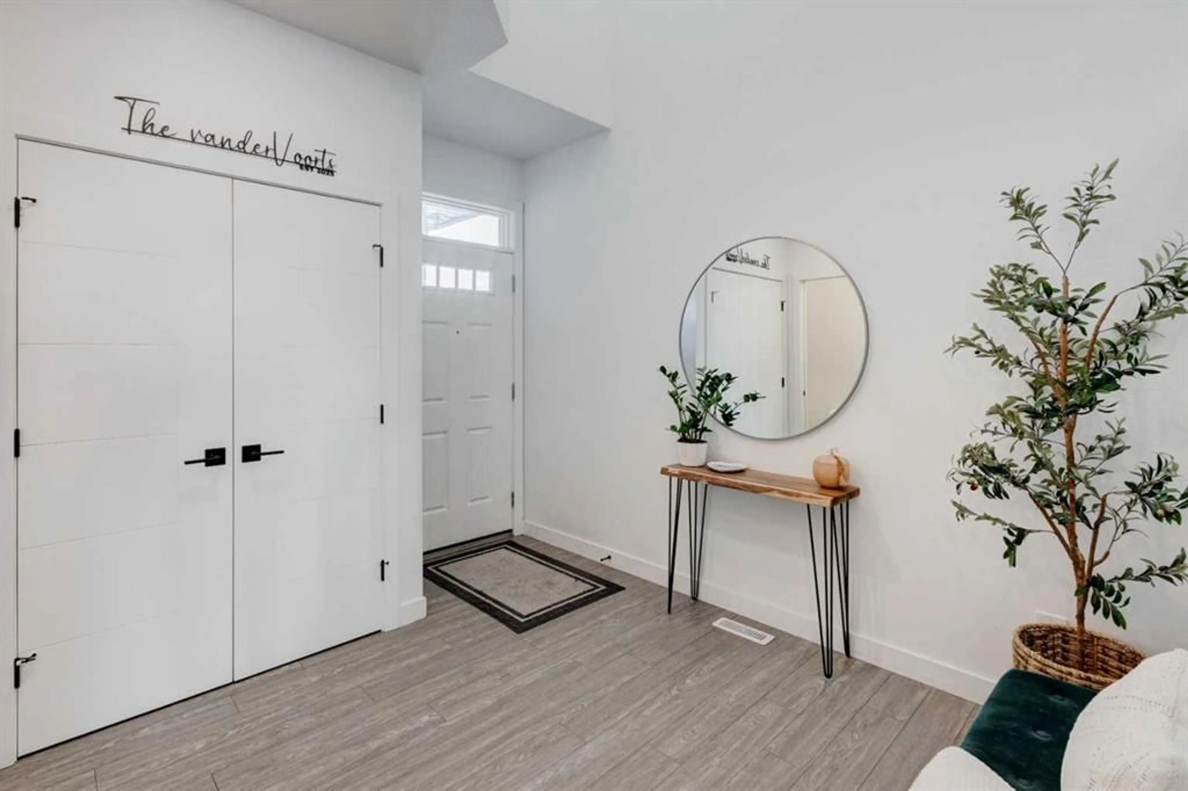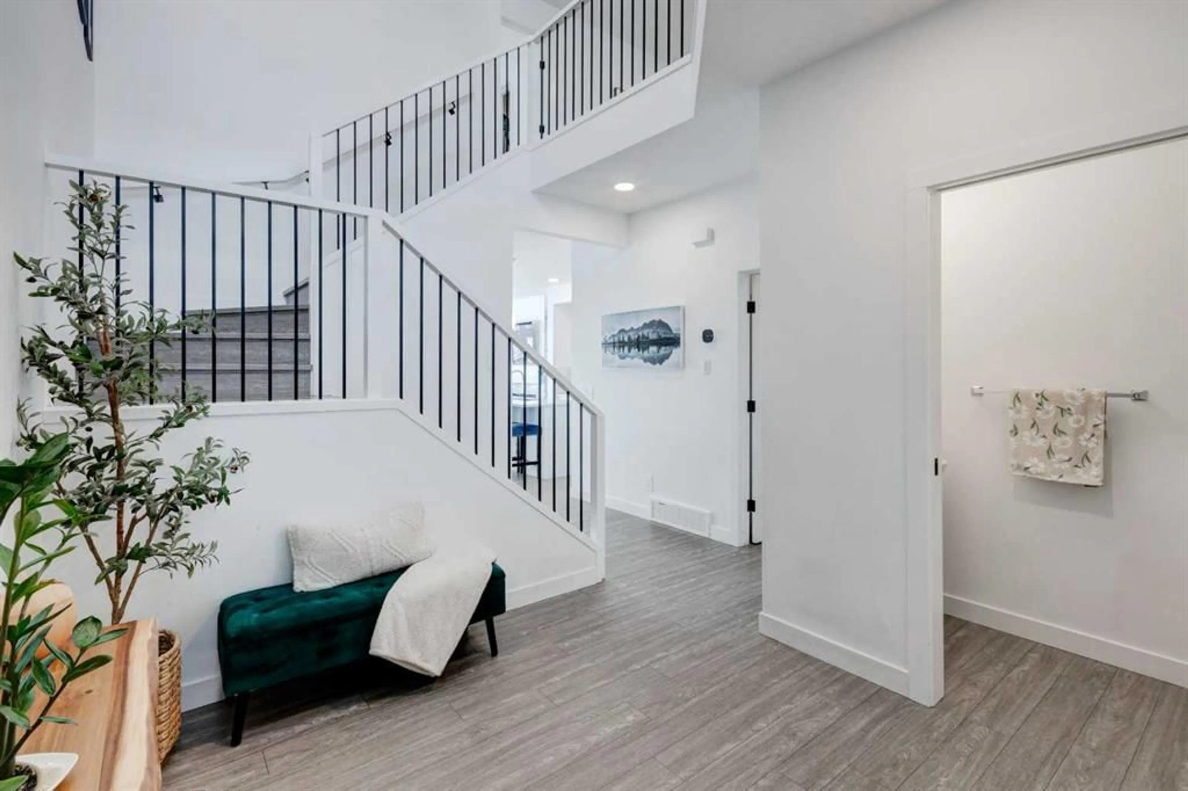113 Legacy Glen Cir, Calgary, Alberta T2X4R6
Contact us about this property
Highlights
Estimated ValueThis is the price Wahi expects this property to sell for.
The calculation is powered by our Instant Home Value Estimate, which uses current market and property price trends to estimate your home’s value with a 90% accuracy rate.Not available
Price/Sqft$395/sqft
Est. Mortgage$3,147/mo
Maintenance fees$60/mo
Tax Amount (2024)$4,147/yr
Days On Market30 days
Description
**OPEN HOUSES: Saturday May 3, 3-5pm & Sunday May 4, 2-4pm** Welcome home to this positively beautiful, FULLY FINISHED, 2600+ sq ft home overflowing with HIGH END upgrades throughout. The bright, 2 storey entry is so welcoming and the finishes throughout are clean and modern giving a real sense of affordable luxury. The kitchen is a stunner with several upgraded, stainless steel appliances including BUILT-IN oven, BUILT-IN microwave, INDUCTION cooktop, range hood and large island where everyone is sure to gather. The main floor also enjoys a cozy fireplace with gorgeous tile and mantel features, as well as a spacious dining area with all the room you need for a fabulous dining experience with friends & family. You'll find a spacious mud room just off the garage that connects to a large, walk through pantry for easy grocery management. As you move up to the second level you will love the upgraded railing details and notice there is NO CARPET, just luxury vinyl plank throughout - perfect for kids and pets! The bright principal bedroom is an absolute show stopper with spa-like, five piece ensuite and a huge walk in closet. The bonus room is well located between the bedrooms, and makes a perfect play room, homework space, fitness area or home office. Two additional bedrooms, storage room + upstairs laundry round out the top floor. The basement level is FULLY FINISHED with a large recreational space, three piece bathroom, and a flexible room without a window. The fully fenced and landscaped yard is your dog's dream come true with turf for easy clean up and low maintenance giving you more time to enjoy the massive South/West exposed deck for hosting BBQs in the sunshine! Other highlights include: central A/C, water softener and WATTS soffit + landscape lighting - the value in this home is outstanding! All this just steps from the wonderful parks, pathways and shopping Legacy has to offer. Call your favourite Realtor and book your private viewing today!
Property Details
Interior
Features
Main Floor
2pc Bathroom
9`3" x 24`4"Dining Room
27`4" x 55`3"Foyer
29`3" x 36`8"Kitchen
41`0" x 42`8"Exterior
Features
Parking
Garage spaces 2
Garage type -
Other parking spaces 2
Total parking spaces 4
Property History
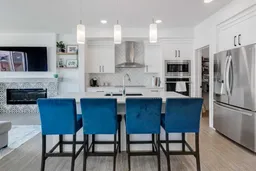 38
38
