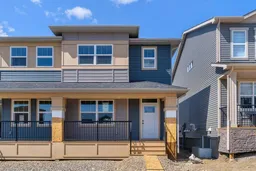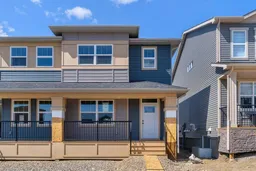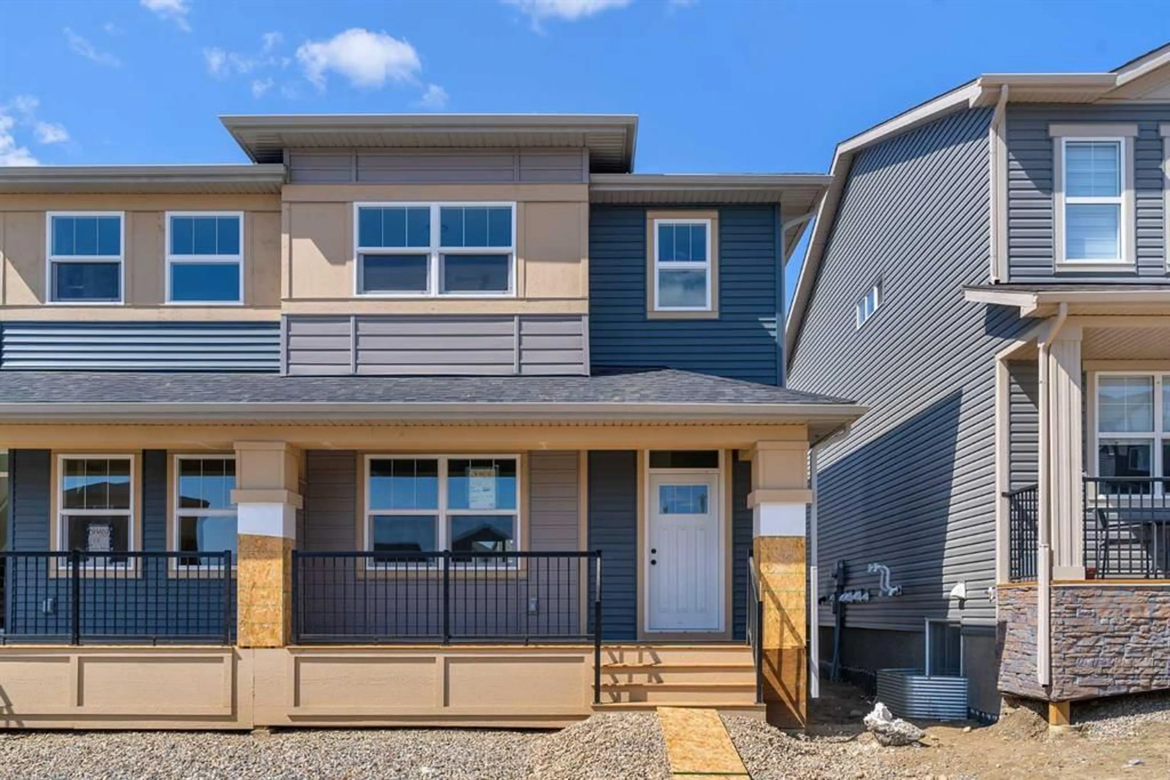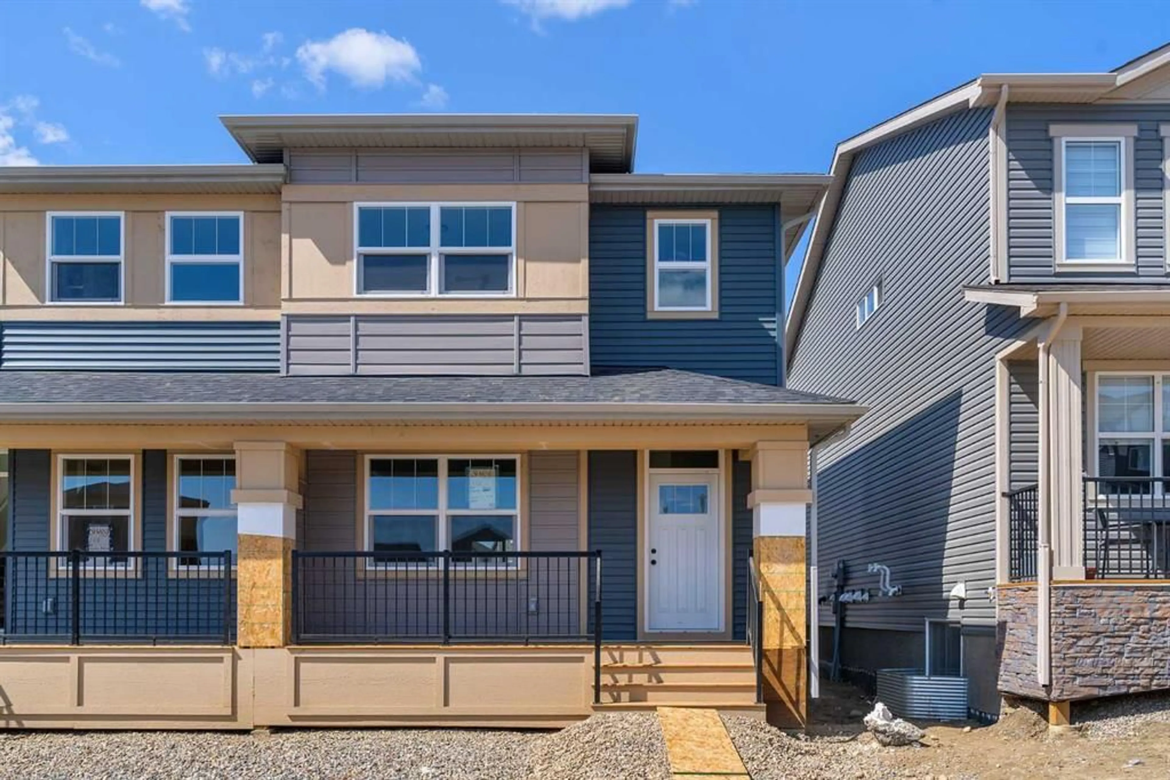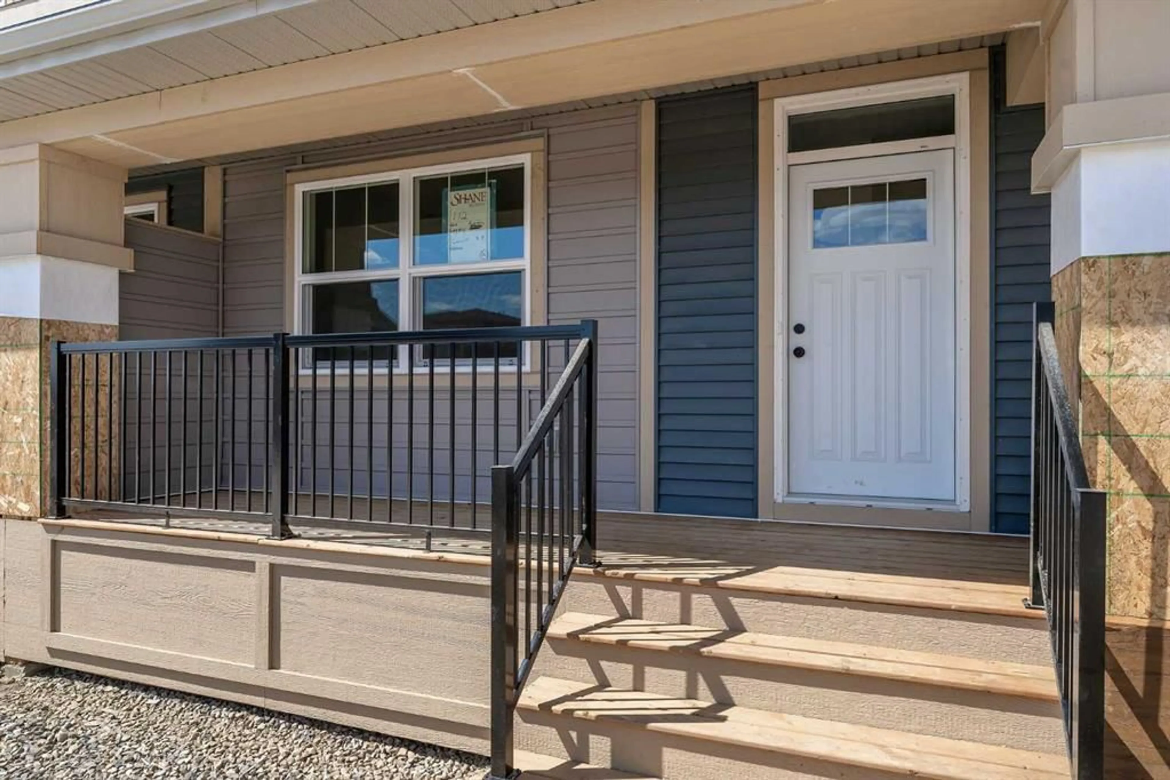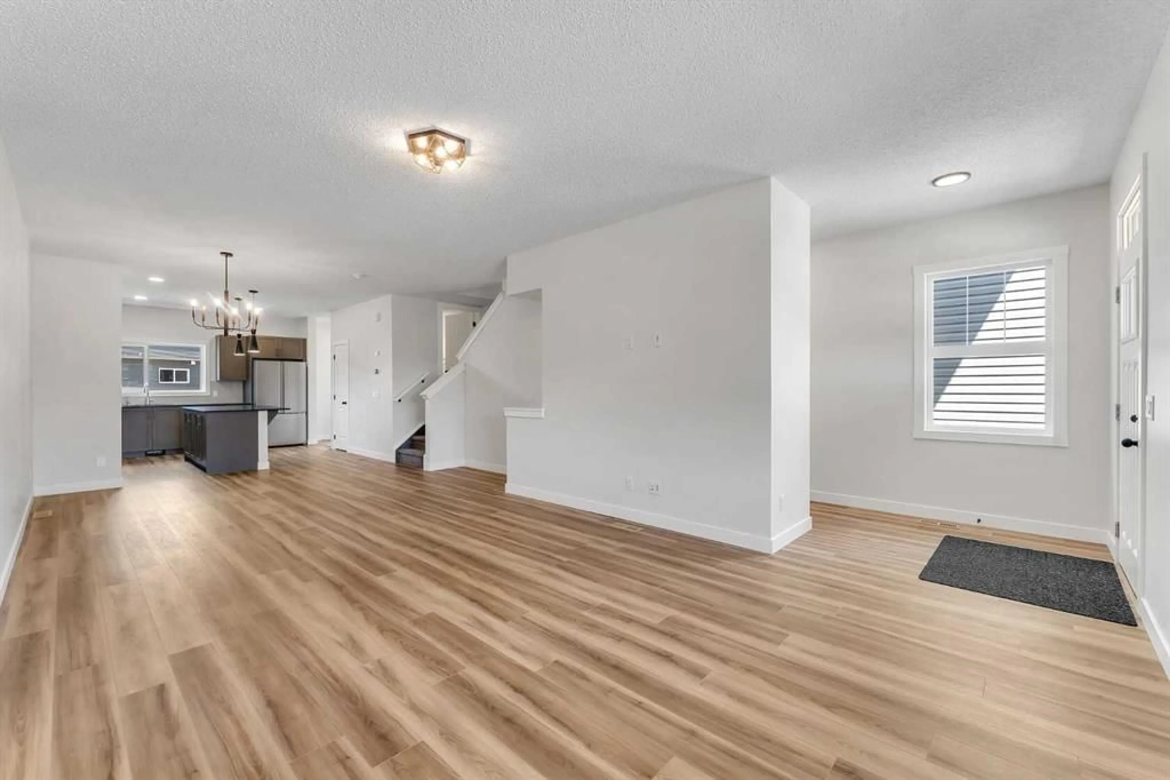112 Legacy Reach Crt, Calgary, Alberta T2X5V2
Contact us about this property
Highlights
Estimated valueThis is the price Wahi expects this property to sell for.
The calculation is powered by our Instant Home Value Estimate, which uses current market and property price trends to estimate your home’s value with a 90% accuracy rate.Not available
Price/Sqft$334/sqft
Monthly cost
Open Calculator
Description
OVER 1700 SQFT LIVING SPACE | LONG KITCHEN CENTRAL ISLAND | BONUS ROOM| SEPARATE ENTRANCE. This Beautiful Brand New Home built by Shane Homes Located on a Quiet Street in the Heart of Legacy with convenient access to restaurants, shopping, amenities, and schools. Upon Entry, the great room is designed with huge east-facing windows to have natural light sweeping throughout the day. The open-style living room invites you to the elegant kitchen filled with trendy selections, a pantry, Quartz countertops and stainless steel appliances and beautiful luxury vinyl plank throughout. Upstairs, you’ll find two equally sized secondary bedrooms, bathroom and laundry space, along with a 3 - piece master suite including a walk-in closet. There’s also a spacious bonus room at the centre of the house that’s roomy enough to host a large sectional sofa and entertainment unit, ideal for family movie nights. This exquisite home comes with a myriad of upgrades including 9 ft. ceiling heights on the main, Upgraded sleek cabinetry, LED pot lights, knock-down ceiling and modern lighting fixtures!
Property Details
Interior
Features
Main Floor
Living Room
49`7" x 41`4"Foyer
29`10" x 21`0"Dining Room
40`8" x 46`3"Kitchen
42`0" x 42`8"Exterior
Features
Parking
Garage spaces -
Garage type -
Total parking spaces 2
Property History
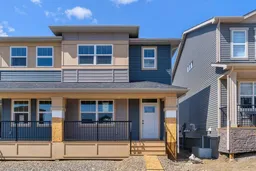 26
26