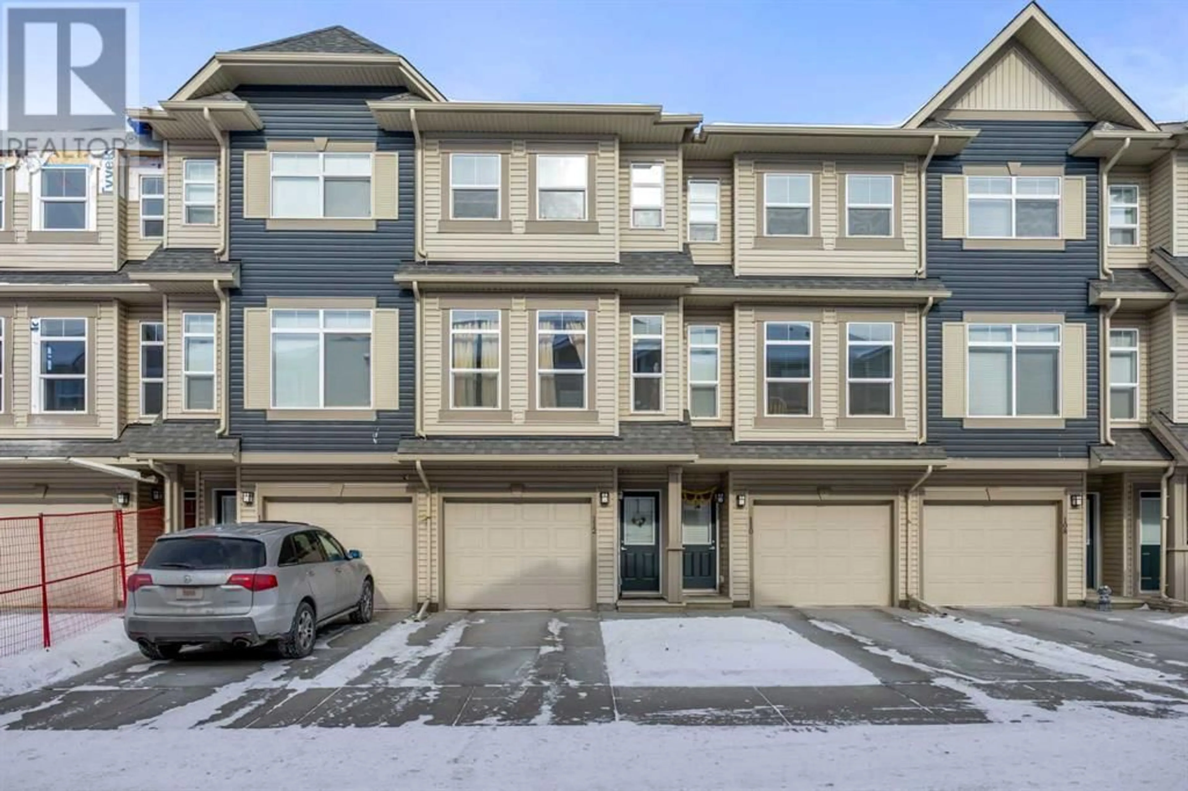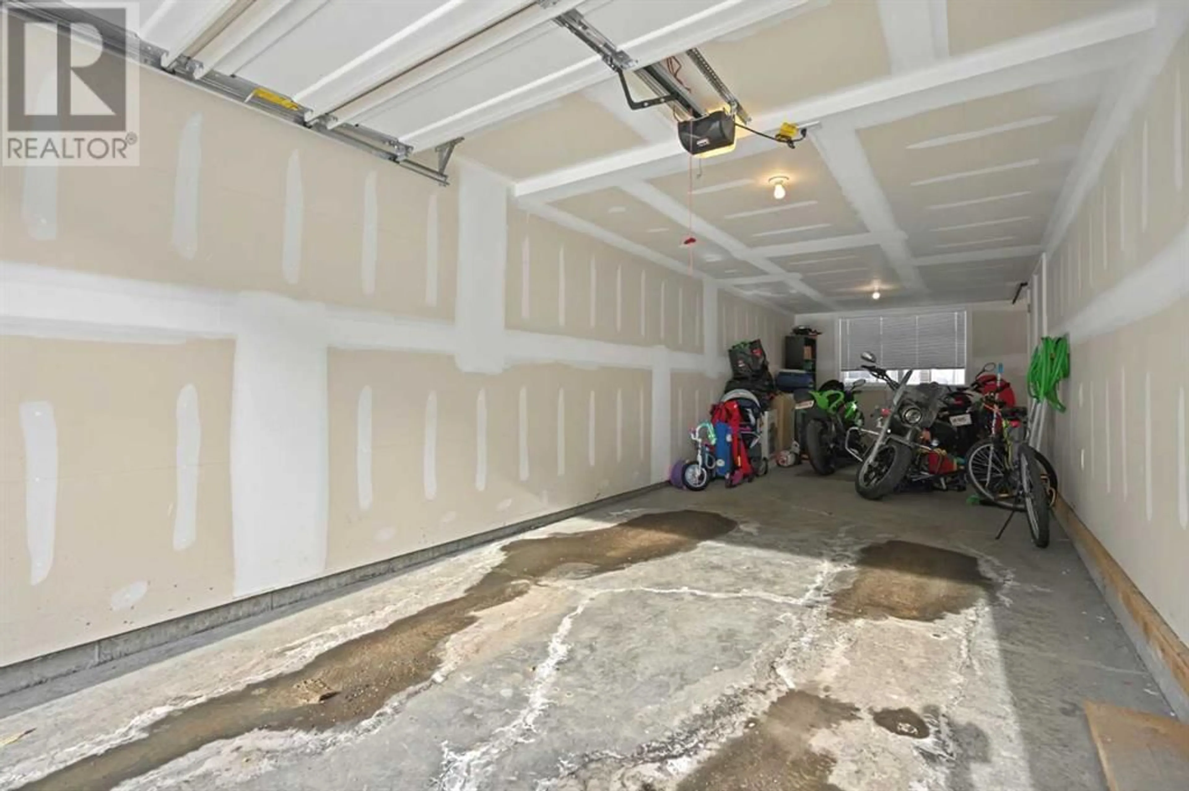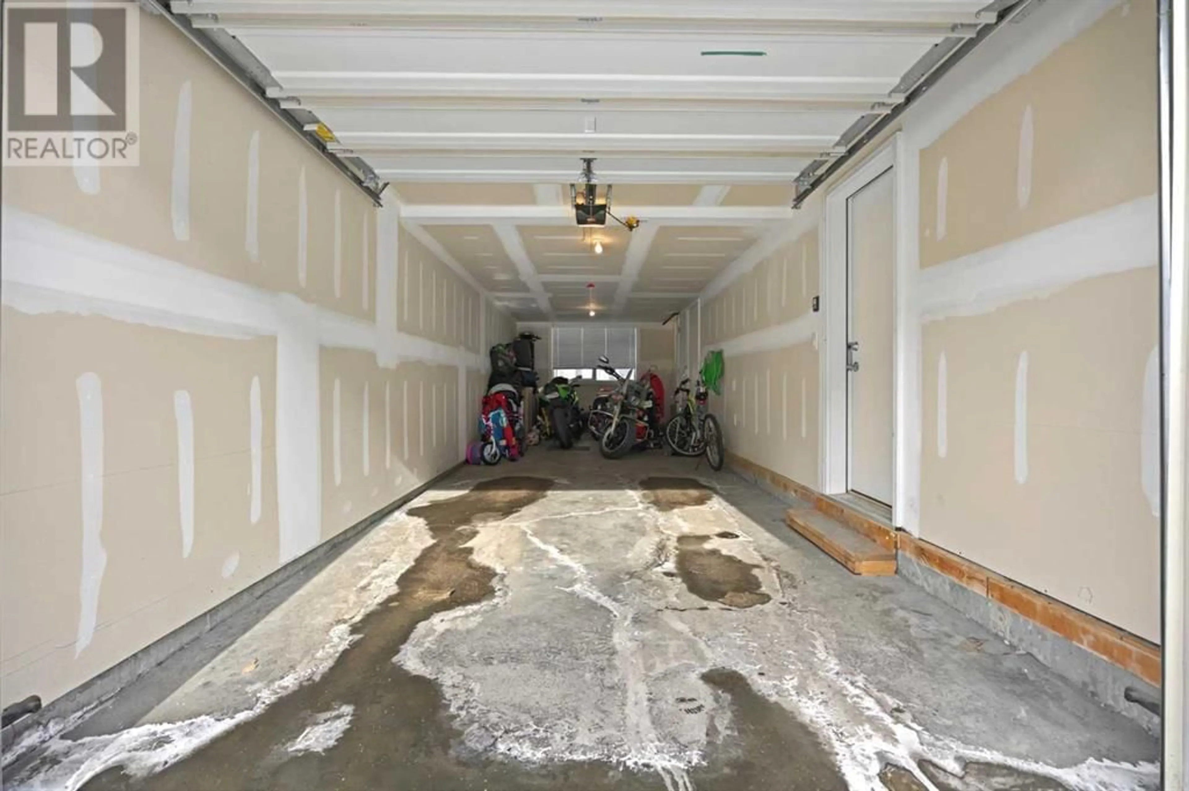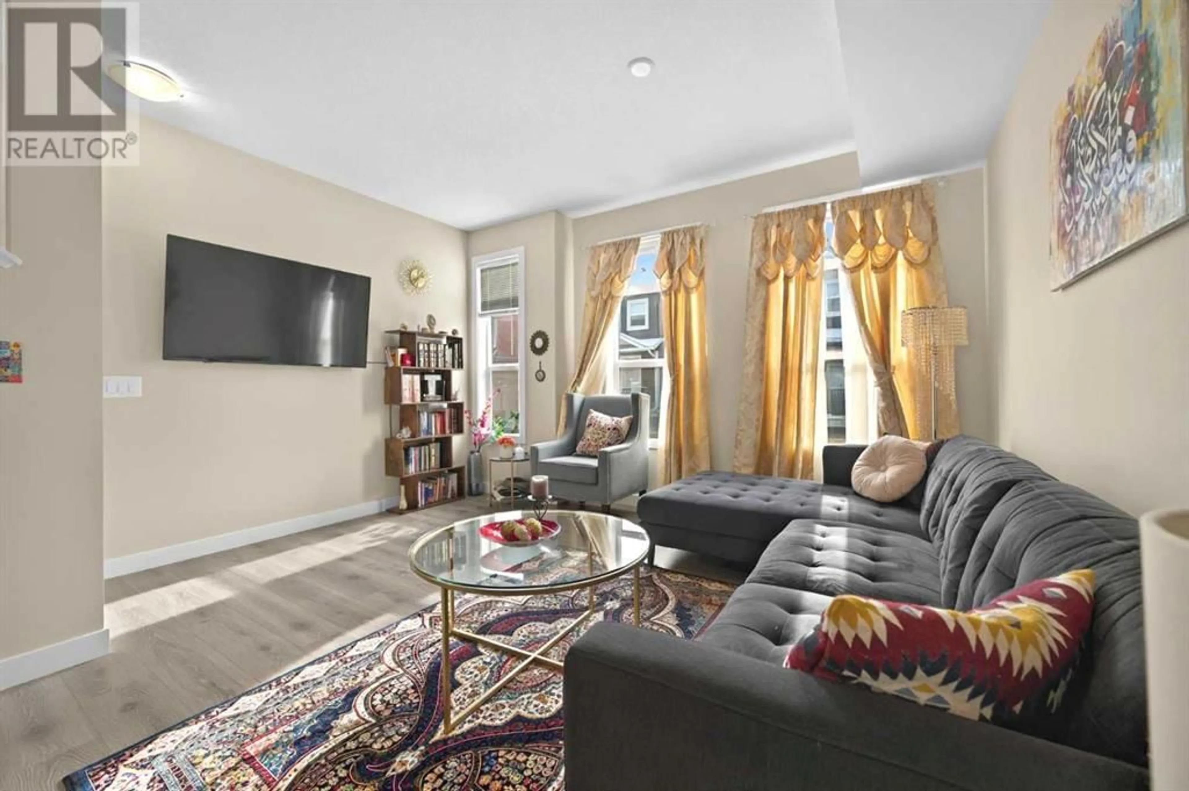112 LEGACY PATH SOUTHEAST, Calgary, Alberta T2X4H9
Contact us about this property
Highlights
Estimated ValueThis is the price Wahi expects this property to sell for.
The calculation is powered by our Instant Home Value Estimate, which uses current market and property price trends to estimate your home’s value with a 90% accuracy rate.Not available
Price/Sqft$353/sqft
Est. Mortgage$1,906/mo
Maintenance fees$258/mo
Tax Amount (2024)$2,503/yr
Days On Market3 days
Description
Discover this beautifully maintained 2-bedroom, 2.5-bathroom townhome in the highly sought-after community of Legacy, SE Calgary. Situated in a quiet and family-friendly neighborhood, this home offers modern design, a functional layout, and unbeatable convenience.As you step inside, you'll be welcomed by a bright and spacious open-concept living area. The gourmet kitchen features sleek cabinetry, ample counter space, stainless steel appliances, and a large island, making it perfect for meal preparation and entertaining. The living and dining areas flow seamlessly onto your private deck, offering an ideal outdoor retreat.Upstairs, you’ll find two generously sized primary bedrooms, each with its own ensuite bathroom, providing privacy and comfort. The upper level also includes a convenient laundry area.Additional highlights include a double-car garage and walking distance to a variety of amenities, including COBS Bread Bakery, Domino’s Pizza, BrightPath Child Care, Legacy Dental Care, BK Liquor, The Canadian Brewhouse, Tommy Gun’s Original Barbershop, Winners, Tim Hortons, a local registry office, and F45 Training.Enjoy easy access to Macleod Trail, Stoney Trail, and Deerfoot Trail, making commuting effortless. Legacy offers a vibrant community with parks, walking paths, and all essential services nearby.This is a rare opportunity to own a stunning home in one of Calgary’s most desirable communities. (id:39198)
Property Details
Interior
Features
Main level Floor
Furnace
3.25 m x 15.08 mFoyer
8.00 m x 4.00 mExterior
Parking
Garage spaces -
Garage type -
Total parking spaces 3
Condo Details
Inclusions
Property History
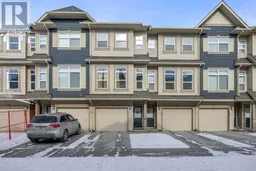 38
38
